Corona
Corona, CA 92883
$819,564
2380
sqft4
Baths4
Beds Step into this inviting residence and uncover a delightful surprise: an expansive bedroom and flex space adaptable for various purposes, be it a formal dining area, office, or any other creative endeavor. Exiting the generous bedroom, you'll enter the central hub of the house, featuring an open-concept layout blending living, dining, and kitchen areas adorned with chic white cabinets and sleek black handles, crafting a pristine and contemporary ambiance. Ascending upstairs, you'll discover four additional bedrooms, including a sizable master suite boasting its own ensuite bathroom and ample walk-in closet. Whether you're a large family in need of abundant space, a couple with visiting relatives, or a student seeking a private retreat, this residence offers all the comforts required for modern living. Come explore the convenience and versatility this property presents – welcome to your brand new home!
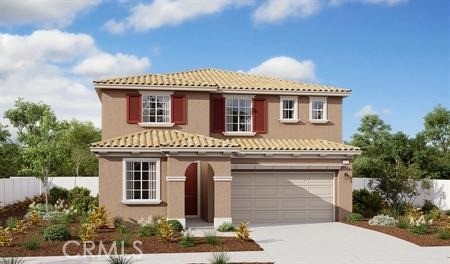
Corona, CA 92883
2466
sqft3
Baths4
Beds MLS#EV24077245 REPRESENTATIVE PHOTOS ADDED. November Completion! The Plan 1 at Harper at Bedford. As you enter the front door through your covered porch, you are welcome into the home by the stunning foyer. As you walk down the hallway and enter the heart of the home, you will enjoy the open-concept layout with a well-equipped gourmet kitchen overlooking the dining area and great room. Additionally located on the main floor is a quiet tech area- a great place to work from home or have the kids work on homework! Lastly, the home has a secondary bedroom with a full bath downstairs a perfect bedroom for any guest. With three bedrooms located on the second floor, this house is perfect! This floor plan features a LARGE primary bedroom suite with a spacious walk-in closet. Enjoy a grand primary bathroom as well as an easily accessible upstairs laundry room. The upstairs loft is a great place to hang out and play games. Design upgrades feature Signature Canvas Symphony Package.
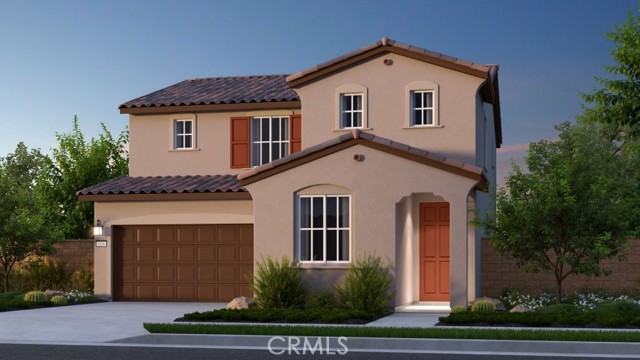
Corona, CA 92883
1732
sqft3
Baths3
Beds MLS#EV24077912. REPRESENTATIVE PHOTOS ADDED. May Completion! Serrano's Plan 1 presents a stunning home design boasting 3 bedrooms, 2.5 baths, and 1,732 square feet of living area. The main level features an airy open-concept layout, showcasing a meticulously designed kitchen that seamlessly flows into the dining space and great room. Perfect for gatherings, the kitchen island adds functionality and charm. Upstairs, you'll find all three bedrooms, including the expansive owner's suite with its luxurious spa-like bath, complete with a soaking tub, separate shower, dual vanity, and ample walk-in closet space. Additionally, two secondary bedrooms are accompanied by a Jack and Jill bath, while a conveniently located laundry room completes the second floor. Design Highlights include: Signature Collection ~ Concerto.
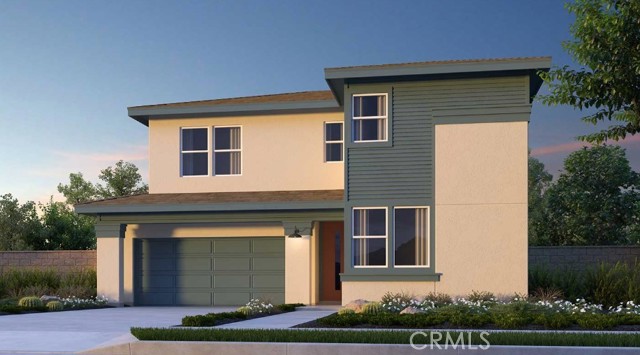
Corona, CA 92883
1730
sqft3
Baths3
Beds Come experience Ellis, our brand new detached homes located in the gated neighborhood of Bedford. Bedford is located in South Corona and offers world-class amenities such as pools, spa, walking trails and parks. The Plan 1 is an open floorplan and features designer selected finishes such as stainless steel appliances and luxury vinyl plank flooring. With nearby shopping and award winning schools, Ellis is the perfect place to call home!
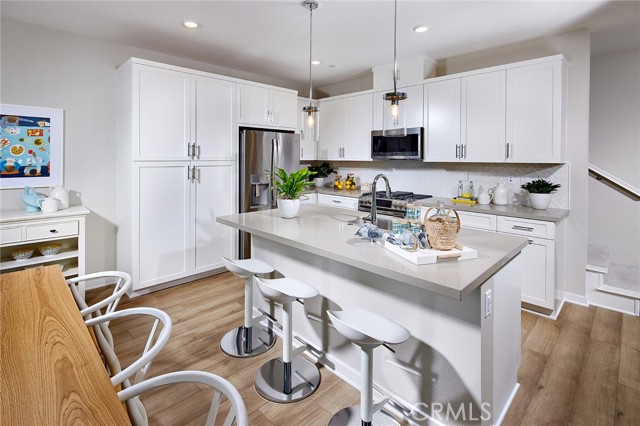
Corona, CA 92883
2680
sqft3
Baths4
Beds This two-story home offers abundant curb appeal. The main floor showcases an open layout with a great room, a dining area and a kitchen with a center island. You'll also find a main floor bedroom and full bath. Upstairs, the primary suite features an immense walk-in closet and a private bath. Two secondary bedrooms with a shared bath and a 2-car garage complete the home.
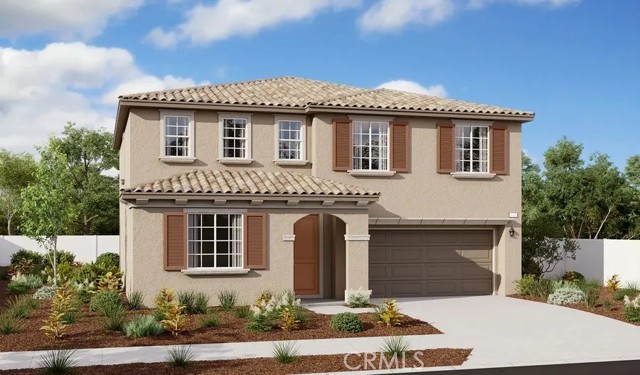
Corona, CA 92883
2380
sqft4
Baths4
Beds Explore this charming Pearl home, ready for quick move-in! Included features: a covered entry; a main-floor bedroom and full bath in lieu of a study and powder room; a well-equipped kitchen boasting maple cabinets, quartz countertops, a sizable island and an adjacent dining room; an immense great room; a loft; a stunning primary suite showcasing a spacious walk-in closet and a private bath with double sinks; two secondary bedrooms; a full shared bath and an upstairs laundry with sink pre-plumbing. This home also offers an open stair railing and additional windows and ceiling fan prewiring in select rooms. Visit today!
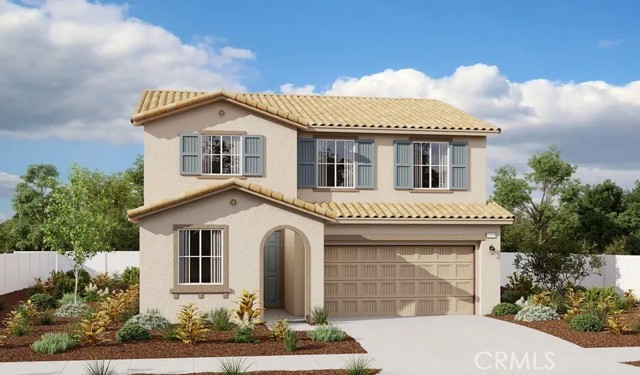
Corona, CA 92883
3040
sqft4
Baths5
Beds Welcome to this exceptional Ammolite home, ready for quick move-in! Included features: a covered entry; a generous flex room; an elegant kitchen offering white cabinets, quartz countertops, a center island and an open dining room; an expansive great room; a main-floor bedroom and full bath in lieu of a study and powder room; an airy loft; a luxurious primary suite boasting an oversized walk-in closet and a private bath with double sinks; three secondary bedrooms; a full shared bath and an upstairs laundry with sink pre-plumbing. This home also showcases an open stair railing and ceiling fan prewiring and additional windows in select rooms. Tour today!
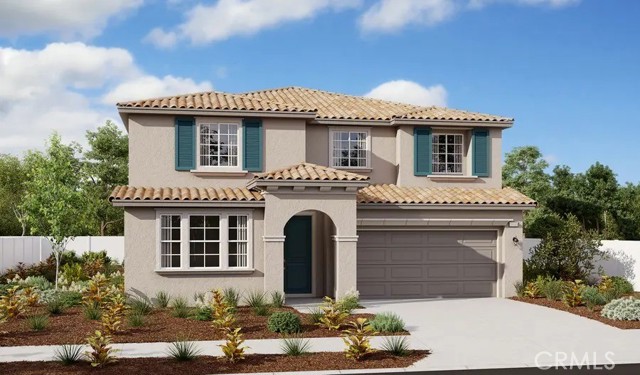
Corona, CA 92883
2681
sqft3
Baths4
Beds MLS#EV24005792 REPRESENTATIVE PHOTOS ADDED! May Completion! Welcome to the welcoming Plan 2 at Harper at Bedford. This home is perfect for family gatherings and hosting friends with its open living, dining, and kitchen layout. The spacious kitchen includes extra cabinets and a walk-in pantry. The first floor features a versatile space for a home office or gym, along with a guest room and full bath. Upstairs, enjoy your beautiful primary suite with a spacious shower and soaking tub. The second floor offers an entertainment space, two additional bedrooms, a full bath, and a laundry room. Home amenities include an attached two-car garage, stylish white shaker cabinetry, granite countertops, whole-home air filtration, and designer touches. Welcome to the comfort and charm of Plan 2!
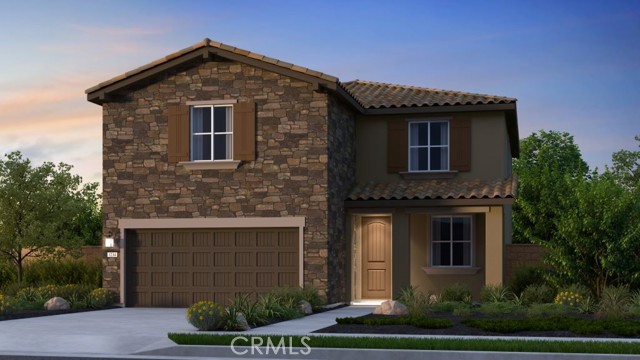
Corona, CA 92883
1467
sqft2
Baths3
Beds Explore this impressive 3 bedroom, 2 bath, Jonquil Duo home. Included features: an inviting covered entry; a spacious great room; an open dining area; a well-appointed kitchen offering quartz countertops, upgraded maple cabinets, a roomy pantry, a center island and stainless-steel appliances; a convenient laundry; a lavish primary suite showcasing an expansive walk-in closet and a private bath and a 2-car garage. This home also offers additional windows and ceiling fan prewiring in all rooms. Estimated for an end of May Move-in. Come on out and tour today!
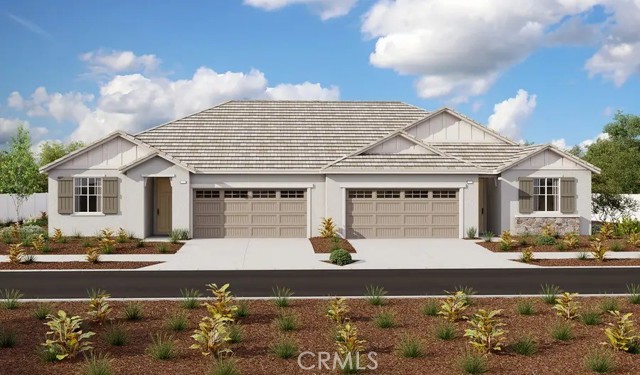
For more information or to schedule a showing now

License: DRE# 01277601
10565 Civic Center Dr, Rancho Cucamonga, CA 91730, USA


