Corona
Corona, CA 92883
$793,634
2176
sqft3
Baths3
Beds Discover this lovely Lapis model home. Included features: open dining and great rooms; an impressive kitchen boasting premier Maple-Sabbia cabinets, Miami Vena quartz countertops, a center island and a walk-in pantry; a study in lieu of a flex room; a powder room; an upstairs laundry offering pre-plumb for a future sink; a spacious loft; and a lavish primary suite showcasing an attached bath and an oversized walk-in closet. This home also has additional windows, open stair rails and wood laminate flooring. Located on at the top of Terramor on an amazing view lot! Visit today!
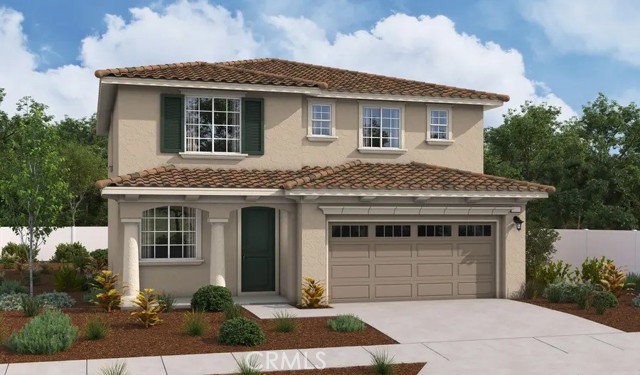
Corona, CA 92883
2640
sqft3
Baths5
Beds Explore this must-see Moonstone home! Included features: a spacious great room with added windows; a well-appointed kitchen offering white thermofoil premier cabinets with soft close, Miami Vena quartz countertops, stainless-steel appliances, a center island and a walk-in pantry; a main-floor bedroom and bath with shower in lieu of a study and powder room; a large loft; an upstairs laundry pre-plumbed for a sink; and an elegant primary suite showcasing extra windows, an immense walk-in closet and a private bath. This home also has wood laminate flooring with carpet upstairs. Home is located at the top of Terramor on a family friendly cul de sac!
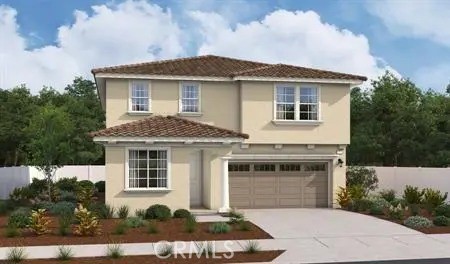
Corona, CA 92883
3040
sqft4
Baths5
Beds WELCOME TO THIS SOUGHT AFTER EXCLUSIVE NEIGHBORHOOD OF HORIZONS AT TERRAMOR! NESTLED BEHIND THE GATES, OUR AMMOLITE THOUGHTFUL FLOORPLAN OFFERS A SPACIOUS GREAT ROOM AND A WELL-APPOINTED KITCHEN FEATURING A CENTER ISLAND, WALK-IN PANTRY AND NOOK. UPSTAIRS, DISCOVER A LAUNDRY, A CENTRAL LOFT AND THREE SECONDARY BEDROOMS. A LAVISH PRIMARY SUITE WITH AN EXPANSIVE WALK-IN CLOSET AND PRIVATE BATH. YOU'LL LOVE THE PROFESSIONALLY CURATED FIXTURES AND FINISHES SELECTED BY OUR DESIGN TEAM. AT THE END OF YOUR DAY, COME TO THE VERANDA AND TAKE A DIP IN THE POOL. SHOPPING,DINING AND ENTERTAINMENT IS WITHIN CLOSE PROXIMITY.
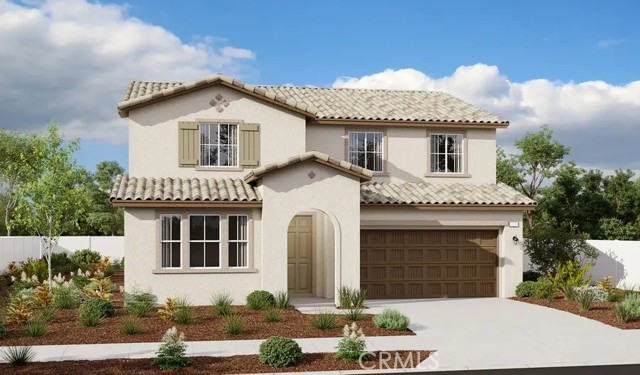
Corona, CA 92883
2681
sqft3
Baths4
Beds MLS#EV24005792 REPRESENTATIVE PHOTOS ADDED! May Completion! Welcome to the welcoming Plan 2 at Harper at Bedford. This home is perfect for family gatherings and hosting friends with its open living, dining, and kitchen layout. The spacious kitchen includes extra cabinets and a walk-in pantry. The first floor features a versatile space for a home office or gym, along with a guest room and full bath. Upstairs, enjoy your beautiful primary suite with a spacious shower and soaking tub. The second floor offers an entertainment space, two additional bedrooms, a full bath, and a laundry room. Home amenities include an attached two-car garage, stylish white shaker cabinetry, granite countertops, whole-home air filtration, and designer touches. Welcome to the comfort and charm of Plan 2!
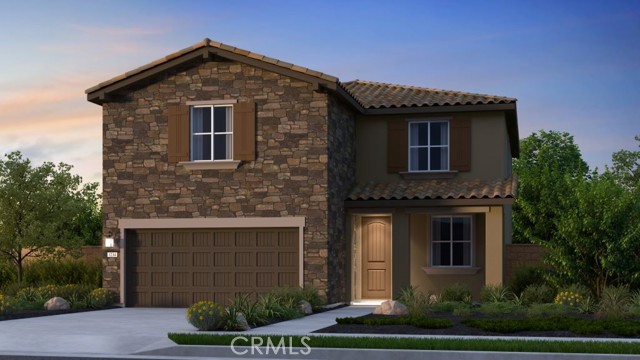
Corona, CA 92883
2680
sqft3
Baths4
Beds This two-story home offers abundant curb appeal. The main floor showcases an open layout with a great room, a dining area and a kitchen with a center island. You'll also find a main floor bedroom and full bath. Upstairs, the primary suite features an immense walk-in closet and a private bath. Two secondary bedrooms with a shared bath and a 2-car garage complete the home.
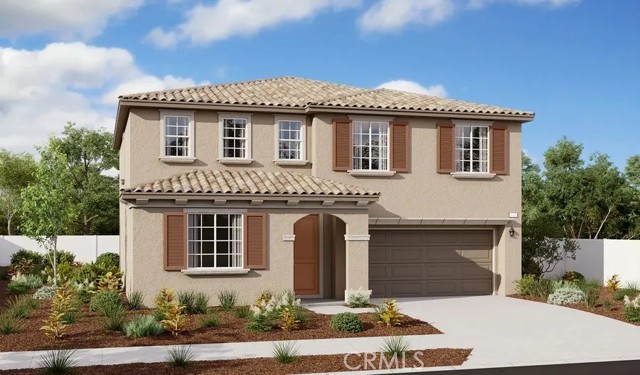
Corona, CA 92883
2380
sqft4
Baths4
Beds Explore this charming Pearl home, ready for quick move-in! Included features: a covered entry; a main-floor bedroom and full bath in lieu of a study and powder room; a well-equipped kitchen boasting maple cabinets, quartz countertops, a sizable island and an adjacent dining room; an immense great room; a loft; a stunning primary suite showcasing a spacious walk-in closet and a private bath with double sinks; two secondary bedrooms; a full shared bath and an upstairs laundry with sink pre-plumbing. This home also offers an open stair railing and additional windows and ceiling fan prewiring in select rooms. Visit today!
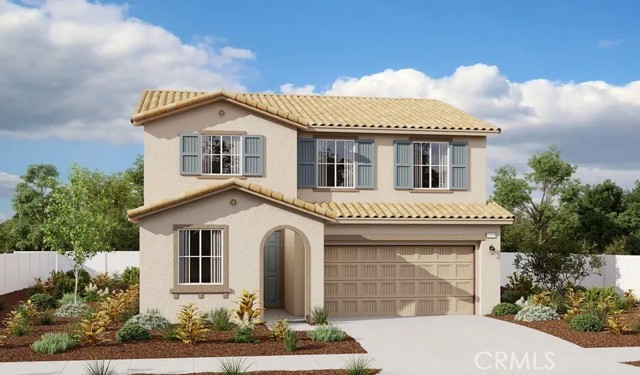
Corona, CA 92883
3040
sqft4
Baths5
Beds Welcome to this exceptional Ammolite home, ready for quick move-in! Included features: a covered entry; a generous flex room; an elegant kitchen offering white cabinets, quartz countertops, a center island and an open dining room; an expansive great room; a main-floor bedroom and full bath in lieu of a study and powder room; an airy loft; a luxurious primary suite boasting an oversized walk-in closet and a private bath with double sinks; three secondary bedrooms; a full shared bath and an upstairs laundry with sink pre-plumbing. This home also showcases an open stair railing and ceiling fan prewiring and additional windows in select rooms. Tour today!
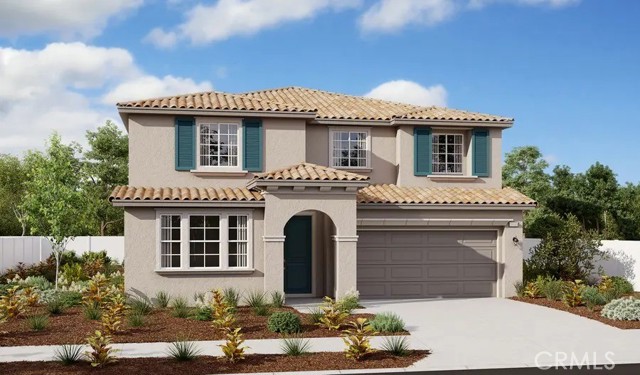
Corona, CA 92883
1761
sqft3
Baths3
Beds Step into this brand-new detached home, where every detail has been meticulously crafted to offer both style and comfort. Entering through the front door, you're greeted by the spacious open floor plan, where the living room seamlessly transitions into the open kitchen. The kitchen boasts sleek quartz countertops that gleam under the recessed lighting, accentuating the elegance of the space. All new stainless steel appliances and walk-in pantry. The ground floor also features a half bath for guests' convenience. Laminated flooring stretches across the entirety of the downstairs. Each bedroom is adorned with plush carpeting, providing warmth and comfort underfoot. The loft offers versatile space, perfect for a home office, playroom, or cozy reading nook. Direct access to attached 2 car garage. Tankless water heather. Association pool, spa & playground. Conveniently located near a shopping center
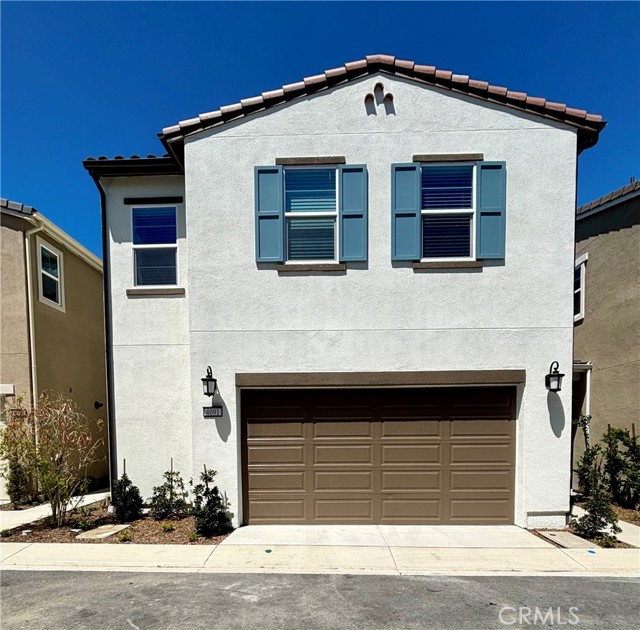
Corona, CA 92881
4634
sqft6
Baths5
Beds Welcome to 4186 Jameson Drive, a stunning custom new construction residence nestled in the most prestigious gated community of Crown Ranch Estates in South Corona. This exceptional single-story home boasts 4,634 square feet of refined living space on a nearly 1-acre lot, featuring 5 generously appointed bedrooms and 5.5 lavish bathrooms. The gourmet kitchen is a culinary dream, equipped with top-tier Thermador appliances, radiant Mont Blanc Quartzite countertops, and an exquisite marble mosaic tile backsplash illuminated by LED under-cabinet lighting. The expansive kitchen island, with its striking waterfall edge, is designed to impress guests and provide the perfect setting for memorable gatherings. Additionally, a walk-in pantry offers ample storage and organization. The opulent master suite offers a spa-like en suite bathroom with a full-height tiled shower and a luxurious free-standing Roman tub. Premium porcelain tile floors adorn all bathrooms and the laundry room, which is a separate, convenient space. Water-resistant laminate flooring adds elegance throughout the home. Each bedroom functions as a private sanctuary, designed as an en-suite with spacious walk-in closets. Relax in the grand great room beside the 42-inch linear gas fireplace, or step outside to the expansive covered patio, ideal for al fresco dining and entertaining. The attached 3-car garage, featuring 8-foot-tall garage doors, provides abundant space for vehicles and additional storage. Energy-efficient amenities include two-stage AC units, twin tankless water heaters, and solar-ready features with preparation for Panasonic solar panels. The backyard offers a blank canvas, inviting you to create your own personalized dream oasis, where the possibilities are endless. This is a rare opportunity to own a move-in ready new construction home in one of South Corona's most sought-after neighborhoods. Contact us today for more information and to schedule your exclusive viewing.
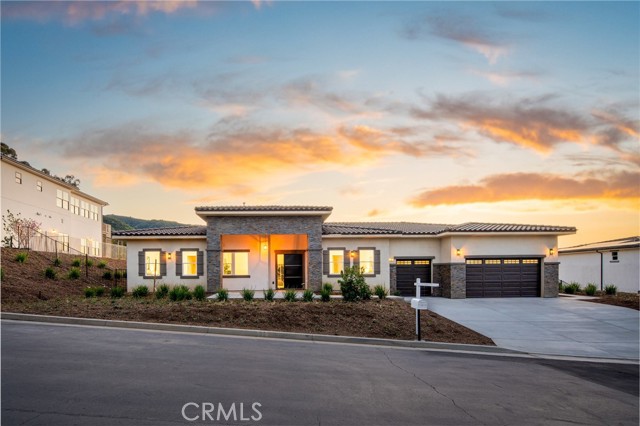
For more information or to schedule a showing now

License: DRE# 01277601
10565 Civic Center Dr, Rancho Cucamonga, CA 91730, USA


