Corona
Corona, CA 92882
$1,499,990
2842
sqft3
Baths4
Beds Discover and experience luxury living at its finest in this newly built crown jewel of the Sierra Bella gated community in West Corona. This magnificent contemporary single-story home boasts PANORAMIC VIEWS of mountains and city light at one of the highest elevations in the community. Upon entering this high ceiling immaculate and expansive residence you will be captivated by the abundance of natural light and an open floor plan with gorgeous white marble tile flooring and crystal chandeliers throughout. This remarkable home boasts high ceilings, 4 spacious bedrooms with oversized walking closets, and 3 bathrooms (2 full and 1 half bath). Embrace luxury living in this remarkable contemporary kitchen that offers a unique blend of comfort and elegance with an oversized stainless-steel Smart-Refrigerator with ice maker, microwave, stove with oven, an additional Smart-Double oven, oversized island, and walk-in pantry. Enjoy an open living room with a gas fireplace and, a full laundry room with top-notch Samsung state of art washers and dryers. Contemporary dining room and living room with high ceilings and crystal chandeliers seamlessly integrate indoor living and outdoor breathtaking, panoramic views- including mountains and amazing city lights. Constructed in 2022, this residence boasts a breathtaking backyard oasis featuring a heated pool with a spa, 3 amazing waterfalls, and sync-colored pool light. The resort tiki bar island features a stainless steel charcoal grill, gas grill and pizza oven, wet bar and sink with refrigerator, oversized island countertop, and Smart TV. Perfect for entertaining year-round. The entire backyard, including the pool, spa, fire pit, and tiki bar island, was meticulously crafted last year, ensuring modern functionality and style. The backyard landscape is a masterpiece adorned with concrete pavers, a saltwater heated pool and spa, turf, and drought-tolerant landscaping. This amazing home is equipped with solar panels at just $ 92 a month and an HOA fee of only $325. The location of this amazing home is eligible for an amazing home insurance rate of only $118 a month. Which provides an exceptional value proposition. Enjoy the tranquility and security of this prime neighborhood, conveniently located in West Corona Schools. Indulge in the opulence of this estate-style abode gracefully nestled within the coveted enclave of Sierra Bella adjacent to Yorba Linda, and only 4 miles away from Orange County line.
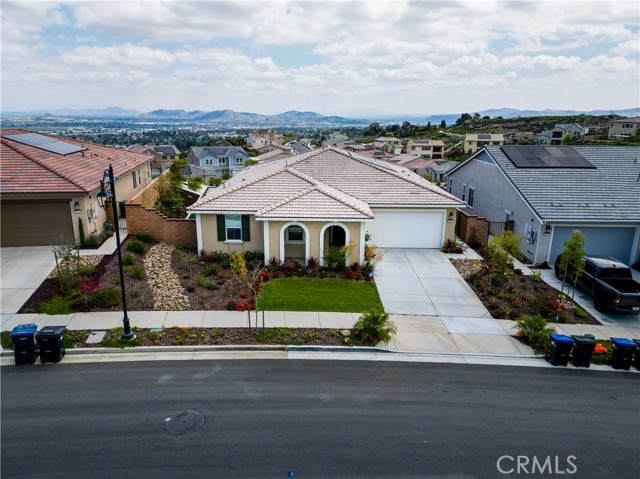
Corona, CA 92882
3056
sqft4
Baths4
Beds Nestled amidst the serene hills of Corona is the most Stunning POOL home available in the highly sought after gated community of Sierra Bella. This gorgeous 3,056 sqft home features unobstructed PANORAMIC VIEWS, OWNED Solar, Epoxy garage floors, high end Monogram appliances and so much more! Upon entry you are greeted with tall ceilings, recessed lighting and beautiful LVP flooring. The foyer seamlessly transitions into a meticulously crafted office space, boasting custom-built shelving. Nearby, a convenient half bath awaits, thoughtfully placed near the entrance. The heart of the home unveils an open-concept layout, seamlessly integrating the kitchen, dining, and living areas, facilitating an effortless flow. The kitchen is adorned with top-of-the-line Monogram appliances, pristine white quartz countertops, white cabinets and island seating illuminated by exquisite pendant lighting. The expansive family room, graced by a fireplace and mantle, offers a generous space for both relaxation and entertainment. Conveniently located on the main floor, a well-appointed bedroom with a full bath provides versatility and convenience, catering to various lifestyle needs. Positioned just beside the staircase is access to the three-car garage which features epoxy floors, ample storage with custom cabinets and roof racks as well as a 220V for EV charging. Ascending the stairs, a loft area greets you, leading to a balcony that offers sweeping panoramic views of the valley, perfect for indulging in awe-inspiring sunsets! Additionally, the upper-level hosts two secondary bedrooms, a separate laundry room with a sink and cabinets, and a secondary bathroom with white quartz counters, dual sinks, and shower tub combo. The opulent master suite epitomizes luxury with commanding views of the valley, featuring a spacious walk-in closet with built-ins, custom tile floors in the ensuite bathroom which also features dual sinks and separate tub and shower. Experience the ultimate in outdoor living and entertainment in this breathtaking backyard retreat as you step into the California room, where recessed lighting casts a soft glow, perfectly suited for entertaining. The backyard landscape is a masterpiece adorned with stamped concrete pavers, a saltwater POOL and SPA, turf, and drought tolerant landscaping. The Sierra Bella community offers Picnic and BBQ areas, hiking and biking trails and is close to the 91 Fwy, 241 Expressway and 71/55/57/15 freeways making commuting a Breeze!
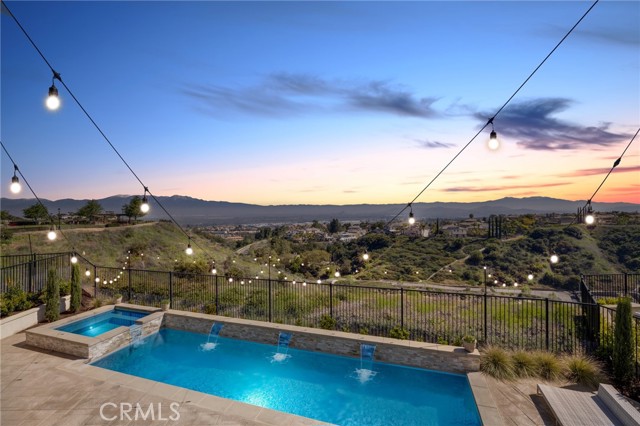
Corona, CA 92881
2797
sqft4
Baths4
Beds "Exquisite Estate: Luxurious Living with Endless Amenities" Front main house, constructed in 1998 and renovated in 2023, boasts a charming wrap-around porch, while the rear house, built in 2008, features a full-length front porch with a captivating pool view. Both equipped with HVAC systems and powered by Tesla 10.7kw solar panels. Upon arrival, guests are greeted by a spacious front turnabout driveway with ample off-street parking, plus a 240+ foot long, two-car-wide driveway with 50 amp RV hookups and clean out, leading to a 3-car garage with a half bath. This sprawling ranch home w/ detached guest retreat, comprises a total of 4 bedrooms, 3.5 bathrooms, and 2,797 sq ft, all situated on a vast 39,640 sq ft lot. Entering the main house, visitors are welcomed by a wide-open floor plan with vaulted ceilings, ideal for elegant gatherings. The oversized kitchen, featuring new imperial Danby marble counters and backsplash, along with a new oversize island with a utility sink, serves as the heart of the home. The primary suite exudes tranquility with French doors leading to the porch, and the en-suite bathroom has been tastefully renovated. Additional interior highlights include new flooring, recessed lighting, new casement windows, French doors, wainscoting, custom shades, new curtains, and meticulous attention to detail, right down to the cast iron switch plates. The third bedroom doubles as a den or home office and offers access to the rear deck, complete with a new motorized retractable awning with a wind sensor and a new stone natural gas fireplace. Additional outdoor amenities are equally impressive, with upgraded landscaping, a new outdoor covered BBQ kitchen equipped with stainless steel appliances and a hot and cold water utility sink, and a new pool and spa featuring a brand new Pentair heater, multiple pumps, LED lighting, and a saltwater Intelichlor system, all controllable via the Pentair WiFi app. Additionally, there are two natural gas fire pits, new fencing throughout the property, including interior pool and deck yard fencing and outer perimeter fencing along the property line, as well as a front fenced area and gated driveway. The rear house, accessible from the porch by the pool or the front driveway, offers a lovely open floor plan with high ceilings, a large bedroom, and a walk-in closet, all in excellent condition and highly versatile. Don't miss the opportunity to view this incredible property in person. Schedule your showing today!
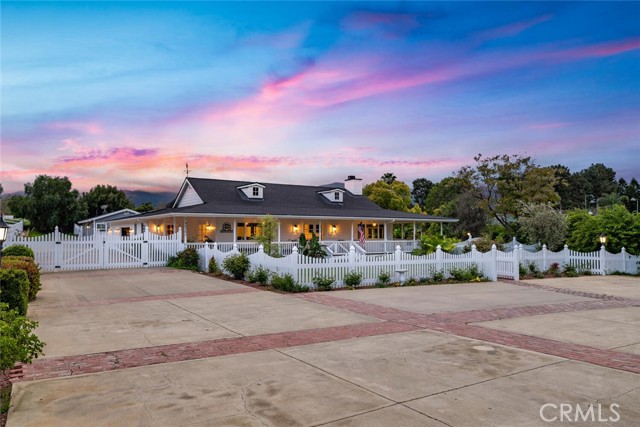
Corona, CA 92883
3829
sqft4
Baths4
Beds VIEW!!! VIEW!!! Spectacular sweeping panoramic City light of the entire Ontario Valley & Mount Baldy views! This Executive Home sits high on the hill in one of South Corona's most desirables streets in Eagle Glen golf course community. Rare opportunity to find this panoramic View pool home in Corona. Great Floor Plan, 4 Bedrooms, 4 Baths, additional Office and a large entertainment loft at up stairs. Through the leaded glass double door front entry into the grand entry volume high ceilings. Elegant formal living room & separate dining rooms. 20" Tile w/ Marble Inserts. Plush Carpet Throughout, Custom Drapes, Plantation Shutters, Large Family Room with custom built-in entertainment center, raised hearth fireplace. Crown Molding, 5" Baseboards, Spacious Island Kitchen has Stainless Steel Appliances, Dual Ovens, Granite Counters, Stone Back Splash, Cook Top Stove, and Maple Cabinets & Walk in Pantry. French Doors off Dining Room, Ceiling Fans, Laundry Room w/ Sink, Master suite with fireplace & French doors opening to balcony to enjoy fabulous panoramic views overlooking your own private tropical paradise. Stone and Marble master bath & shower. Huge Walk-In Closet, You will enjoy the spectacular views from the Saltwater Ledger Stone Pool & above ground spa, Custom Built BBQ Island, and gas Fire pit. Putting Green, 3 Car Garage, The golf course and clubhouse are close by. This home is within the Corona Norco Unified School District. Close to shopping, restaurants, parks, tennis courts and more! Easy freeway access from 15, 91 freeways. You won't want to miss this great opportunity!
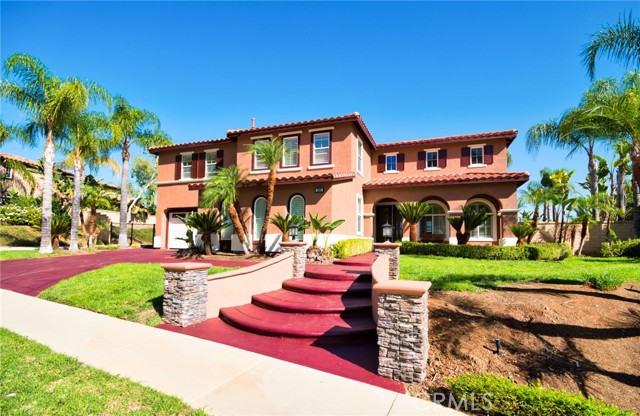
Corona, CA 92879
2505
sqft4
Baths4
Beds A sprawling farm style home with an oversized barn, on 2.23 acres of land in the heart of downtown Corona. With current zoning allowing 1 single-family dwellings per 8400 sq. ft., and conditional use permits that make a school, church, or healthcare facility possible; this property is truly versatile, and suited to a wide variety of ventures. The shaker paneled doors, wood accents, vaulted ceilings, and enclosed front patio with tongue & groove detailing, are hints of the home’s 1910 vintage, and a great starting point for bringing to life its incredible potential. The spacious floor plan features large open living areas with pocket doors that allow the spaces to flow together, or be separated. The main house has been expanded to create a second attached residence with a separate entrance, living room, kitchen, bedroom & bathroom; a private space that could find use as an income-generating rental or for hosting extended family. The barn is currently used as a 3-car garage but could easily house a home office, gym, game room or theater room. The large plot of land is a rare find in such a central location and gives the luxury of privacy, and space to roam. Whether subdividing, creating a thriving community focal point, or restoring a home is your ambition, this property is ready to fulfil your vision.
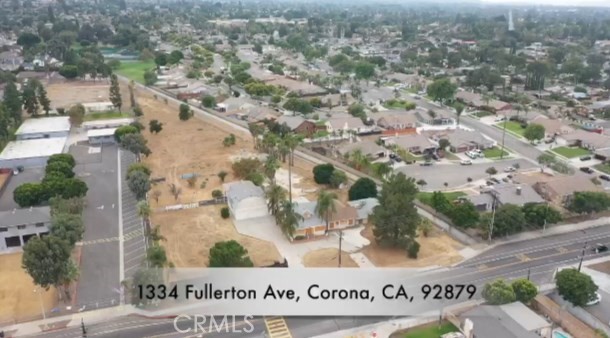
Corona, CA 92882
2496
sqft3
Baths4
Beds ** Absolutely Beautiful Home with amazing views. This home is located in the highly desirable Gated Community of "Sierra Bella" ** This Impeccable highly upgraded home offers a blend of elegance, comfort and modern living at its best. From the moment you arrive you will be captivated by its stunning upgraded hardwood floors displayed through the entire home. It offers a fantastic floor plan that features a beautiful gourmet chef's kitchen that offers commercial grade GE monogram appliances as well as a large center island with white quartz countertops, modern white shaker cabinets other unique upgrades range from a custom-built home office, plantation shutter and crown molding. In addition to a Luxurious Master suite with a large walk-in closet, his and her vanities and soaking bathtub. Step out into the back yard and you will discover your own private relaxing resort atmosphere right at home, this oasis of resort was designed for relaxation and outdoor entertainment in mind. The California room is an inviting space to savor your morning or host summer barbecues. This beautiful backyard is an entertainer's paradise it includes a large saltwater pool & spa with waterfalls and unique colored light features, beautifully landscaped with several modern upgrades such as pavers, mini golf putting green, covered patio with wet bar, fridge, large custom built firepit perfect for those summer nights be ready to enjoy breathtaking city and mountain views. Too many amenities to mention sellers spared no expense when designing their dream home. This immaculate home is ready for you and your family to create new memories, you will not be disappointed don't lose an amazing opportunity to see this amazing home.
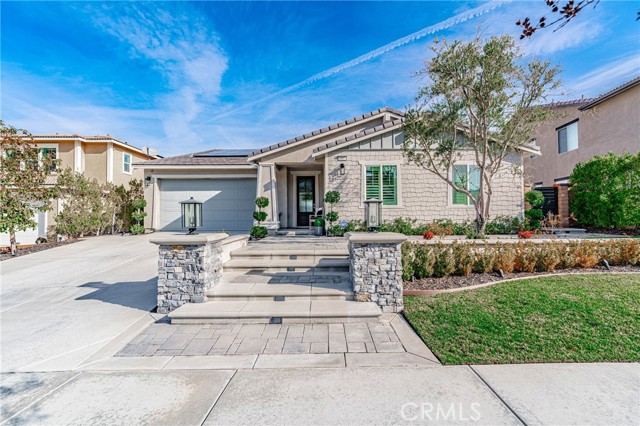
Corona, CA 92883
4555
sqft5
Baths5
Beds Immaculate executive home with stunning views of the snow capped mountains. Downstairs Master + 3 Master sized bedrooms, plus one guest bedroom for a total of 5 bedrooms and 4.5 bathrooms. Gated courtyard entry. Formal dining room, formal living room. Huge family room with soaring 20 foot high ceilings. Gourmet kitchen island with stainless steel appliances, including Sub Zero refrigerator. Lots of upgrades throughout the home, including: plantation shutters, custom ceilings fans, hardwood floors. Oversized backyard with lots of hardscape, a built in Gazebo surrounded by a rock fountain, a built in BBQ island, and fruit trees. Both side yards are concreted in and have room for lots of toys. 3 car garage with epoxy flooring. Located in the Retreat the Inland Empire's premiere 24-hour manned gated community.
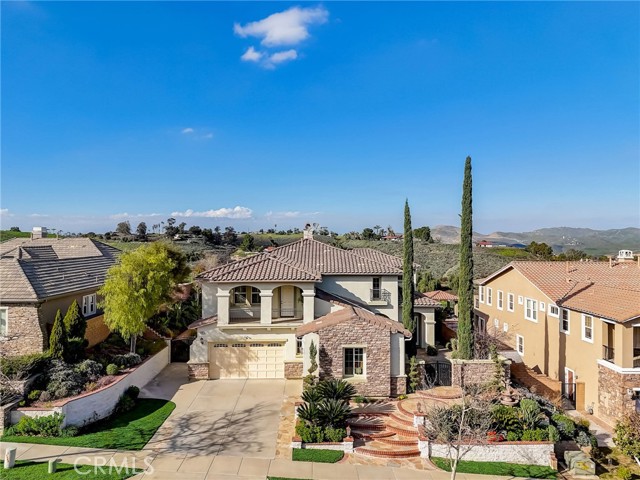
Corona, CA 92881
0
sqft0
Baths0
Beds A SPECTACULAR setting for this 2.6 acres right in the heart of Corona's most EXCLUSIVE neighborhood. This acreage is truly unsurpassed in it's location and it's potential for building your dream home or dividing the property. It's also prime property for building that estate home and adding a guesthouse or separate housing for other family members. Entirely flat and this land is quietly and privately situated at the end of an easement. Panoramic evening views of the city!! Trun around, and you've got another panoramic view of the beautiful mountains behind you. And all, nicely distanced yet within the vicinity of elegant homes. This is the property that home builders dream about. CALL me for access through the electric gate, and I'll meet you there!

Corona, CA 92882
3912
sqft3
Baths5
Beds Stunning like-new home, built in 2022, located in the Sierra Bella community offers gorgeous city light and sunset views, great curb appeal, an open floorplan, high ceilings, recessed lights, crown molding, Solar Panels, a large Loft, plus a Den/Office! The beautiful kitchen offers pendant lights over the center island with breakfast bar seating, as well as quartz countertops, and stainless steel appliances. The formal dining area sits just off of the kitchen and opens to the light and bright living room with fireplace. A Den/Office with double door entry, a 1st floor bedroom, a bathroom with a walk-in shower, 2 linen storage areas, and direct garage access complete the 1st floor. Upstairs you will be greeted with a Loft Area as well as 4 more bedrooms including the massive Primary Suite which features an Bonus Suite Area as well as a spa-like ensuite with soaking tub and separate shower, and a walk-in closet. There is also a full-size hall bathroom with dual sinks for the secondary bedrooms to share and a laundry room with lots of extra storage cabinets and built-in shelves. Relax and entertain in the backyard with built-in covered patio area and well manicured landscaping with low maintenance turf and concrete and take in the panoramic City Light and Mountain views! Conveniently located not far from schools, shopping, dining, and the 91 Fwy!
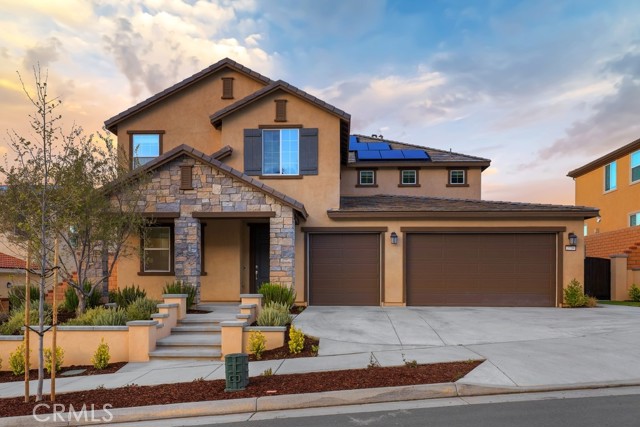
For more information or to schedule a showing now

License: DRE# 01277601
10565 Civic Center Dr, Rancho Cucamonga, CA 91730, USA


