Corona
Corona, CA 92881
$1,085,000
2574
sqft3
Baths4
Beds A rare gorgeous Chase Ranch find! This house won't stay on the market long, so schedule your showing today! This 4 bedroom 3 bathroom house checks every box: *Pool/spa, *solar system, *full house sound system *walking distance to Orange Elementary & Santiago HS, *glass walk in showers in 2/3 bathrooms, *low tax rate, *well-maintained & fully upgraded, *mirrored closet doors. OUTSIDE FEATURES: Beautiful Pool/spa with a removable child safety gate, putting green, all redwood lattice patio cover, faux grass, electrical for lights, dog area. 2 power outlets on exterior of cover to add string lights over grass/pool. Vinyl and Wood fencing + block wall. INSIDE FEATURES: Large kitchen opens to family room & features: upgraded stainless steel appliances, maple cabinets, corian countertops, & built-in shelving, porcelain floors, shutters on most windows, triple pane 8 x 4 foot glass window & 18 foot cathedral ceilings in family room, gas fireplace with marble accents. Bonus room features built in window seat with cushion, pool table, recessed lighting/wall & sconce lighting. Charming accents include: 5.5in baseboards, 9in crown molding, & gorgeous wrought iron staircase & wainscoting. PRIMARY BED/BATH has been remodeled with marble flooring; custom walk in shower with tile shower pan & frameless glass door; custom cedar lined primary closet, quartz counters, maple cabinets, new faucets for the sinks and tub; 2 light fixtures (instead of original one) for over 2 Pottery Barn framed mirrors. ELECTRICAL UPGRADES INCLUDE: built in wall speakers in almost every room for sound system (CAT 5 wiring throughout), house wired for two separate phone lines, replaced recessed lights with all energy efficient LED can lights; smoke detectors; ceiling fans in all bedrooms; motion activated lights on the back gate; accent picture lighting in hall by dining room; rewired powder room for ceiling mounted crystal chandeliers; convenient outlets on the wall for TVs (so no cords show). House has a full solar panel system that just about zeros out the monthly bill (Depends on usage. Details will be furnished in escrow). Downstairs bedroom has a full closet, beautiful French doors which lead straight out to the pool and can be used as an office, bedroom, or playroom. Dual a/c-heat for 1st and 2nd floor.
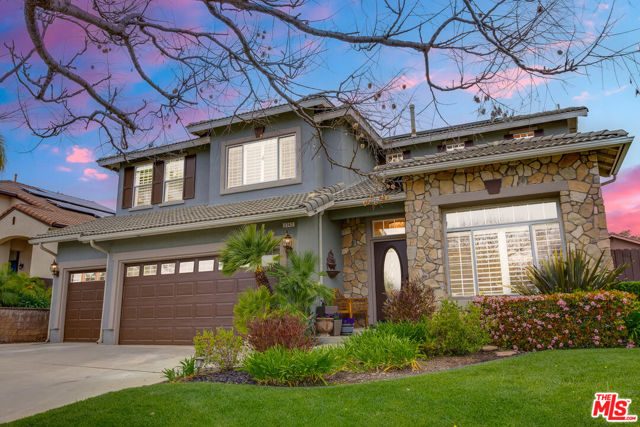
Eastvale, CA 92880
4313
sqft4
Baths6
Beds NO HOA'S!!!!!!!!,Welcome to this spacious and inviting 6 bedroom, 3,5 bath home nestled on a generous 7,405 square foot lot. With a 4313 square feet of living space, this residence offers ample room for both relaxation and entertaining. Upon entering, you are greeted by a bright and airy atmosphere, accentuated by an abundance of natural light that floods the interior. 2 bedrooms and full bath down stairs, The well appointed kitchen features modern appliances, ample cabinetry, and a convenient breakfast bar, perfect for casual dining or hosting gatherings. The upper level of the home is dedicated to rest and relaxation, with generously sized bedrooms providing plenty of space for privacy and personalization. The master suite is a true retreat, soaking tub, private recreation room, ample closet space. Stepping outside, you'll discover a large backyard oasis, perfect for outdoor entertaining and enjoyment. this outdoor space is sure to impress. This home is conveniently located in a desirable neighborhood, this home offers easy access to schools, parks, shopping and dining, providing the perfect blend of suburban tranquility and urban convenience. The home you must see.
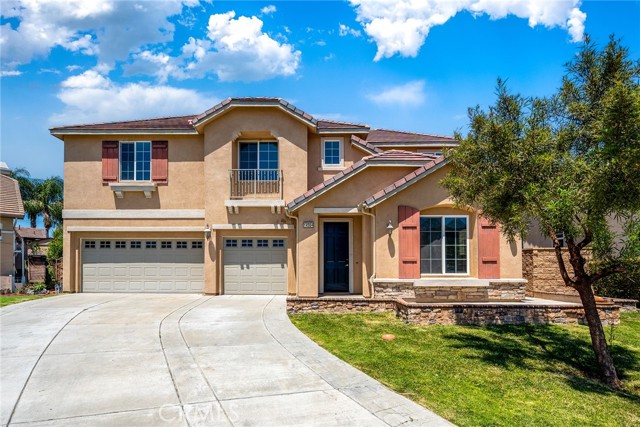
Corona, CA 92881
5372
sqft6
Baths5
Beds Welcome to this spacious, highly upgraded 5 bedroom-5.5 bath house. Double door entry takes you to a beautiful high ceiling foyer leading to living room and formal dining room. Highly upgraded gourmet kitchen welcomes you with a large island, granite counter-tops, walk-in pantry, a lot of counter space, cherry cabinets and stainless steel appliances, nook. The kitchen has an open concept and is truly an entertainer’s delight . Spacious family room has natural stone fireplace for those cozy family get together. Main floor bedroom has an attached bathroom. Dual staircases, master retreat with fire place and library/prayer room. Elegantly upgraded master bathroom has dual vanity, he-she closet, granite counter tops, double shower heads and Marble floors. The house also features large loft, computer station and spacious study/office. Crown molding throughout the house enhances the decency of the open floor plan. All bedrooms have walk-in-closet. Located in a highly desirable area surrounded by beautiful views, close to prestigious Santiago High/Centennial High/ El Cerritos Middle School, shopping centers, hospital.
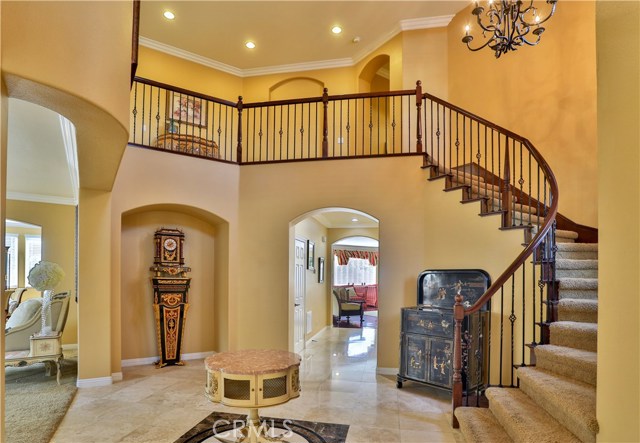
Corona, CA 92882
2964
sqft3
Baths5
Beds **5 BEDROOMS PLUS 2 BONUS ROOMS**Located in the highly desirable South Corona area, this immaculate property has an array of sleek finishes and a thoughtful open layout. With nearly 3,000 square feet of living space, this home provides 5 bedrooms, 2 bonus rooms and 3 bathrooms including one bedroom and bathroom on the main level. With 7 TOTAL rooms, this is a very unique and one of a kind homes in the area. Upon entering, you will be welcomed by a spacious family room with plenty of natural lighting and high ceilings. The open concept plan of the kitchen and dining room has been carefully designed to bring the two separate rooms together very elegantly and natural flowing. The dining room flooring, wall and fireplace area have been upgraded with tile. The timeless, updated kitchen showcases newer recessed lighting and all white features including; white shaker cabinets, white counter tops and backsplash from an elegant and modernly engineered slab of quartz and stainless steel appliances to blend in with these all white features. The contrast granite colors of the kitchen wall amplify the details of the kitchen upgrades. The main level bathroom has been updated with tile and quartz throughout. Laundry room before the garage entrance has also been upgraded with white cabinets and newer counters. The second level has a total of 6 rooms. 4 main bedrooms and 2 bonus rooms that may be used as bedrooms, office, play-room, game room etc. The possibilities are endless. Master bathroom has been upgraded throughout and the shower has been expanded to feature shower heads on each side, upgraded walk-in closet doors leading to a large closet and custom shelves and cabinets. All bedrooms have been equipped with custom cabinets/shelves for a sleek presence. Hallway bathroom has also been upgraded with tile flooring and counters with sinks. Brand new AC system just installed just in time for the hot summer months! The backyard is an entertainers dream with the huge lot size and built in BBQ island equipped with sink, refrigerator, drawers, electrical outlets and eating area. The three car garage and RV parking/entrance is perfect for those who have extra toys such as boats, RV's, trailers, camping vans etc. This wonderful South Corona community has easy access to the 15 and 91 freeways, close to shopping, dinning and entertainment and inside the boundaries of the highly sought out Corona-Norco Unified School District!
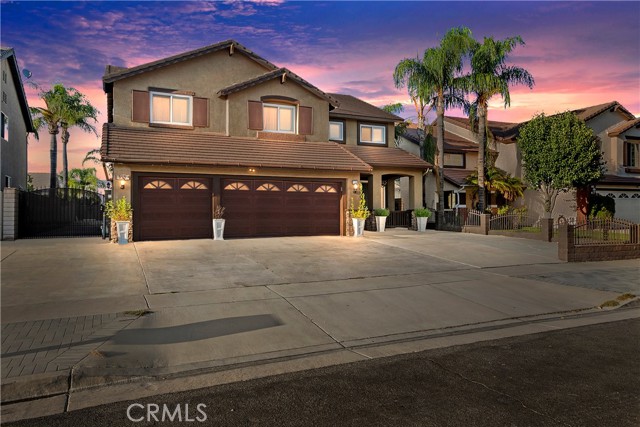
Corona, CA 92883
3351
sqft3
Baths4
Beds Welcome to 1676 Tamarron, an exquisite oasis nestled in the heart of Corona. This captivating residence offers 3351 sq feet of freshly painted living space. There are 4 bedrooms and 3 bathrooms with one of each on the main floor. Upon arrival, you are greeted by a meticulously landscaped front yard, hinting at the beauty that awaits within. Step through the inviting entryway into a spacious and light-filled living area adorned with tasteful finishes, a soaring staircase and refined details throughout. The open floor plan seamlessly connects the living room, dining area, and kitchen, creating an ideal space for both entertaining and everyday living. The gourmet kitchen is a chef's delight, featuring sleek granite countertops, stainless steel appliances, ample cabinetry, and a convenient center island for additional prep space. Whether you're preparing a casual meal or hosting a dinner party, this culinary haven offers both style and functionality. Retreat to the luxurious master suite, where tranquility abounds. This private sanctuary boasts a generous layout, plush carpeting, a double sided fireplace, a huge retreat and a spa-like en suite bathroom complete with dual vanities, a soaking tub, and a separate shower. Step outside to discover your own private paradise. The backyard oasis is an entertainer's dream, lush palm trees, a sparkling rock pool and spa with a slide, and room for a sport court creates the perfect setting for outdoor gatherings or moments of relaxation under the California sun. Conveniently located in the prestigious community of Eagle Glen, this residence offers easy access to top-rated schools, shopping, golf course, dining, parks, and recreational activities. With its impeccable design, prime location, and array of amenities, 1676 Tamarron presents an unparalleled opportunity to experience luxury living at its finest. Don't miss your chance to call this immaculate, 100% turnkey and stunning property. Schedule your private showing today and prepare to embark on a new chapter of luxurious living.
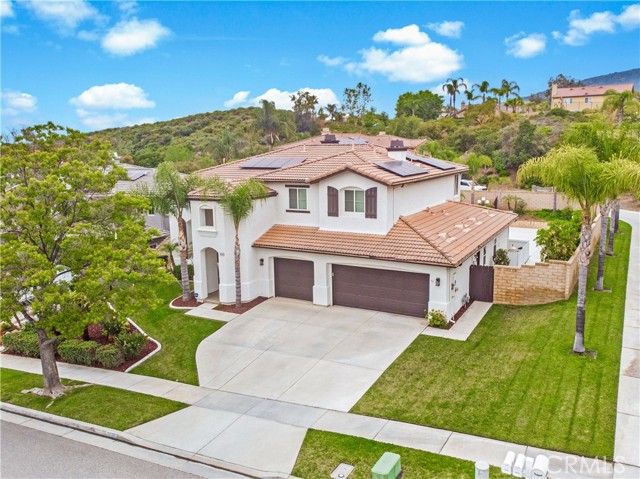
Eastvale, CA 92880
2960
sqft3
Baths4
Beds Nestled in the prestigious community of Eastvale, 14334 Goose Street has been tastefully and elegantly updated throughout. This impeccably remodeled 4 bedroom, 2.5 bathroom home is a testament of class and practicality, offering a wealth of upgrades and amenities. Upon entering, you are welcomed by a formal living room to the left and a formal dining room to the right, setting the stage for sophisticated gatherings. The heart of the home lies in the open-concept kitchen, which seamlessly flows into the family room. The kitchen features beveled subway tile backsplash, granite countertops, a large kitchen island, and top-of-the-line KitchenAid appliances. An informal dining area off the kitchen provides the perfect space for casual meals. Throughout the home, recessed lighting illuminates, creating a warm and inviting atmosphere. A den, ideal for use as an in-home office or playroom, offers versatility to suit your needs. A conveniently located powder room on the main level adds to the home's functionality. Upstairs, a loft currently serves as a movie theater/media room, providing endless entertainment possibilities. The spacious master suite is a sanctuary of relaxation, featuring his and her closets, a charming barn door and a luxurious ensuite bathroom with handmade subway tile backsplash in the walk-in shower, a separate soaking tub, and dual sink vanity with Quartz counters. The secondary bedrooms are generously sized and share a bathroom with a shower in tub combination accented with subway tile backsplash and a dual sink vanity. The upstairs laundry room is equipped with a utility sink, storage, and hanging racks. This home is adorned with plantation shutters throughout, adding a touch of elegance to each room. The family room and great room feature shiplap accents, enhancing the home's charm and character. Outside, the backyard is a private oasis, complete with a sparkling rock pool with a Baja shelf, a spa and waterfall. The garage boasts epoxy flooring and built-in cabinets for ample storage. Additional features include a whole-house fan, dual units for climate control, a Google controller, and a solar lease that significantly reduces energy costs. Zoned within the award-winning Corona-Norco School District and conveniently located walking distance to Ronald Reagan Elementary and Half Moon Park. Close proximity to many shops, restaurants, parks, and freeways, this home offers a rare opportunity to experience luxurious living in a prime location.
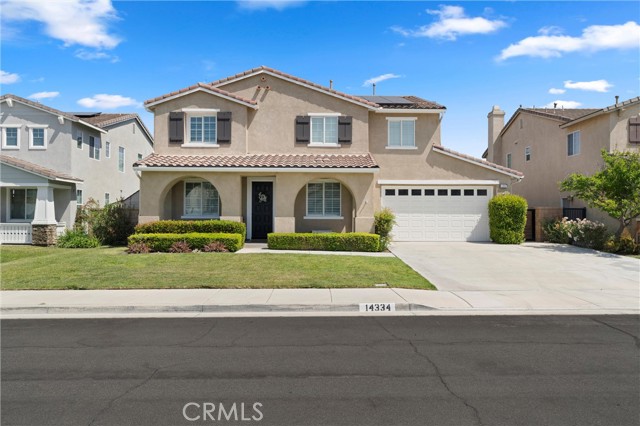
Corona, CA 92883
4187
sqft5
Baths6
Beds ** Price Reduced ** Discover the Hidden Gem in the sought-after neighborhood of Sycamore Creek ** Luxury Executive Home with over $280K Premium Quality Upgrades ** Truly a Masterpiece of Exceptional Beauty with 6 Bedrooms plus a Den and 4.5 Baths for a Sophisticated Lifestyle you deserve * Meticulous Attention to Detail with State-of-the-Art Design and Rare Find Material will genuinely Capture your Heart!! * Distinctive Home combines Dramatic Architecture with Elegance * Cathedral Ceilings and Open Floorplan highlighted by Grand Living Room and Formal Dining with Exquisite Custom Chandelier floating down the staircase * passing by the Custom Wine Cellar, the Great Room with Fireplace opens to the Gourmet Kitchen with oversized Center Island, Pantry, Stainless Steel Appliance, Breakfast Area overlooking the Spectacular View of the backyard * Downstairs main Bedroom has a full bath, and a Den (used as an exercise room) has a half bath * The Upper Living Area boast Master Suite and Five more Spacious Bedrooms with Articulate Design, truly make it your Dream Home * The Lavish Master Suite with Spectacular Decor offers a Retreat, Master Bath with Spa-Like Bath Tub, Separate Shower, Dual Vanity Sinks, and Dual Walk-In Closet * The Beauty highlights from the private Mediaroom and a Wardrobe Room (4th Bedroom) gives Exceptional Aesthetic Appeal * Upgraded features include Built-in Wine Cellar, Built-in Wardrobe Cabinets, Italian Marble Flooring, Wood Flooring, Granite Countertops, Custom Iron Works, Fan Ceiling Lights in everyroom, Custom Decorative Walls (Not Attached - Easily be Removed by choice), Alarm System and more * Enjoy the Sumptuous Garden with Maintenance-Free Artificial Turf Grass and Composite Patio Tile creates a serene and private oasis, perfect for everyday living and grand entrtaintaining * Equipped with high Wattage Solar System that offers substantial energy savings and contributes to a more sustainable lifestyle, ready for its transfer * Enjoy the Redefined Luxury Resort-Like Living of Sycamore Creek Community with low HOA offers Dual Pool & Spa, Clubhouse, Gym, Walking Trails, and Parks * Conveniently located close to Freeway, Shopping, Restaurants, Schools, and more for your perfect Modern-Day Lifestyle.
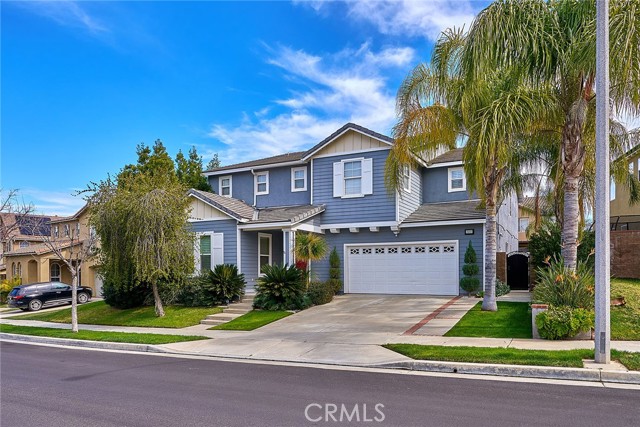
Corona, CA 92882
3418
sqft3
Baths5
Beds Welcome to the expansive 880 Windy Ridge Drive. Nestled in the foothills of South Corona, this 5-bed, 3-bath floorplan is light, bright and inviting. The entry floor’s open plan reveals striking cathedral ceilings, double staircases, and formal dining area, flanked by the den, guest bathroom, and office space. Around the corner is the family room and country kitchen; With dual ovens, built-in breakfast bar and island this workspace for the at-home chef is truly quite impressive. A tall sliding glass door separates the country kitchen’s dining element from the sprawling beauty of the back yard. Be it garden beds, an outdoor kitchen, or jacuzzi, limitless opportunities await the savvy homeowner’s imagination to make this area truly their own. Ascending the double staircase brings you immediately to the Master Bedroom and Bath. The Master bathroom has a Jack-and-Jill style counter layout, featuring a private commode, walk-in shower, soaking tub, and is adjoined by a very spacious walk-in closet. Continuing your journey along the upstairs landing you will pass three similarly sized bedrooms and their primary full bathroom. The landing opens into a loft area which is perfect for a common study, entertainment center or reading nook. Finally, divided by double doors is a massive living space which can easily be accommodated as the home’s fifth bedroom, office area, or additional entertainment space. The home features an attached three-car garage and driveway for ample parking, indoor laundry room, and has very recently been upgraded with a brand-new dual zone HVAC unit. Centrally located, mere minutes away are groceries, dining, and shopping. Nature lovers rejoice at the easy access that the home has to many trailheads for hiking and biking. Dwight D. Eisenhower Elementary School is just blocks away and is prestigiously rated an 8 of 10 by GreatSchools.com. Inquire today about this one of a kind property! Open House is scheduled for Saturday, May 4th!
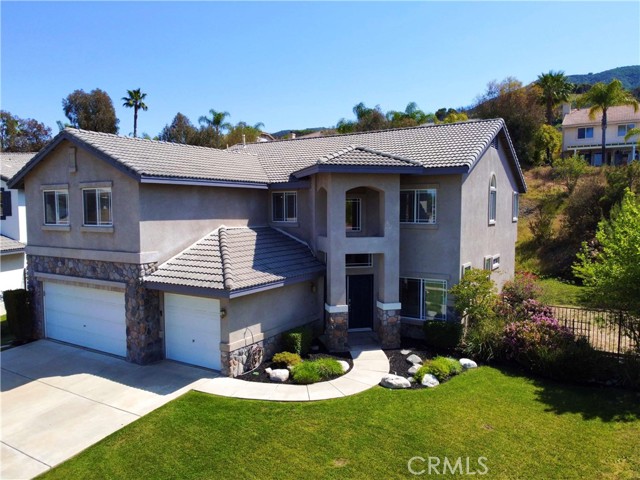
Eastvale, CA 92880
2930
sqft3
Baths4
Beds Built in 2010, as you enter the property, you are greeted by a well-manicured lawn and vibrant landscaping. The exterior features a timeless design with a combination of brick and siding, accented by large windows that flood the interior with natural light. Step inside, and you'll find yourself in a warm and inviting living space. The open floor plan seamlessly connects the living room, dining area, and kitchen, creating an ideal environment for both relaxing and entertaining. The living room boasts high ceilings, creating an airy atmosphere. The kitchen is a chef's dream, equipped with sleek countertops, stainless steel appliances, ample cabinet space, and a convenient island for meal preparation. The home features four spacious bedrooms, including a luxurious master suite. The master bedroom offers gorgeous mountain & city view, a walk-in closet, and a spa-like ensuite bathroom complete with a soaking tub and separate shower. Outside, the backyard is an oasis of tranquility, featuring a covered patio area, perfect for simply enjoying the California sunshine. The spacious yard offers plenty of room for gardening, play, or relaxation, making it an ideal space for families and outdoor enthusiasts alike. Located in the desirable community of Eastvale, this home offers easy access to shopping, dining, parks, and top-rated schools. NO HOA. This is more than just a house—it's a place to call home.
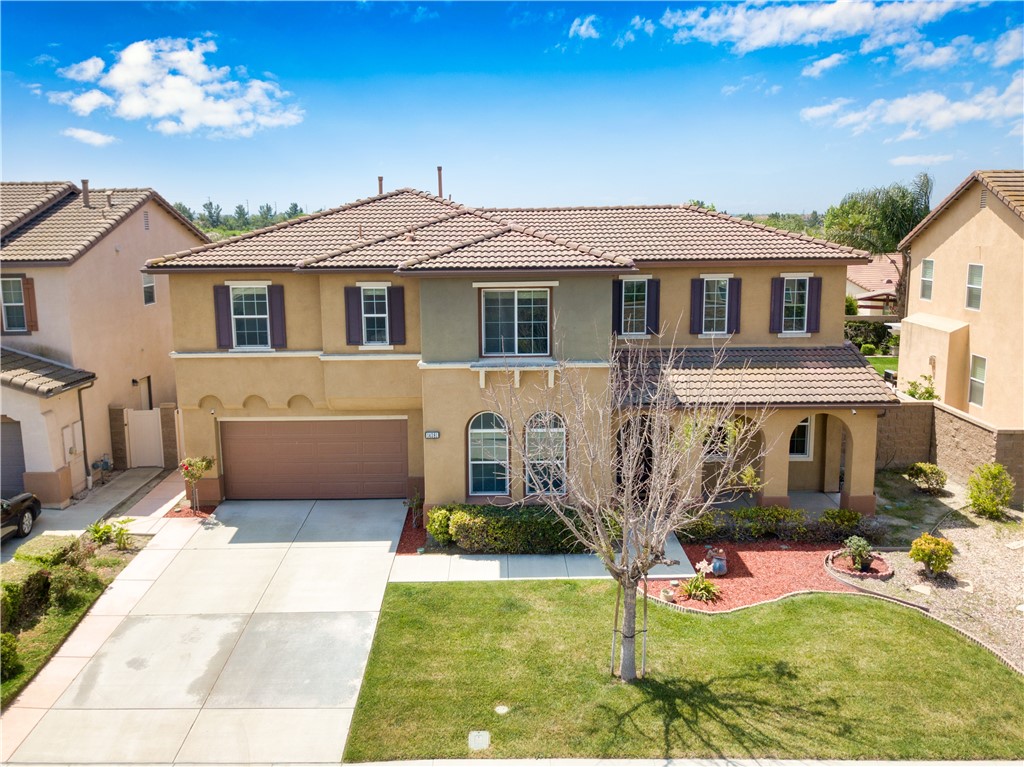
For more information or to schedule a showing now

License: DRE# 01277601
10565 Civic Center Dr, Rancho Cucamonga, CA 91730, USA


