Corona
Corona, CA 92883
$649,900
1592
sqft3
Baths3
Beds Great opportunity to own a beautiful 3 bedroom plus loft, 2 1/2 bath over approx 1590 sq ft cul de sac home in gorgeous sought after Horsethief Canyon Ranch. Living room offers vaulted ceilings,dining room, open airy bright floor plan. Beautiful updated kitchen offers quality wood cabinets and granite counter tops, opens to family room with beautiful granite front gas fireplace, remodeled downstairs powder room, Beautiful Primary Bedroom ,vaulted ceilings, views of the canyons, Remodeled ensuite primary bath, marble floor, ceramic tile shower surround and soaker tub combination, double sink granite counter tops, vaulted ceiling ,pretty view window, large closet. Upstairs loft could be great office, 2 more bedrooms with vaulted ceilings, Full hall bath with tub & shower combination, double sinks, great storage cabinets, Alumawood covered patio in immaculately landscaped Private back yard offering incredible mountain views! 2 car garage with dry wall interior, over head storage shelves, laundry area in garage, Original owners. Mr & Mrs Clean live here. This home is meticulously cared for inside and out. home re-piped within the last few years, This community offers incredible amenites for very low HOA fees! Gorgeous clubhouse with full kitchen, fireplace, olympic size pool, kiddy pool, spa, gym, tennis courts, soccer field, volley ball, dog park, additional pool in another area, botanical garden, several parks, close to school, baseball field. Don't miss the opportuinity to own this gorgeous home in such a beautiful community!
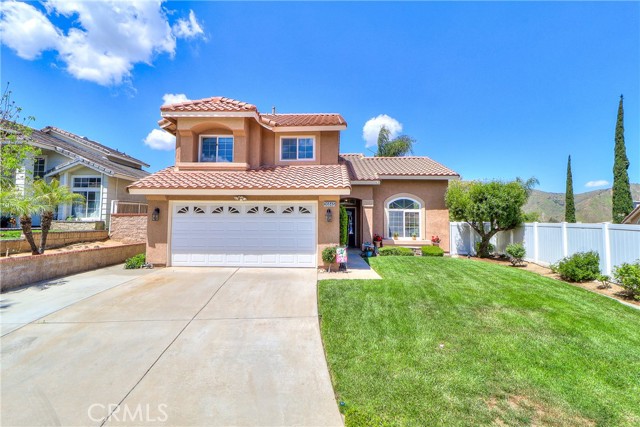
Eastvale, CA 92880
2145
sqft3
Baths4
Beds This stunning residence boasts approximately 2,145 square feet of well-maintained living space, offering 4 bedrooms and 2.5 bathrooms situated on a cul-de-sac street. The property is move-in ready, featuring several upgrades throughout. As you step inside, you are greeted by an open living room with premium upgraded tile and wood flooring. The living room provides access to the backyard through a French door. The kitchen has been thoughtfully updated, showcasing high-end appliances, an island perfect for breakfast, and upgraded cabinetry, including a wine/beverage cooler. Adjacent to the kitchen, you will find a cozy family room with a fireplace and another door leading to the backyard. The laundry room, featuring plenty of shelves, and an upgraded powder bathroom are conveniently located nearby. All four bedrooms are located on the second floor. The primary bedroom features an enormous bathroom with double sinks, a separate shower stall, a soaking tub, and a walk-in closet. Three additional comfortable bedrooms share a full bathroom with double sinks. All bedrooms and bathrooms have been updated with upgraded wood floors and tiles. The stairs have also been updated with wood steps. The garage has space for three cars and features plenty of storage shelves with direct access to the kitchen. Throughout the house, recessed lighting illuminates the space, and large windows provide ample natural light. The backyard is perfect for outdoor activities, featuring an open patio with a wooden deck, a V-frame shed, and a working shop on the side. The meticulously designed garden boasts several raised planters and an arch trellis, providing a serene retreat. The residence is centrally located to freeways and shopping centers.
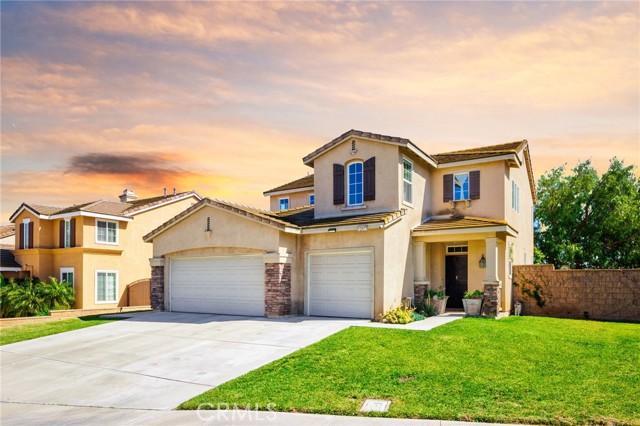
Corona, CA 92879
642
sqft1
Baths1
Beds Large corner top floor 1 bedroom and 1 bathroom condo in a highly desirable Corona Ranch neighborhood with sprawling views of the Saddleback Mountains. This home features an open area concept with living, dining and kitchen areas. This is a well insulated unit, you can't hear your neighbor includes central AC/Heat google Nest, vaulted ceiling, stainless steel appliances, granite counters, inside laundry, high speed internet and ceiling fans. 2 large slider doors from the living room and bedroom lead out to a large patio area (18'x7') with mountain views. Master bedroom offers a walk-in closet. Crown molding and baseboards throughout. Tiled floors in kitchen, bathroom, hallway and eating area. Carpeting in the bedroom and living area. This community offers 1 large pool, 2 spas, BBQ area and recreation room with kitchen and pool table. There are several dog areas to take your pet and a park next door. Large garage #246 is 24 feet long and 1 unassigned parking space included.
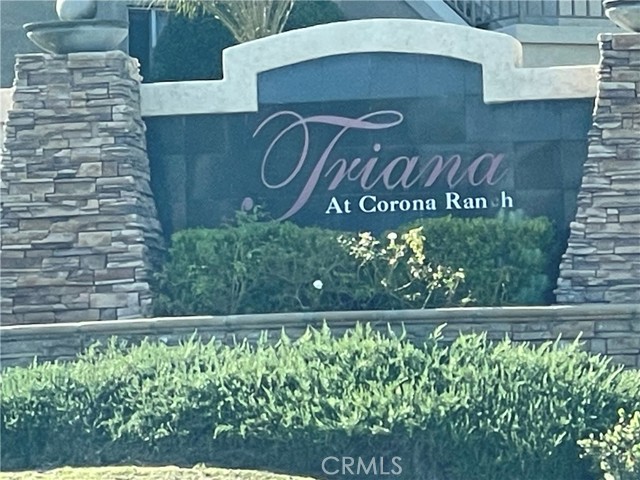
Corona, CA 92881
1742
sqft2
Baths3
Beds Welcome to 20305 Winton, Corona, CA! Nestled in a serene cul-de-sac, this charming property offers an ideal blend of comfort and convenience. Boasting 3 bedrooms and 2 baths, this home is perfectly suited for modern living. Upon entering, you'll be greeted by a warm and inviting atmosphere, with ample natural light streaming through the windows. The well-appointed kitchen features modern appliances and plenty of cabinet space, making meal preparation a breeze. The spacious living area provides the perfect setting for relaxation or entertaining guests, while the cozy bedrooms offer peaceful retreats at the end of the day. Outside, the expansive backyard provides endless opportunities for outdoor enjoyment and is perfect for hosting gatherings or simply unwinding in the California sunshine. Located in a beautiful neighborhood known for its tranquility and charm, this home offers the perfect combination of privacy and community. Plus, with access to amazing schools nearby, it's an ideal choice for families seeking quality education for their children. Don't miss your chance to make this delightful property your new home sweet home in Corona, CA!
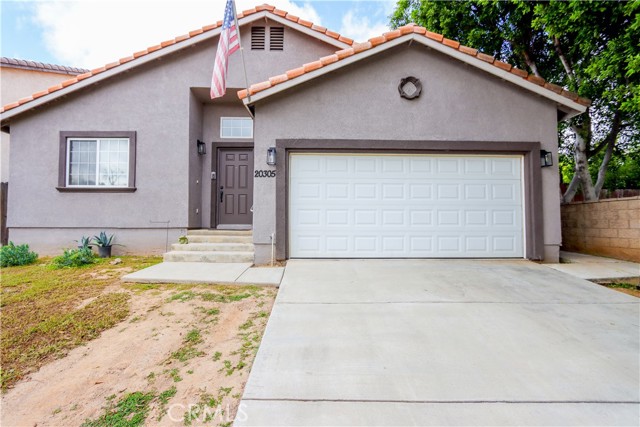
Corona, CA 92881
2133
sqft3
Baths3
Beds Welcome to 1098 Fernleaf, a beautiful family home nestled in the heart of South Corona. This charming residence offers a perfect blend of comfort, style, and functionality, making it an ideal choice for your next move. As you step inside, you are greeted by an inviting living space adorned with ample natural light and tasteful finishes. The open-concept layout seamlessly connects the living room, dining area, and kitchen, providing a perfect setting for both everyday living and entertainment. The well-appointed kitchen boasts modern appliances, sleek countertops, and plenty of cabinet storage, catering to the needs of any home chef. Adjacent to the kitchen, the dining area offers a cozy spot for family meals and gatherings. The home features 3 bedrooms, including a spacious master suite complete with a private ensuite bathroom, generous closet space, and a large patio to enjoy your morning coffee or a good book. The additional bedrooms are versatile and can be customized to suit your family's needs, whether as guest rooms, home offices, or playrooms. Outside, the property has a beautifully landscaped backyard, and 3 patio covers, which are perfect for enjoying the California sunshine and outdoor living. Whether you're hosting summer barbecues, gardening, or simply relaxing with loved ones, this backyard oasis provides endless possibilities. This desirable neighborhood of South Corona offers more than just a place to live—it provides a lifestyle enriched by convenience, recreation, and community. This home is a part of the esteemed Corona-Norco Unified School District, feeding into the top-rated, award-winning Santiago High School. Boasting a prime location near shopping, parks, Eagle Glen Golf Club, and easy freeway access, this property embodies the epitome of Southern California living. Don't miss your chance to make this wonderful property your new home. Schedule a showing today and experience the best of South Corona living!
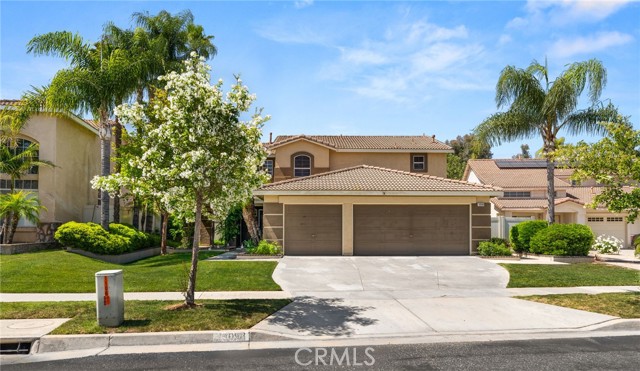
Corona, CA 92883
2840
sqft4
Baths5
Beds MLS#EV24086132 REPRESENTATIVE PHOTOS ADDED. December Completion! Step into the spacious Plan 3 at Harper at Bedford, where a covered porch warmly welcomes you upon entry. The heart of the home unfolds before you, featuring a great room seamlessly connected to the dining area and a well-appointed kitchen. Here, a cozy island, walk-in pantry, and ample counter space await, ideal for hosting buffet-style meals while entertaining loved ones. The first floor boasts a private bathroom for guests and an additional bedroom, perfect for hosting guests or accommodating extended family members. Upstairs, discover a luxurious primary suite with a large walk-in closet, shower, relaxation tub, and dual vanities. Three additional bedrooms, a full bath, loft, and laundry room provide ample space for comfortable living. Enjoy the convenience of an attached two-car garage, along with delightful home amenities such as beautiful white shaker cabinetry, quartz countertops, whole-home air filtration, and other designer touches. Design upgrades include: hardwood vinyl plank flooring on 1st floor, upgraded counters and kitchen backsplash.

Eastvale, CA 92880
3270
sqft4
Baths5
Beds Very spacious 5 bedroom 4 bath home in a very quiet upscale neighborhood, but still close to shopping, dining and entertainment. With its oversized living room with fireplace and a large sized backyard, this home is great for entertaining. Open loft/game room upstairs. 4 bedrooms including master suite upstairs, one bedroom downstairs. Gourmet kitchen with center island, walk in pantry. Lots of storage, 3 car garage Surrounded by perfectly maintained community parks and located in the excellent and well known Corona-Norco school district, close to malls, shopping centers and the Ontario Mills outlet center. Easy access to the 15 and 60 freeways. Small pets may be acceptable with additional pet deposit, please inquire

Eastvale, CA 92880
3921
sqft4
Baths5
Beds Beautiful two stories have 5 bedrooms and 4 restrooms, oversized garage for parking car, near Elementary school and near republic parking. One bedroom downstairs, all downstairs are flooring. Have an office room and a large loft. In the backyard, you can plant vegetables. The house is nearby shopping Centers and Freeways

Eastvale, CA 92880
3307
sqft5
Baths5
Beds READY TO MOVE IN!!! This beautiful home offers plenty of space for everyone. It features 5 bedrooms, 4-1/2 bathrooms, an open loft, a spacious living and dining area, and a cozy family room with a fireplace that opens to the kitchen area. The expansive entryway showcases a stunning staircase and vaulted ceiling. There is a private bedroom with a personal bathroom, perfect for guests or as a private office space. Both the living/dining room and family room provide ample space, with an open kitchen that serves both areas. The downstairs laundry area offers plenty of counter and storage space and is conveniently located off the 3-car garage entry. Upstairs, you'll find a large primary bedroom with a spacious bathroom and two separate closet spaces. There are 2 additional bedrooms that share a Jack and Jill bathroom, along with another bedroom and hallway bathroom. New interior & exterior paint , along with new carpet in Family Room.
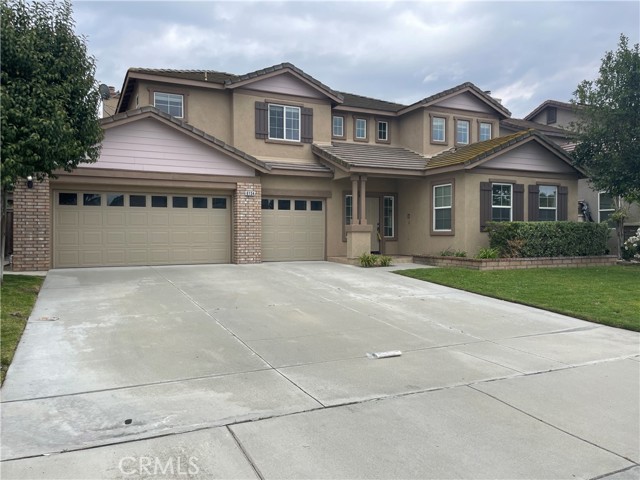
For more information or to schedule a showing now

License: DRE# 01277601
10565 Civic Center Dr, Rancho Cucamonga, CA 91730, USA


