Corona
Corona, CA 92883
$649,900
1592
sqft3
Baths3
Beds Great opportunity to own a beautiful 3 bedroom plus loft, 2 1/2 bath over approx 1590 sq ft cul de sac home in gorgeous sought after Horsethief Canyon Ranch. Living room offers vaulted ceilings,dining room, open airy bright floor plan. Beautiful updated kitchen offers quality wood cabinets and granite counter tops, opens to family room with beautiful granite front gas fireplace, remodeled downstairs powder room, Beautiful Primary Bedroom ,vaulted ceilings, views of the canyons, Remodeled ensuite primary bath, marble floor, ceramic tile shower surround and soaker tub combination, double sink granite counter tops, vaulted ceiling ,pretty view window, large closet. Upstairs loft could be great office, 2 more bedrooms with vaulted ceilings, Full hall bath with tub & shower combination, double sinks, great storage cabinets, Alumawood covered patio in immaculately landscaped Private back yard offering incredible mountain views! 2 car garage with dry wall interior, over head storage shelves, laundry area in garage, Original owners. Mr & Mrs Clean live here. This home is meticulously cared for inside and out. home re-piped within the last few years, This community offers incredible amenites for very low HOA fees! Gorgeous clubhouse with full kitchen, fireplace, olympic size pool, kiddy pool, spa, gym, tennis courts, soccer field, volley ball, dog park, additional pool in another area, botanical garden, several parks, close to school, baseball field. Don't miss the opportuinity to own this gorgeous home in such a beautiful community!
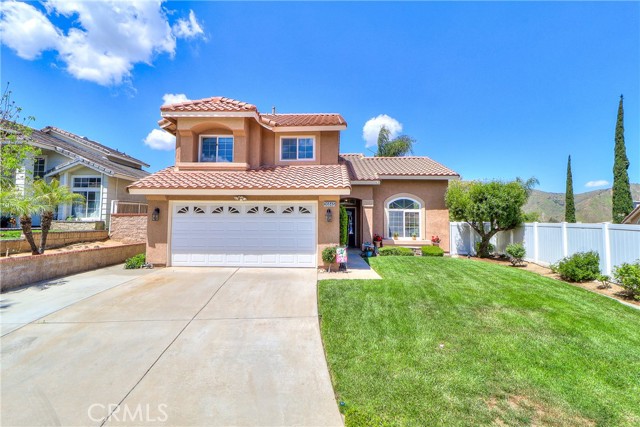
Eastvale, CA 92880
2145
sqft3
Baths4
Beds This stunning residence boasts approximately 2,145 square feet of well-maintained living space, offering 4 bedrooms and 2.5 bathrooms situated on a cul-de-sac street. The property is move-in ready, featuring several upgrades throughout. As you step inside, you are greeted by an open living room with premium upgraded tile and wood flooring. The living room provides access to the backyard through a French door. The kitchen has been thoughtfully updated, showcasing high-end appliances, an island perfect for breakfast, and upgraded cabinetry, including a wine/beverage cooler. Adjacent to the kitchen, you will find a cozy family room with a fireplace and another door leading to the backyard. The laundry room, featuring plenty of shelves, and an upgraded powder bathroom are conveniently located nearby. All four bedrooms are located on the second floor. The primary bedroom features an enormous bathroom with double sinks, a separate shower stall, a soaking tub, and a walk-in closet. Three additional comfortable bedrooms share a full bathroom with double sinks. All bedrooms and bathrooms have been updated with upgraded wood floors and tiles. The stairs have also been updated with wood steps. The garage has space for three cars and features plenty of storage shelves with direct access to the kitchen. Throughout the house, recessed lighting illuminates the space, and large windows provide ample natural light. The backyard is perfect for outdoor activities, featuring an open patio with a wooden deck, a V-frame shed, and a working shop on the side. The meticulously designed garden boasts several raised planters and an arch trellis, providing a serene retreat. The residence is centrally located to freeways and shopping centers.
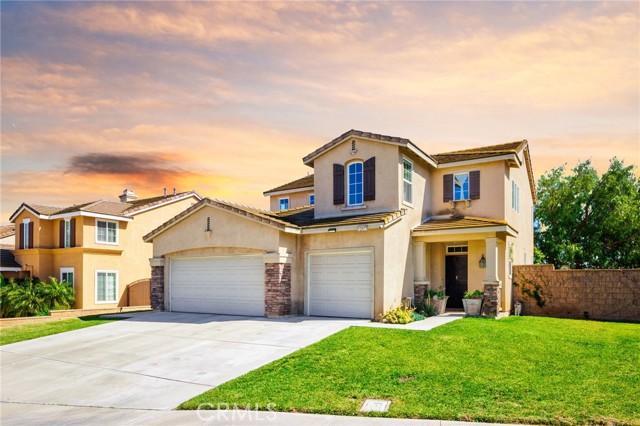
Corona, CA 92879
642
sqft1
Baths1
Beds Large corner top floor 1 bedroom and 1 bathroom condo in a highly desirable Corona Ranch neighborhood with sprawling views of the Saddleback Mountains. This home features an open area concept with living, dining and kitchen areas. This is a well insulated unit, you can't hear your neighbor includes central AC/Heat google Nest, vaulted ceiling, stainless steel appliances, granite counters, inside laundry, high speed internet and ceiling fans. 2 large slider doors from the living room and bedroom lead out to a large patio area (18'x7') with mountain views. Master bedroom offers a walk-in closet. Crown molding and baseboards throughout. Tiled floors in kitchen, bathroom, hallway and eating area. Carpeting in the bedroom and living area. This community offers 1 large pool, 2 spas, BBQ area and recreation room with kitchen and pool table. There are several dog areas to take your pet and a park next door. Large garage #246 is 24 feet long and 1 unassigned parking space included.
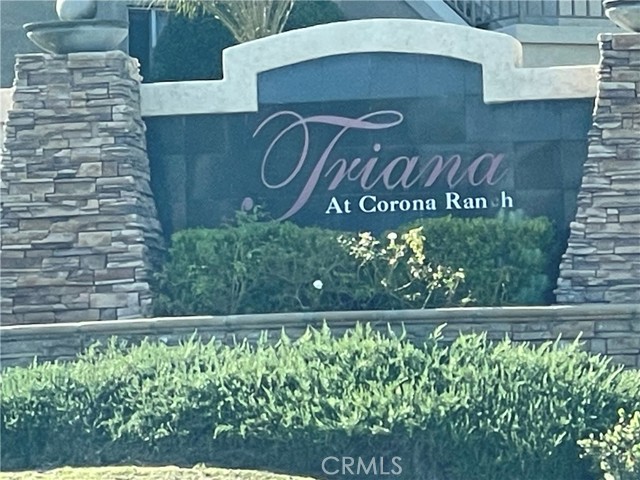
Corona, CA 92881
1742
sqft2
Baths3
Beds Welcome to 20305 Winton, Corona, CA! Nestled in a serene cul-de-sac, this charming property offers an ideal blend of comfort and convenience. Boasting 3 bedrooms and 2 baths, this home is perfectly suited for modern living. Upon entering, you'll be greeted by a warm and inviting atmosphere, with ample natural light streaming through the windows. The well-appointed kitchen features modern appliances and plenty of cabinet space, making meal preparation a breeze. The spacious living area provides the perfect setting for relaxation or entertaining guests, while the cozy bedrooms offer peaceful retreats at the end of the day. Outside, the expansive backyard provides endless opportunities for outdoor enjoyment and is perfect for hosting gatherings or simply unwinding in the California sunshine. Located in a beautiful neighborhood known for its tranquility and charm, this home offers the perfect combination of privacy and community. Plus, with access to amazing schools nearby, it's an ideal choice for families seeking quality education for their children. Don't miss your chance to make this delightful property your new home sweet home in Corona, CA!
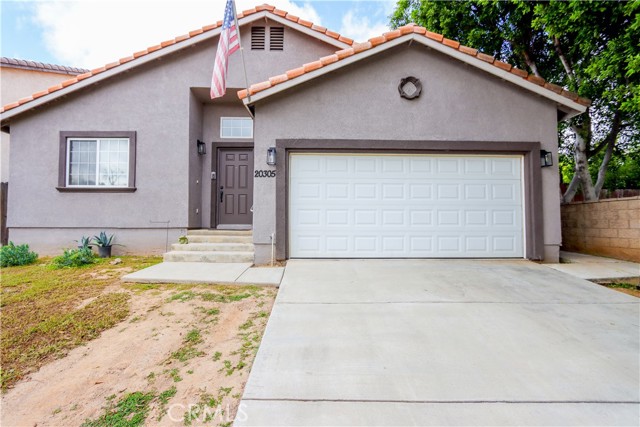
Corona, CA 92881
2133
sqft3
Baths3
Beds Welcome to 1098 Fernleaf, a beautiful family home nestled in the heart of South Corona. This charming residence offers a perfect blend of comfort, style, and functionality, making it an ideal choice for your next move. As you step inside, you are greeted by an inviting living space adorned with ample natural light and tasteful finishes. The open-concept layout seamlessly connects the living room, dining area, and kitchen, providing a perfect setting for both everyday living and entertainment. The well-appointed kitchen boasts modern appliances, sleek countertops, and plenty of cabinet storage, catering to the needs of any home chef. Adjacent to the kitchen, the dining area offers a cozy spot for family meals and gatherings. The home features 3 bedrooms, including a spacious master suite complete with a private ensuite bathroom, generous closet space, and a large patio to enjoy your morning coffee or a good book. The additional bedrooms are versatile and can be customized to suit your family's needs, whether as guest rooms, home offices, or playrooms. Outside, the property has a beautifully landscaped backyard, and 3 patio covers, which are perfect for enjoying the California sunshine and outdoor living. Whether you're hosting summer barbecues, gardening, or simply relaxing with loved ones, this backyard oasis provides endless possibilities. This desirable neighborhood of South Corona offers more than just a place to live—it provides a lifestyle enriched by convenience, recreation, and community. This home is a part of the esteemed Corona-Norco Unified School District, feeding into the top-rated, award-winning Santiago High School. Boasting a prime location near shopping, parks, Eagle Glen Golf Club, and easy freeway access, this property embodies the epitome of Southern California living. Don't miss your chance to make this wonderful property your new home. Schedule a showing today and experience the best of South Corona living!
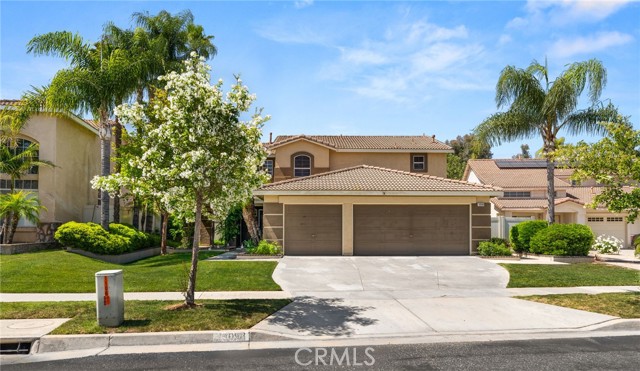
Corona, CA 92879
1600
sqft1
Baths3
Beds 2 seperate buildings on 1 lot. ZONED COMMERICAL with Multi Purpose Use Commerical/Residential. This unique opportunity to acquire a property boasting a residential dwelling and a commercial structure is up for grabs. Located in the Heart of Corona, this lovely home offers 1600 square feet containing 3 bedrooms, 1 bathroom, a den, living and dining ares, a kitchen, and upgraded dual pane windows. It doesn't stop there. This home also boast Central A/C and heating along with a year-old rood and copper plumbing. The commerical building, built in 1962, has served both office and retail purposes and spans around 1326 Square feet. It features an accessible half bathroom compliant with ADA standards. Currently, a dependable long term tenant resides in the office. This is a lucrative investment opportunity that you don't want to miss. Adjacent to the office lies a fenced area that can accomodate three onsite parking spaces. A lot of care and maintainence has been invested in this property throughout. Located nearby Corona Mall, which is undergoing redevelopment by the developer, this property holds lot of potential for increased value.
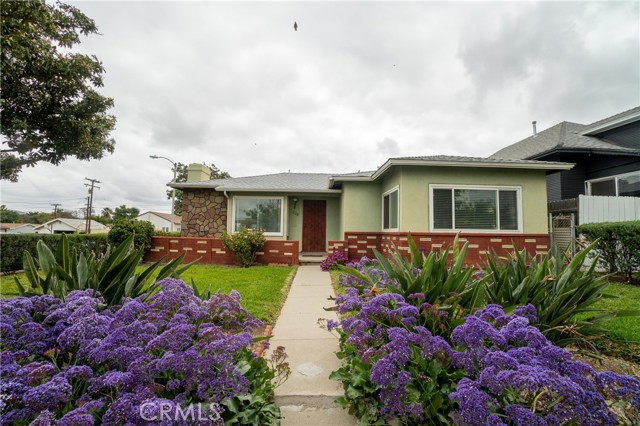
Corona, CA 92882
1210
sqft1
Baths2
Beds Welcome to your oasis! This 1929 home, remodeled to perfection, blends timeless elegance w/modern comfort. You will discover bamboo floors that sweep through this inviting abode, with high baseboards and crown molding that add a touch of sophistication. Every detail has been carefully considered to create a luxurious atmosphere. The heart of the home is the renovated kitchen, boasting stainless steel appliances that gleam against a subway tile full backsplash. Quartz counters & a breakfast bar offer ample workspace for culinary endeavors, while the open layout invites seamless flow into the eating area. A French door leading to the back of the house provides access from the kitchen to outdoor entertaining. Designer lighting fixtures illuminate the space, while a charming farmhouse sink adds rustic elegance. Every detail, including the faucet hardware, adds a designer touch. The bathroom is a luxurious retreat, featuring wainscoting, designer mirrors, & fixtures. Rejuvenate & indulge in the walk-in shower. Gaze out the beautifully framed windows, each adorned with sills that invite natural light to cascade into the home. Curl up by the stacked stone fireplace in the formal living room, where warmth and ambiance await on chilly evenings, creating the perfect setting for cozy gatherings. The bedrooms are generously sized, with 1 featuring a nice sized closet. The other bedroom presents endless possibilities as a versatile space suited for a bedroom, gym, or office. Relaxation awaits on the spacious front porch, ideal for sipping your morning coffee or unwinding after a long day. A long driveway provides ample parking space. Venture out back to discover your private sanctuary, where a brick patio awaits, offering a charming space for entertaining & relaxation. Tucked away in a covered area is the pièce de résistance - the Jimmy Buffet style bar. Complete w/electricity, 2 mini fridges, and ceiling fan. This vibrant space exudes personality, making you feel like you're in a local bar in the Florida Keys. A custom table/prep space is built around the shady Chinese Elm Tree, providing the perfect spot for al fresco dining, conversation, or morning coffee. Other outdoor features include a backyard fountain, 14 solar panels, and a tankless water heater. For added peace of mind, the home is equipped with a security system. And, there's more! Ascend the pull-down stairs to reveal an expansive attic, tall enough to stand in, offering endless possibilities for storage.

Corona, CA 92881
2888
sqft3
Baths4
Beds Welcome to your dream home nestled in a serene cul-de-sac with stunning views of the city skyline and majestic mountains! This 4-bedroom, 3-bathroom home offers approximately 2,888 square feet of luxurious living space, blending comfort, style, and modern convenience seamlessly. Inside you’ll discover custom wainscotting, crown molding, 6-inch baseboards, and upgraded solid wood doors throughout the entire home. The main level features a convenient bedroom and full bathroom, perfect for guests or office. Upstairs, enjoy a large bonus room that can be used as additional space for entertaining. Prepare to be impressed by the remodeled kitchen boasting sleek granite countertops, a built-in Wolf stove, and a Bosch oven, catering to culinary enthusiasts. White shaker cabinets, custom backsplash, and large stainless-steel sink complete the finishing touches. All bathrooms have been tastefully remodeled for both functionality and aesthetics. Enjoy smart home features including a Nest control panel and smart blinds in the dining room, providing effortless control over your environment. Cozy up by the gas fireplace in the spacious living area or entertain guests in the formal dining room. The French doors, just off the living room and kitchen, take you to your private oasis with a custom pool featuring pebble tech finish, soothing waterfalls, and a raised jacuzzi with multiple light settings. Control everything from your smartphone while soaking up the California sunshine. The outdoor space is perfect for entertaining with a firepit, fire bowls, built-in Treager Smoker, Bull BBQ grill, and outdoor fridge, all complemented by a newly installed pool safety fence. Additional features include wood flooring throughout, excluding bedrooms, new carpet in all bedrooms, a Rainbird sprinkler system for the front yard, a recently replaced HVAC system, a water softener, all new dual pane windows throughout, and solar panels. Location is paramount, with two award-winning schools, Susan B. Anthony Elementary and Santiago High School, nearby, along with shopping centers, restaurants, and parks just minutes away. With a low tax rate, no Mello Roos, and no HOA fees, this opportunity is not to be missed! Don't let this impeccable home slip away—schedule your tour today and turn your homeownership dreams into reality.
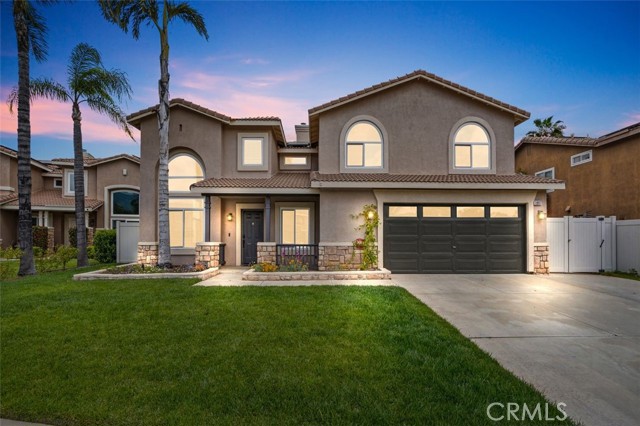
Eastvale, CA 92880
2289
sqft3
Baths4
Beds Welcome to your luxurious retreat in the heart of Eastvale! This meticulously crafted 4-bedroom, 3-bathroom residence offers an abundance of space and serenity. As you step inside, prepare to be dazzled by the beautifully floor plan and interior, with a stunning and beautiful kitchen that offers gleaming granite countertops and stainless steel appliances that elevate the heart of the home. Right next to it is the formal dinning connected to a spacious living and calming living room. The elegant two-tone custom neutral paint scheme adds a touch of peacefulness throughout the home. Unwind in the magnificent master suite, where a customized bath awaits with a stunning tile tub, shower, and granite countertops on vanity with his and hers sink, creating a serene oasis for relaxation. Step outside into your own private paradise backyard with beautiful landscaping and ample space for children to play. Host unforgettable gatherings under the shade of the custom deck, perfect for those summer barbecues. The attention to detail extends to the front yard, where custom landscaping welcomes you home, while the extended and widened driveway offers plenty of parking and even accommodates potential RV storage.This home offers the perfect blend of urban convenience and suburban tranquility, with nearby shopping centers and a peaceful community with friendly neighbors. Don't miss out on the opportunity to call this Eastvale gem your home.
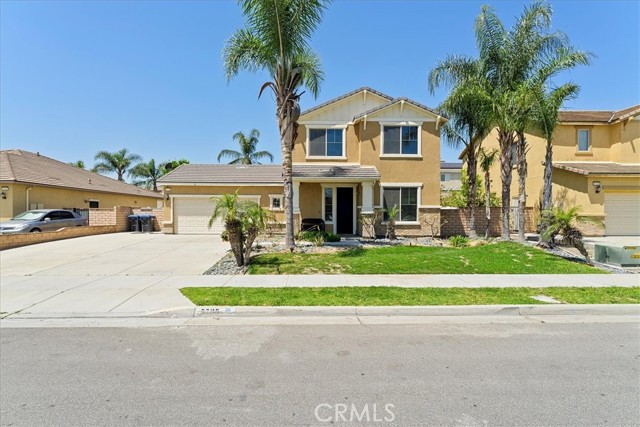
For more information or to schedule a showing now

License: DRE# 01277601
10565 Civic Center Dr, Rancho Cucamonga, CA 91730, USA


