search properties
Hillsborough, CA 94010
$68,000,000
17907
sqft10
Baths8
Beds GREAT OPPORTUNITY FOR THIS TROPHY ESTATE***If you are looking for the best of the best, this is a once-in-a-lifetime opportunity for you to enjoy your life! After years of renovations, 1868 Floribunda Avenue is ready for you to view! The lot is almost 5x bigger than standard lots, all usable! Renovated to the highest quality, situated in one of the best locations in Hillsborough! Nearly 20,000 square feet throughout 6 buildings. New custom-built water well. Three private gates - resident driveway, guest driveway, and pedestrian walkway. No expense was spared for this property to reach the ultimate heights in a smart & secure dream home! You have to see it, to believe it! Qualified buyers only; qualifications requested in order to be screened before showings.
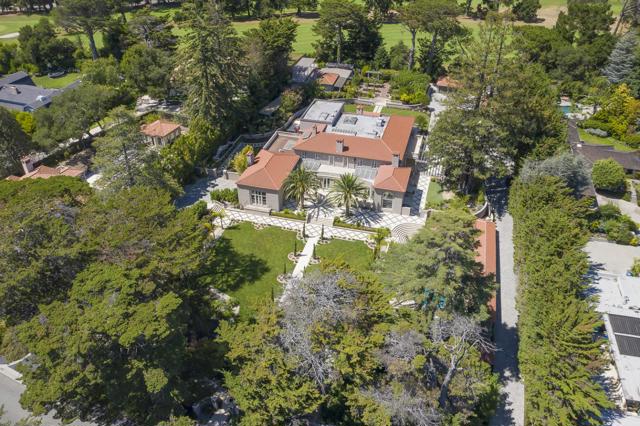
Beverly Hills, CA 90210
12294
sqft7
Baths5
Beds Just moments from the heart of Beverly Hills, sits a tranquil respite reminiscent of Napa Valley's enchanting and serene beauty, where nature's allure coexists harmoniously within the vibrant energy of the city. The Alpine Estate is a rare architectural retreat, crafted by the visionary architect Howard Backen, landscape genius Mark Rios and interior design virtuoso Tommy Clements, all esteemed members of the prestigious AD100 list. Situated north of Sunset, secluded behind gates and enveloping hedges, the grand motor court unveils a sophisticated faade of combed cedar wood, sleek concrete panels and expansive walls of glass and steel. Walk beneath the striking glass-walled bridge entry and enter the serene haven of the courtyard. The Alpine Estate exudes exquisite craftsmanship, handcrafted details and quiet luxury, all tailored for discerning admirers. The living spaces welcome you with natural materials like wood and stone, within a free-flowing floor plan that maximizes light and seamless indoor-outdoor living. The foyer opens into the formal living room with a captivating, reclaimed wood vaulted ceiling, antique limestone flooring and accents of blackened steel and white French oak wood, framed by floor-to-ceiling pocket doors providing picturesque views of olive trees and the expansive terraces. The adjoining glass walled sunroom welcomes abundant natural light and areas to relax in throughout the day. The enchanting outdoor grounds offer an outdoor kitchen, alfresco dining area with fireplace, championship N/S tennis court and a pool guest house. The swimming pool, with an infinity edge design, creates the illusion of water seamlessly vanishing transporting one to a distant resort. The open family room with fireplace connects to the gourmet chef's kitchen featuring an oversized pure white marble island with seating for casual dining, top-of-the-line appliances, stylish black and steel cabinets and back kitchen, perfect for entertaining. A sleek, artistic concrete wall divides the kitchen from the formal dining room, where a reclaimed wood ceiling and pocket doors reveal a tranquil reflection pond with a solitary tree. Retreat to the informal living room, awash in natural light, and continue to the main floor guest room suite with floor-to-ceiling doors and private patio access, perfect for guests who relish their privacy. Ascend to the second-floor landing to an entertainment space where pocket doors artfully frame the outside world into the inviting living area. The primary suite wing features an open office and chic sitting area/office that effortlessly flows into the bedroom suite. A dramatic vaulted wood ceiling and grand fireplace, flanked by pocket doors, embody Backen's "borrowed land" philosophy, open fully to the serene grounds and expansive treetops, all creating a peaceful vista that makes you feel as if you are miles from anyone else. The bathroom suite boasts luxurious marble, a standing shower, custom soaking tub, limestone flooring and dual walk-in closets. An upstairs guest bedroom suite with charming window seat offers a cozy refuge, while a bridge with expansive glass and steel walls leads to two additional guest bedroom suites. The lower level includes a wine cellar that holds approximately 1,200 bottles, a billiard entertainment room with a light well, ten-seat theatre and a professional gym and fitness studio provide activities for everyone. The Alpine Estate offers a rare and inviting opportunity intentional, intimate environment where nature's beauty converges with architectural artistry, manifesting as the ultimate sanctuary for harmonious living.
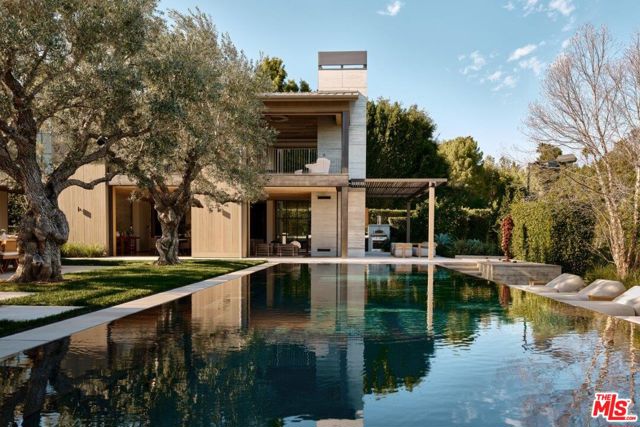
Beverly Hills, CA 90210
0
sqft0
Baths0
Beds Truly once in a lifetime and one of a kind, this unparalleled property is destined to be the ultimate representation of style and success. Including two residences currently under construction, this exceedingly private apx. 27.5-acre compound is set on its own promontory just above Beverly Hills. Views are unmatched, extending to the Pacific Ocean and spanning majestic hills, rugged canyons and millions of lights in the city below. A long, gated and elevated driveway accesses the property, which, when complete, will harmonize with the natural setting and erase lines between indoor and outdoor living spaces. Planned to be approximately 55,000 square feet, the four-level main residence will be stunning. Each floor is poised to maximize enjoyment of views with massive floor-to-ceiling windows and countless glass doors leading to outdoor patios, decks and vanishing-edge pools. Perfect for the collector, the garage can hold two turntables offers almost 6,000 square feet. Plans for the main residence includes a 36-person theater, a Turkish bath, wine cellar with tasting room, a hot yoga room and staff offices and quarters. Plans for the second residence includes luxurious living as well in a two-level design that measures approximately 23,000 square feet and presents a private garage of about 3,018 square feet. A combined total of 19 bedrooms and 33 baths are featured, and both homes have plans for elevators, bowling lanes, gyms, lounges, chef-worthy kitchens and only the finest finishes, fixtures, and state-of-the-art smart-home and security systems. There are plans that have been submitted for a third house on the lot that will be 25,000 sq. ft. that will have stunning views of the city out to the ocean and an infinity pool. This house will be on it own promontory and will be ultra private and add significant value to the estate. Literally above it all, the property is remarkably convenient to the finest dining and shopping
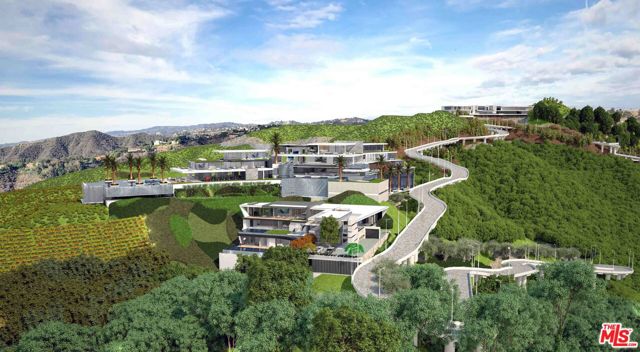
Los Angeles, CA 90049
14779
sqft10
Baths6
Beds Introducing the Getty House. This organic modern masterpiece is perched on the best promontory on the West side, on approx. 2 acres, with explosive views from DTLA to the Pacific Ocean. This architectural masterpiece was designed by world-renowned architect, Thomas Juul-Hansen. He has developed a diverse body of design work including residential, hospitality, retail, and interiors. With each project, the firm explores unique and innovative formal solutions to provoke a notion of timeless manifesto through thoughtful investigations of contextual sensitivity, materiality, and customization. The Getty House was no exception. The exterior is clad in Alabastrino Travertine, the same stone used on the neighboring Getty Museum. Built with the highest quality materials and finishes to a create one-of-a-kind estate with the latest and greatest amenities including a home theater, fitness studio, and wine cellar. Approx. 14,779 SF of living space with 6 BD and 9.5 BA creates ample space for family, friends, and guests. Walls of glass surround the home, framing the panoramic views, and open for seamless indoor/outdoor living. Outside, enjoy a large patio, flat grassy lawn, infinity pool, spa, built-in BBQ, and a massive rooftop deck. Boasting top-tier amenities and thoughtful design, the Getty House invites you to embrace the lifestyle you've always envisioned. This is a once in a lifetime opportunity to own a truly iconic property.
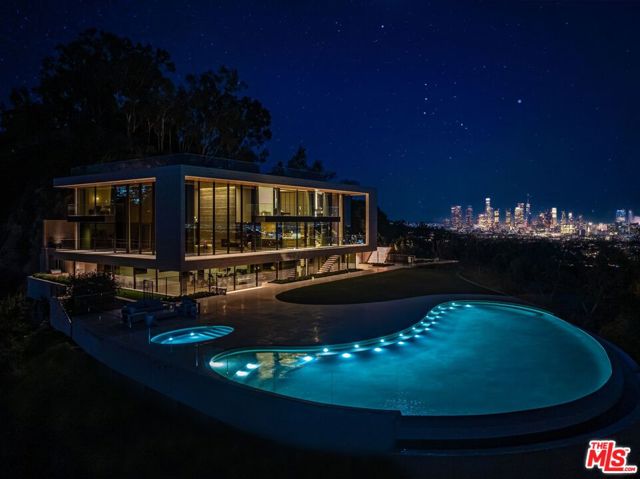
Beverly Hills, CA 90210
78000
sqft33
Baths19
Beds Truly once in a lifetime and one of a kind, this unparalleled property is destined to be the ultimate representation of style and success. Including two residences currently under construction, this exceedingly private apx. 27.5-acre compound is set on its own promontory just above Beverly Hills. Views are unmatched, extending to the Pacific Ocean and spanning majestic hills, rugged canyons and millions of lights in the city below. A long, gated and elevated driveway accesses the property, which, when complete, will harmonize with the natural setting and erase lines between indoor and outdoor living spaces. Planned to be approximately 55,000 square feet, the four-level main residence will be stunning. Each floor is poised to maximize enjoyment of views with massive floor-to-ceiling windows and countless glass doors leading to outdoor patios, decks and vanishing-edge pools. Perfect for the collector, the garage can hold two turntables offers almost 6,000 square feet. Plans for the main residence includes a 36-person theater, a Turkish bath, wine cellar with tasting room, a hot yoga room and staff offices and quarters. Plans for the second residence includes luxurious living as well in a two-level design that measures approximately 23,000 square feet and presents a private garage of about 3,018 square feet. A combined total of 19 bedrooms and 33 baths are featured, and both homes have plans for elevators, bowling lanes, gyms, lounges, chef-worthy kitchens and only the finest finishes, fixtures, and state-of-the-art smart-home and security systems. There are plans that have been submitted for a third house on the lot that will be 25,000 sq. ft. that will have stunning views of the city out to the ocean and an infinity pool. This house will be on it own promontory and will be ultra private and add significant value to the estate. Literally above it all, the property is remarkably convenient to the finest dining and shopping
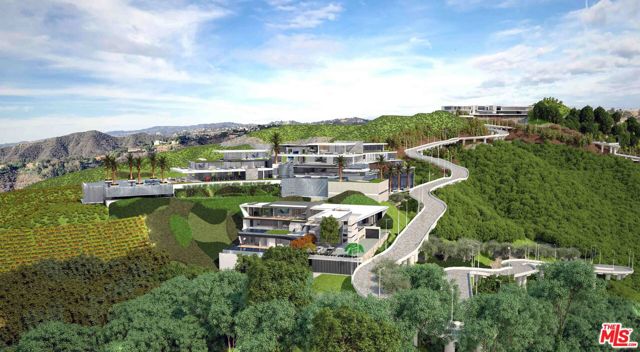
Newport Beach, CA 92661
12749
sqft8
Baths6
Beds Experience the epitome of opulence in this newly constructed waterfront luxury estate, where sweeping Bay views take center stage. Meticulously crafted by renowned architect Paul McClean and masterfully brought to life by Gallo Builders, this extraordinary residence seamlessly blends modern sophistication with unparalleled craftsmanship. The exterior showcases Italian Lasa slab cladding, custom architectural rain glass, and a secure Mag lock front gate, setting the tone for the grandeur within. Upon entry, soaring ceilings and abundant natural light greet you, revealing a meticulously designed home spanning over 12,700 square feet of sheer excellence. Boasting 6 bedrooms, 8 bathrooms, and a show-stopping 3,700-square-foot rooftop deck, the residence is a testament to luxury living. Designed by the esteemed Lynda Murray, every detail exudes premium quality, from the SkyFrame doors from Switzerland to the Lutron Homewerks lighting control system, Savant home control, and seamlessly integrated Tru-Fig plugs and keypads. Culinary excellence is achieved in both front and back kitchens, featuring Antolini porcelain countertops, Poliform Italian cabinets, and top-tier Miele, Sub-Zero, and Liebherr appliances, complemented by Dornbracht plumbing fixtures. Ascend the staircase, adorned with mirrored polish stainless steel stringers and porcelain treads, guided by mirrored polish stainless steel handrails, illuminated by a bespoke multi-pendant chandelier crafted by Alison Berger. A custom 3-stop elevator ensures effortless access to different levels of this luxurious abode. The Primary Bedroom and Spa-like Bathroom offer breathtaking views, automated features, radiant heated floors, and premium finishes, creating a sanctuary of comfort and opulence. Each bedroom and bathroom is thoughtfully designed with privacy and luxury in mind. The estate boasts affluent amenities, including a Home Theater, VR Racing Room, a gym with Pavi Gym rubber floors from Spain, Rogue fitness equipment, and a massage room with towel warming drawers. This haven features a large pool/spa, an entertainment lounge/bar, a temperature-controlled 192-bottle Wine Wall, and a 750-bottle Wine Room. The rooftop deck is equipped with a retractable CSEED 144" TV, Kalamazoo BBQ kitchen, and full audio setup. A unique custom 4-car garage with a single hydraulic door and glass cladding, creates a one-of-a-kind grand entrance to this estate. Enjoy seamless indoor-outdoor living with 6-panel fully automated doors leading to the backyard, featuring Kalamazoo BBQ equipment, integrated TV lift, full landscape audio, a large fire pit ideal for gatherings, and a 26-foot Kalamazoo BBQ kitchen and serving island. This residence stands as a testament to the pinnacle of luxury living, seamlessly fusing technology, design, and comfort for an unparalleled living experience.
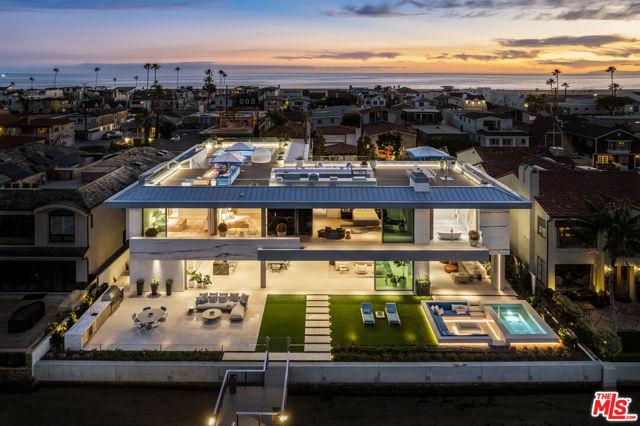
Malibu, CA 90265
3795
sqft5
Baths4
Beds An incredible beach house compound directly on the sand in Paradise Cove. This contemporary residence has every conceivable amenity with approximately 90 feet of beach frontage. The spacious & open 4 bedroom home is filled with light and has the perfect flow for entertaining. There is also a detached guest bungalow on the beach. All with stunning blue water ocean views spanning from Catalina and Queen's Necklace city light views. The main house features a stunning living/dining/family "great room" with soaring ceilings, skylights, fireplace, wraparound windows, and sensational decks for lounging and indoor/outdoor entertaining. There's a chef's kitchen with mid-century flair, commercial appliances and a built-in breakfast nook. Stairs lead to a loft style ocean view bedroom, while the lower levels are home to three bedrooms, including the spectacular primary suite with fireplace, sitting area, walk-in closet, ocean-view spa bath, and a private deck with spectacular views. There is also a bonus/sleeping room and a large family/media room. The separate detached one-bedroom guest house includes a living room, full kitchen, and gorgeous decks for entertaining. Set behind gates in the most exclusive gated community in the world. Shown to prequalified clients only.
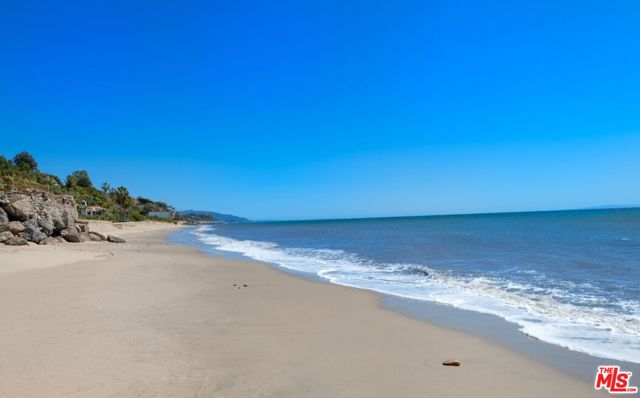
Los Angeles, CA 90024
30000
sqft14
Baths9
Beds When an estate surpasses architecture and design, it becomes a work of art. Inspired by the iconic Reina Sofia museum in Madrid & built by a world class art collector on the finest street in Holmby Hills, a spectacular backdrop was created for a personal collection of antiquities & contemporary art. After a decade, the result is rarefied 30,000 Sq feet of museum-quality rooms w/soaring ceilings, carefully curated materials & a flow that makes this landmark home feel both expansive and intimate all bathed in natural light. From the soaring 30 ft entry w/400 yr old moorish columns & 16th/17th century Florentine carved ceilings, to the Art Deco library, which has been called "The Finest Room in LA," this rare blending of gallery, artistic temple & personal sanctuary only becomes available once in a lifetime. A gated compound, for the most discerning, features every conceivable amenity; a 3-story guesthouse w/a stunning cinema, an entertainment complex, outdoor ballroom, underground parkin

Beverly Hills, CA 90210
4351
sqft6
Baths4
Beds "The Peak" The finest view lot in Beverly Hills. This huge, 2.65 acre property at the very top of famed North Alpine Drive is available for the first time in 50 years. Unparalleled, panoramic views from Downtown LA to the Pacific Ocean. Total privacy and seclusion and just moments away from Sunset Blvd and the Beverly Hills Hotel. Gorgeous pine forest, expansive grassy meadow and championship tennis court. Conceptual plans by renowned architects SAOTA for a 20,000+ sq. ft., world-class estate. The Peak is the premiere property at the private end of the most desirable street in Beverly Hills. A once in a generation offering that will never be duplicated. Shown only to prequalified buyers.

Page 0 of 0
For more information or to schedule a showing now

License: DRE# 01277601
10565 Civic Center Dr, Rancho Cucamonga, CA 91730, USA


