search properties
Dana Point, CA 92629
$39,500,000
10576
sqft9
Baths5
Beds Settling for less isn’t an option at this absolutely stunning villa on the sand at The Strand at Headlands in Dana Point. Unobstructed front-row views span the azure Pacific Ocean, crashing waves, southern Orange County’s golden coastline, Catalina Island and the imposing headlands of historic Dana Point. Every level of the custom estate opens to the ocean, welcoming fresh sea breezes, natural light, and the hypnotic sounds of the surf into nearly every room. Extending approximately 10,576 square feet, the bespoke oceanfront mansion redefines elegance and sophistication with uncompromising craftsmanship and unyielding attention to detail. An appropriately grand entrance leads to a floating circular staircase that is crowned by a glass ceiling on the third level and provides a dramatic focal point on every floor. An elevator also serves each level of the home, which hosts five ensuite bedrooms and 7 full and 2 half baths. The formal foyer leads to a chic parlor, a formal dining room, and a massive great room with fireplace. Disappearing glass pocket doors open the great room to a large loggia that showcases a floating cantilevered spa with acrylic bottom that overlooks the beach. An island kitchen features a nook with built-in seating, and a separate catering kitchen and service bar. Take the stairs or elevator up to the top floor, where bedroom suites include a five-star owners retreat with sitting area, fireplace, ocean-view balcony, an oversized walk-in closet with island, and an exquisite bath. It’s all about fun and entertainment on the lowest floor, where a game room, billiards room, glass-enclosed wine cellar, service kitchen, fifth bedroom and a gym are located. This floor opens via a disappearing glass wall to a loggia with massive sunken wet bar. Beyond the bar awaits a resort pool and spa, a built-in island with grill, a seating area with open-air fireplace, extensive stone decking and direct beach access. Created by Homer Oatman of Oatman Architects, the estate was built by Mike Reeves of Corbin Reeves Construction and reveals exceptional interior design by Ohara Davies-Gaetano. Sequestered behind guarded gates, The Strand at Headlands is one of the most coveted oceanfront communities in California and offers more than one mile of coastline, 70 acres of parks, scenic trails, a beach club and easy access to resorts, shops, restaurants and outstanding schools.
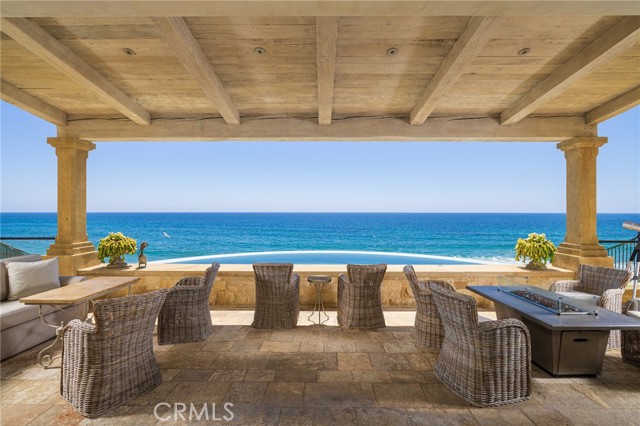
La Quinta, CA 92253
17360
sqft14
Baths8
Beds Welcome to The Madison Club. This stunning home offers 8 bedrooms, 8 baths, and 4 powder rooms, spread over a generous 17,360 square feet of living space perfectly positioned on a 1.1 acre lot overlooking the signature 7th green of the Tom Fazio designed golf course. The bright open floor plan, temperature-controlled wine room, a gourmet kitchen, and expansive bar area, and state-of-the art home theater, make this home a perfect place for those who love to entertain. The outdoor living area is equally impressive, with a large zero-edge pool and spa, a fire pit, and separate barbecue zone. The property includes a 3-bedroom detached guest house including a living room, a kitchen, and a courtyard pool, providing privacy and comfort for your guests. Don't miss the chance to own your piece of paradise in one of the most prestigious and exclusive communities, The Madison Club.
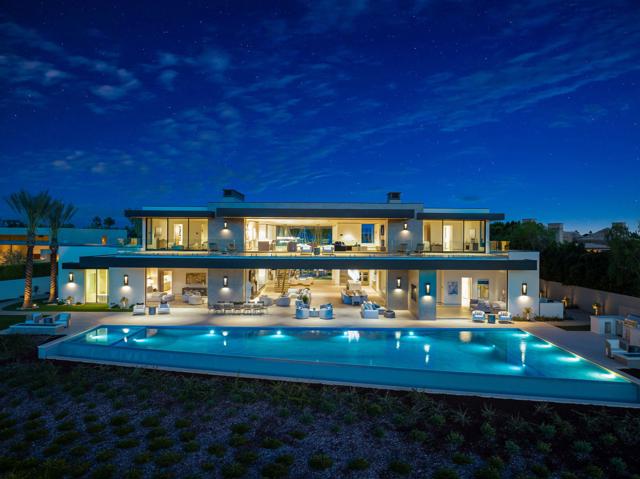
Malibu, CA 90265
10000
sqft8
Baths5
Beds With breathtaking views, Bali-inspired design, and every contemporary comfort, this magnificent estate is a serene sanctuary for exquisite living and impressive entertaining. The private, gated property of over 1.2 acres extends from PCH to Malibu Road, perfectly landscaped and commanding expansive ocean views. A long palm-lined drive leads past a two-story, two-bedroom guesthouse, a lighted north-south tennis court and pavilion, and a fountain, waterfall, and gardens before arriving at the enormous motor court and four-car garage. A dramatic gateway and long, serene palm-lined reflecting pool lead between the wings of the U-shaped house to the gorgeous double-door entry. With interiors designed by Martyn Lawrence Bullard and stunning sight-lines to the ocean, the house is detailed with ornate wood carving, very tall beamed ceilings, wood and stone floors, and full-width exterior doors that vanish to offer seamless flow between indoors and out. The entry steps down to the formal living room, which includes a generous dining area, a pair of facing fireplaces, and a wall of glass that opens onto a roomy patio with a fireplace, stunning ocean view, and a nearby fountain and barbecue island. Adjoining the living room is a spectacular ocean-view great room that includes a family room with fireplace, dining area, and a gourmet kitchen with a huge stone-topped island with seating, deeply recessed tray ceilings, beautiful cabinetry, and a pantry. One wing of the house has two bedrooms and a laundry room. The other wing features a majestic ocean-view owner's retreat with high wood beamed ceilings, beautiful wall coverings, wood floors, and a wide glass doorway opening to a tranquil covered patio. A hallway leads to a luxurious bath, two very large closets/dressing areas, and, at the end of the hall, a resplendent Bali-inspired library/study with high coved ceilings, a wall of built-in book shelves and cabinets, a fireplace, and doors to the patio and to a private sitting area. The home's lower level features a party-perfect bar room highlighted with ornate metalwork that encloses a large wine storage area. The bar extends into a spacious tiered home projection theater. A long hallway leads to a second powder room, a changing room, and another bar, which opens to the lower patio, spa, sitting areas, and lawns, as well as the infinity ozone pool, patio, cabana, and private steps to Malibu Road and access to the beach/ocean. With Crestron electronics and full-house water filtration, this remarkable estate is a livable legacy.
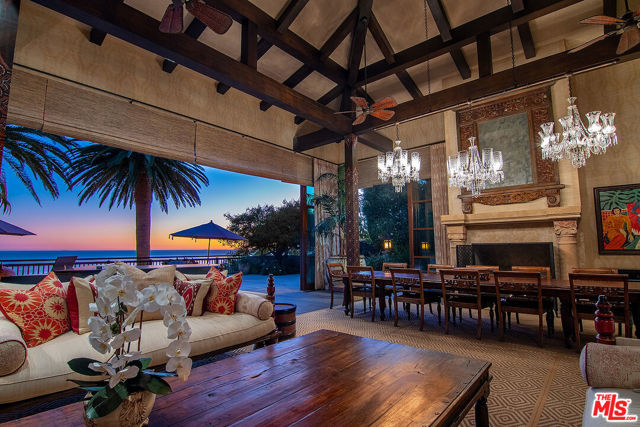
Bel Air, CA 90077
0
sqft0
Baths0
Beds Please note that the above price reflects the Minimum Bid price for the property, which is being marketed for sale by private auction. Bidding open now through March 15, 2023. Please visit Paramount Realty USA's website for full details. Additional terms apply; seller reserves the right to accept or reject bids; subject to prior sale. https://www.prusa.com/auctions/senderos-canyon-bel-air-los-angeles-california-luxury-land-development-site-for-sale/ Introducing Senderos Canyon, the single most significant land opportunity in Los Angeles, comprised of more than 260 sweeping, pristine acres in the heart of Bel Air. Situated across three contiguous parcels at the Santa Monica Trailhead and bordered by Mulholland on the north, Moraga Drive on the south, Bel Air Crest on the west, and Linda Flora Drive on the east, this untouched canyon represents 6% of BelAir's total land area. Such staggering scale in an unrivaled position nestled between Los Angeles' most prestigious residential enclave presents the unique opportunity to craft the legacy and landscape of Bel Air. Senderos Canyon affords a singular opportunity to shape the legacy of Bel Air's story. As the largest remaining offering of sweeping, untouched Bel Air acreage, this un-entitled terrain presents aboundless scope for development and re-imagination. Property consists of contiguous APNs: 4377002004, 4378003004, 4378011015. Truly Magnificent!
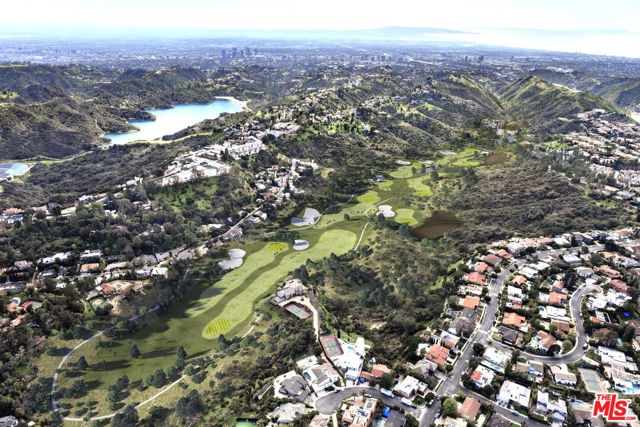
Malibu, CA 90265
4021
sqft5
Baths4
Beds An architectural tour de force and only one of the few private homes in the United States designed by the renowned Pritzker Prize-winning Japanese architect, Tadao Ando. Best known for his minimalist structures and his assured use of reinforced concrete, Ando's trademark design of "smooth-as-silk" concrete is wholly present in the structure and surface of the home. Constructed of approximately 1,200 tons of concrete, 200 tons of steel reinforcement, and 12 massive pylons driven more than 60 feet into the sand with AD100 architecture firm Marmol Radziner acting as executive architect and general contractor, the structure is an everlasting beacon of permanence on California's coastline. Natural light is used creatively throughout the space, another signature of Ando, to manipulate a warm feeling throughout the building and harmonize with its natural surroundings. The home spans +/- 4,000 sq. ft. of interior space and approximately 1,500 sq. ft. of outdoor decks with ocean views from every room. Currently all interior finishes have been removed from the property, and work is needed to either restore or reimagine the interiors. Thoughtfully located on the prestigious and quiet Malibu Road, with easy access and close proximity to the finest restaurants, shopping, and entertainment in all of Malibu. An exceedingly rare architectural achievement that should be seen as a masterful work of art, rather than just a residence.
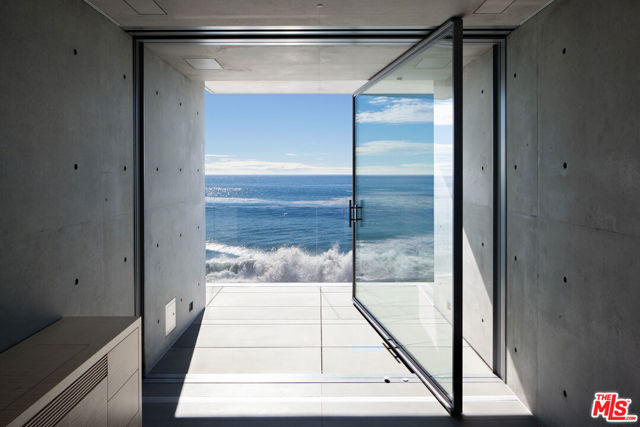
Burlingame, CA 94010
0
sqft0
Baths0
Beds PRIME Trophy Opportunity! EXISTING BUILDING or DEVELOPMENT PROJECT This is a fully Entitled 120 Unit Residential Condominium. Located in the prestigious Mills Estates neighborhood of Burlingame and within walking distance of many shops, the Mills-Peninsula Hospital and, the Millbrae BART & CalTrain stations. With 120 units and 150 parking spaces, this building offers six stories of studios, one, and two-bedroom residences of unparalleled sophistication. Also, there will be 6 affordable to low-income households. The project proposes to provide 150 spaces (31 more than required), including 28 tandem spaces for 56 vehicles. The 169,232 square feet building will have a net rentable square feet of 88,583 and 12,135 square feet of common open space.
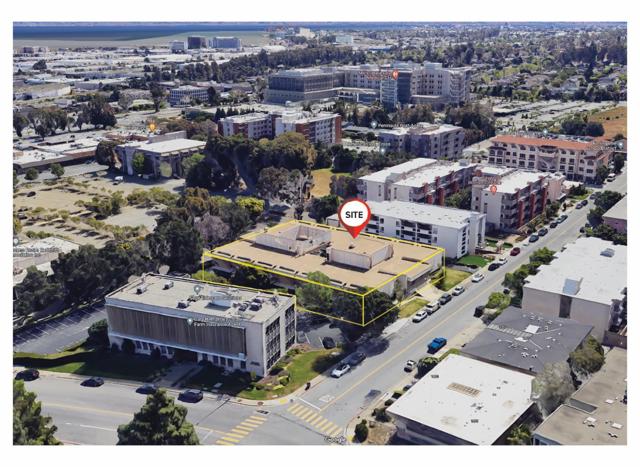
Beverly Hills, CA 90210
12125
sqft14
Baths10
Beds Also for long-term lease furnished at $68,500/mo. If you've seen this property before, you won't recognize it now. Newly refreshed spectacular double-lot (APN's 4345-010-011 and 4345-010-010) gated compound with 200 feet of frontage on one of most coveted Westend 800 blocks in all of the Flats of Beverly Hills. 812 N. Bedford consists of a magnificent 1987-built 2sty 5BD Contemporary Mediterranean with voluminous scale (9,288 sq ft per public records). Comfortably elegant and featuring super high ceilings, imposing 2sty skylit entry foyer, wood floors, mouldings, French doors, and great natural light, this home is designed to impress. 4 sizeable bedroom suites upstairs including a mammoth owner's suite which displays high beamed ceilings, a private terrace, two fireplaces, dual luxe baths, and dual walk-ins. Wonderful entertainment flow with the huge living room opening to a great office/den which opens to the family room and the grounds thereafter. Fabulous skylit cook's kitchen and breakfast area open to the grounds as well. Resort-like outdoor elements include a full-size lighted Tennis Court, pool/spa, large pool house, complete BBQ Center, patios, lawns, and mature foliage. 814 N. Bedford was newly custom built in 2010 as an annex to 812 N. Bedford and exhibits a perfectly-scaled and decorated 2sty 5BD Mediterranean (2,837 sq ft per recent measurement) with enviable kitchen and baths. It can be utilized as a grand guest structure facilitating a dual-family estate like no other. Each home has an attached 2 car garage for security along with a detached 2 car garage off of the alleyways totaling 8 garage spaces in addition to the front driveways for maximum off-street parking. This is that rare compound in the heart of one of the most recognized cities in the world and moments from the best amenities in Beverly Hills and the Westside of Los Angeles.
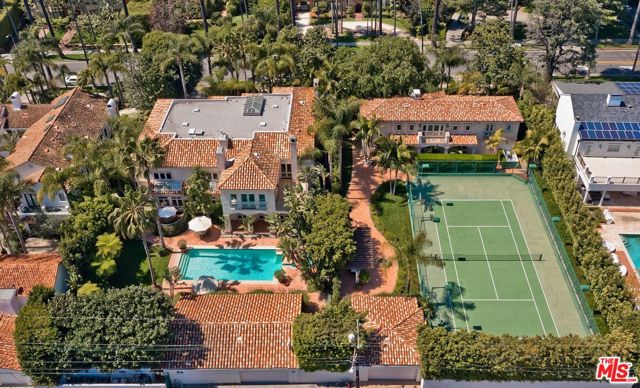
Malibu, CA 90265
0
sqft5
Baths6
Beds One of Southern California's most desirable addresses, this Cape Cod contemporary comprises a main residence and two guest houses with spectacular views and abundant space for indoor-outdoor living and entertaining. Set behind gates, the oceanfront compound has tall, wood plank ceilings, extra large windows, and wide doorways opening to tranquil patios, lawns, and beachfront decks on two levels. In the main house, a light-filled great room with wood floors includes a spacious living area with a fireplace, a bar area, and a top-of-the-line island kitchen that will serve as the hub of any gathering. Extending from one side of the living room, the dining room has glass doors on two sides, one opening to a grand dining pavilion and the other to a private lawn and garden, also accessible from the living room. From this lawn, steps lead up to a wide beachfront deck furnished for relaxing and stargazing, with a hot tub, comfortable couches, a fire pit, a day bed, and steps to the sand. The views are sensational, from Point Dume to Palos Verdes, with island and ocean and gorgeous sunsets. The home has three bedrooms on the main floor, one, en-suite, currently used as a gym. Upstairs, the primary suite is a private getaway, with vaulted, beamed ceilings, a huge sitting area, a spa-style bath, and a floor-to-ceiling wall of glass that overlooks the lower deck and opens onto an upper-level oceanfront deck with majestic views. Separated from the main residence by a large lawn, the two guest houses are toward the front of the property. One has a living room, full kitchen, bathroom, and two bedrooms, plus a patio area with a sauna and firepit. Nearby is an additional structure that could be used as a yoga room, art studio, gym, or storage area. The second guest house is a large studio suite with vaulted ceilings, huge windows, ocean views, skylight, kitchenette, living and dining area, and a wraparound architectural sunroom. The home has covered parking for two cars, complete with a 220v plug, plus guest parking for five additional vehicles, as well as room for surfboards and other beach equipment. This is a wonderful, welcoming oceanfront home with vacation style and year-round comfort.
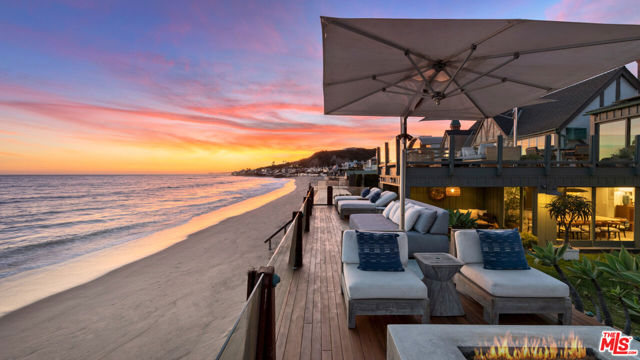
Los Angeles, CA 90049
8144
sqft7
Baths6
Beds Set behind gates on one of the most sought after streets in Brentwood Park, this exceptionally rare property combines three parcels to form one of the largest properties in the entire park. At nearly 62,000 sf of mostly flat land this property is almost impossible to duplicate. Known as "Camino con Cristo" the main residence is believed to have been designed in 1928 by the famous California architect John Byers. In 2007 renowned architect/designer Thomas Callaway expanded and elevated the main residence which presents dramatic interior spaces adorned with vaulted ceilings, wrought iron details, and double French doors that create an effortless indoor-outdoor flow throughout. It includes formal living, dining, and family room, an eat-in kitchen, a library, an office, and three en-suite bedrooms upstairs - with the primary suite showcasing a fireplace, two bathrooms, a showroom-style closet, and balcony. Later Callaway added a two story two bedroom guest house with a separate stand alone living room / pool house, a Mission Revival chapel, potting shed, additional garage, and stunning timber and masonry loggia. This opulent estate seamlessly blends Spanish Colonial and Mission Revival styles across the sprawling park-like grounds featuring multiple fountains, courtyards, and gardens. Mature trees and tall hedges create a tranquil setting for the manicured grounds. This offering is truly a once-in-a-lifetime opportunity to acquire one of the largest estates in the Park. Located in the highly sought after south of Sunset north of San Vicente location with easy walkability to Brentwood Country Mart, Brentwood Country Club, and easy access to all the world-class amenities the area has to offer.
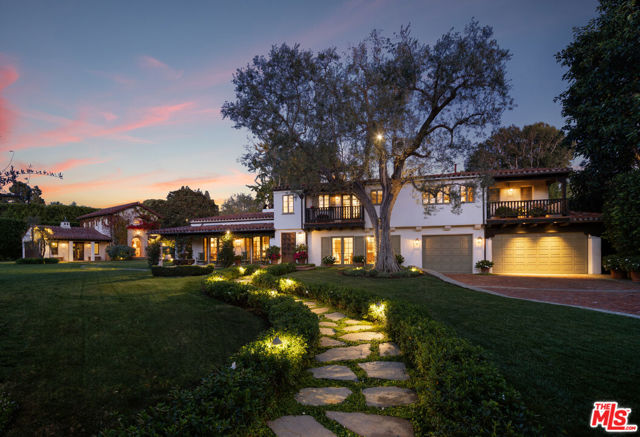
Page 0 of 0
For more information or to schedule a showing now

License: DRE# 01277601
10565 Civic Center Dr, Rancho Cucamonga, CA 91730, USA


