Rancho Cucamonga
Rancho Cucamonga, CA 91701
$929,000
2000
sqft3
Baths3
Beds Welcome to 6579 Belhaven! Located in one of Rancho’s best neighborhoods, Victoria Groves! You can see and feel the pride of ownership throughout the house! This beautiful home has a french door entry into the large foyer with a formal dining and living room. Open floor plan kitchen with family room and breakfast area! Kitchen has granite countertops, stainless steel appliances, tray ceiling with recessed lighting, bar top seating, and plenty of room for storage. Eating area right off the kitchen and a cozy family room with a fireplace. Main floor bedroom/office, half bath, and a laundry room with storage. Upstairs has 3 bedrooms and 2 bathrooms! Master bedroom has large bay windows letting in a lot of natural light and an upgraded ensuite with a walk-in closet, tub, stand up shower, and double vanity sinks! Beautifully landscaped backyard oasis with a sparkling pool, wired for outside tvs, putting green, and a shaded area to sit and relax. Walking distance to parks, schools, an excellent shopping center with Albertsons, CVS, hair, nail salons, restaurants, and more! It's only minutes from Victoria Gardens Mall, Kenyon Park, Victoria Groves Park, Central Park, and walking trails. This home is in the Alta Loma School District and is Zoned for Los Osos High School, Vineyard Jr High, and Victoria Groves Elementary.
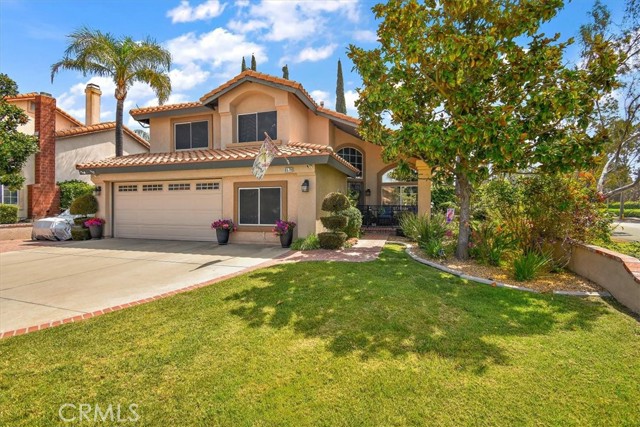
Rancho Cucamonga, CA 91739
2493
sqft3
Baths4
Beds Executive home nestled in the highly desirable Brentwood Crest neighborhood of Rancho Cucamonga. Property is located on a cu-de-sac with easy access to shopping at Victoria Gardens, parks, fwy access, and highly rated schools. Home incorporates a perfect mix of comfort and sophistication. Sitting on a large lot with a luxury landscape design that seamlessly integrates indoor outdoor space perfect for family gatherings. The landscape does an outstanding job blending aesthetics and functionality, from exclusive stone paths to a bespoke built in BBQ area for the chef in the family, a covered patio/deck, custom retaining walls, all perfectly shaped around a tranquil crystal clear swimming pool and spa for those endless summer nights. Additionally the yard features mature landscaping, fruit trees, and professional outdoor lighting. Upon entry you'll be impressed by the custom front doors inviting you to an open and airy living space characterized by soaring ceilings and custom designer features throughout. Tasteful finishes like plantation shutters, oversized baseboard, custom crown molding, high end upgraded granite & beautiful hard wood flooring. The gourmet kitchen boasts beautiful views to the pool, upgraded stainless steel appliances, granite countertops, custom designer cabinets, a kitchen island, and ample storage space with a large pantry. The first level continues to impress with an inviting living room that frames an exterior yard view, cozy glass bead fireplace, and access to the rear covered patio. There is also a downstairs bedroom & bathroom, indoor laundry and spacious 3 car garage that houses a whole house water filtration system. Luxury continues upstairs with the primary suite offering you a sanctuary unto itself, offering private access to your exterior deck, walk-in closet with built in cabinets, and a spa-like bathroom with a soaking tub and upgraded designer stone finishes throughout. Upstairs provides a total of 3bedroom plus a den that can easily be converted by adding a closet into a 4th upstairs bedroom. Other features include newer exterior paint, security camera upgrade, long driveway, and much more.
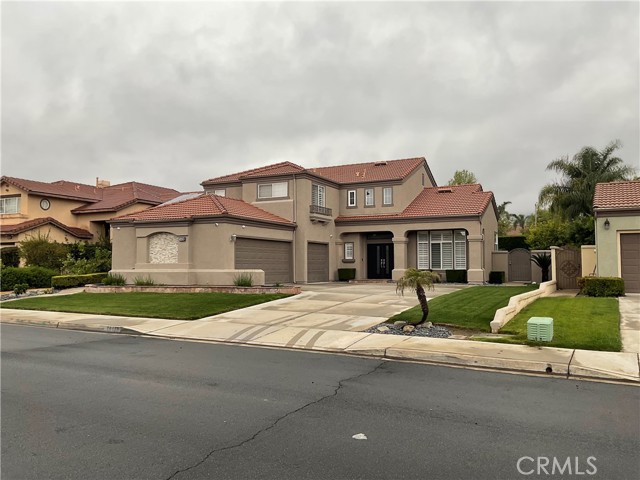
Rancho Cucamonga, CA 91701
2017
sqft3
Baths4
Beds Welcome to 7210 Altari Pl! Embrace the epitome of California living in this exquisite Rancho Cucamonga abode equipped with the energy efficiency of a fully paid off Solar network. Positioned on a sprawling lot in a sought-after neighborhood zoned to the award-winning Etiwanda School district, this home exudes curb appeal and charm. Step inside to discover an impeccably designed interior featuring tiled flooring, a two-sided fireplace, and open kitchen with ample counter space equipped ready for family gatherings and the best memories! The main level offers a seamless flow between the dining room, living area, and downstairs bedroom, creating an ideal space for both relaxation and entertainment. As you walk up the curved staircase, the expansive primary suite awaits, offering a private sanctuary with a luxurious fully remodeled bath and ample closet space. On the opposite end of the property sits two spacious bedrooms, joined by a Jack-and-Jill bathroom, providing plenty of counter space for all day essentials. As you step outside, the well-manicured backyard boasts a perfect balance of vegetation while providing the ease of low maintenance hardscape. Take an invigorating dip in the home's private heated pool and spa or just embrace the outdoors as a tranquil retreat to unwind amidst the lush surroundings. On the weekends, explore the walking trails, ball fields, basketball half-courts playgrounds, picnic tables and BBQ’s of Ellena and Vintage Park with the family. This home offers the ultimate in comfort, style, and convenience!
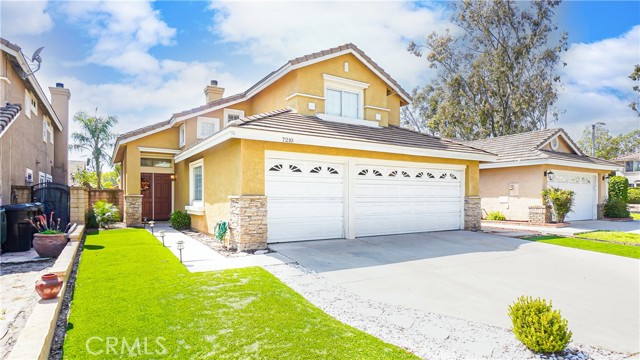
Rancho Cucamonga, CA 91730
829
sqft2
Baths2
Beds FHA and VA CERTIFIED COMPLEX ...Ask about the $7,500 and $20,000 Grant that can be used to reduce the cost of your mortgage. This Cozy UPPER-level condo with 2 bedrooms and 2 baths located in the heart of Rancho Cucamonga is great for first-time buyers or a rental property . Private stairs leading you upstairs. Spacious Patio perfect to sit and enjoy the mountain views while sipping your morning coffee . As you walk through the front door, you are welcomed into the family room with high ceilings, lots of natural light coming through the skylight, and all the windows. Laminate floorings throughout home make it look more open and spacious. Gas fireplace centered in the family room. Kitchen with tile counters tops and stainless steel appliances with window overlooking the patio. Master bedroom and a Walk-in closet with custom-made shelving. Master bath with dual sink vanity and oversized shower/ tub combo. The laundry room inside the unit is an added feature for convenience. This unit has a single-car garage . Great opportunity to own in the heart of the city of Rancho Cucamonga. Minutes away from Victoria Gardens and shopping. Don't wait. Make this home yours.
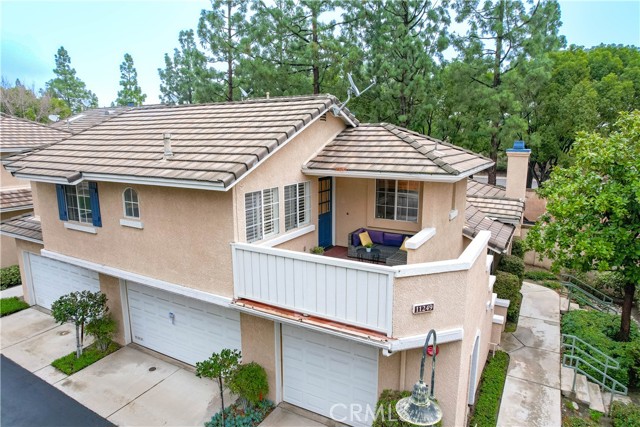
Rancho Cucamonga, CA 91737
2619
sqft3
Baths5
Beds This stunning 2 story home is located in Heritage Community with great curb appeal in a cul-de-sac location. There are 5 quiet airy bedrooms that induce restful slumber, 3 bathrooms to speed everyone happily on their way with a bedroom and bathroom downstairs. A fantastic open & bright floor plan with lots of room for entertaining! Entering the formal living & dining room your eyes are drawn to the vaulted ceiling and the practically designed dining room that simplifies entertaining. The first level features a spacious kitchen with granite counter tops, wood cabinets, stainless steel appliances, and a breakfast nook with beautiful tile flooring. A comfortable family room with a lovely fireplace that adds cozy warmth when winds howl and rain beats against the window. The second level features 4 bedrooms and 2 full bathrooms. The primary bedroom is highlighted by a ceiling fan and a luxurious primary bathroom featuring a walk-in tile shower with spacious closets, double sink with granite countertops. Backyard with lot’s of potential for an RV parking or possibly adding an ADU.
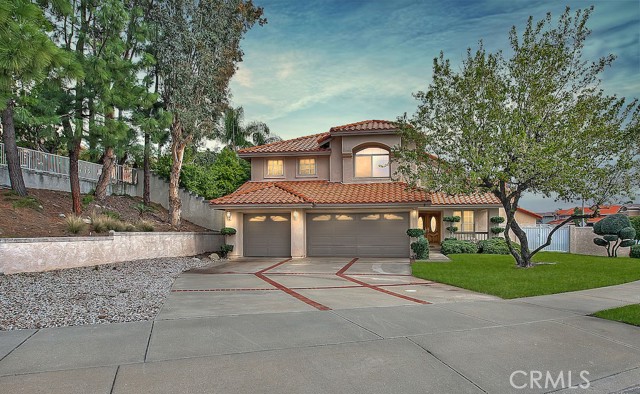
Rancho Cucamonga, CA 91701
2147
sqft3
Baths4
Beds Welcome to 6539 Bradford Court, a completely remodeled POOL home nestled in the heart of Rancho Cucamonga. This location has TOP RATED SCHOOLS and lots of SHOPPING and RESTAURANTS! As you approach the house, you will be impressed by its curb appeal. This home has lush grass, mature landscaping, new windows, a tile roof and an extended concrete driveway. As you enter through the double front door entry, you will immediately notice the high ceilings and beautiful curved staircase dressed with a wrought iron and painted white wood banister. The formal living and dining rooms are upgraded with wood-like tile floors, a brick fireplace, custom crown molding, plantation shutters, fresh gray paint, a built in coffee bar and are both open to the amazing kitchen. Continue on into the kitchen which is open to the family room. This space is amazing and great for entertaining. There are custom white shaker cabinets, designer quartz counters, textured backsplash, a single basin farm sink the overlooks the backyard, stainless steel hardware and faucets, black stainless steel appliances, recessed lighting and an oversized island with bar top seating. As you continue on into the family room, there is ANOTHER brick fireplace, continued wood-like tile floors, surround sound, recessed lighting and a slider to the backyard. Additionally, downstairs there is a half bathroom, the laundry room, a spacious utility room perfect for an additional fridge, storage and access to the 2 car oversized garage. Upstairs are all 4 bedrooms and 2 bathrooms with all of the upgrades carried on. The master suite features vaulted ceilings, dual sinks, a tiled walk in shower, separate soaking tub, a water closet and a walk-in closet. The 3 secondary bedrooms have vaulted ceilings as well, are large, have ceiling fans and share the hallway bathroom which includes dual sinks and a shower tub combination. The backyard is an entertainers dream!! The pool and spa are upgraded with a pebble tech bottom, stack stone tile, concrete coping, a diving rock and the spa waterfalls into the pool. There is a lot of custom concrete work surrounding the pool, perfect for lounging, dining or space to have a big party. There is BRAND NEW turf installed and has cute planter boxes hanging as decor. Additional features include dual pane windows, central AC and heat, wood-like tile floors throughout, plantation shutters, custom crown molding throughout, sprinkler system and ample storage. Come see it while it lasts!
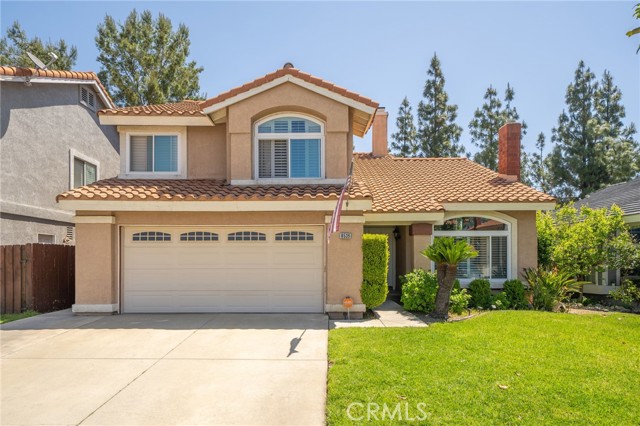
Rancho Cucamonga, CA 91730
829
sqft2
Baths2
Beds Charming single level upstairs 2 bedrooms 2 bath condo with a large covered front porch perfect for relaxing in prestigious Terra Vista Community. Close to fwy 10, 15, 210, Ontario Mills, Victoria Garden and many more. Living room with cozy fireplace, sky light in family room, ceiling light/fan in each bedroom and dining room, mirror wardrobe, fire sprinklers, new range, laminated wood floor through out. Spacious master bedroom with walk-in closet and double sink in master bathroom.

Rancho Cucamonga, CA 91730
1248
sqft3
Baths3
Beds Welcome to the epitome of suburban elegance in the heart of Rancho Cucamonga's Terra Vista Northview community. Nestled within this prestigious enclave, discover a captivating 3-bedroom, 2.5-bathroom townhouse that effortlessly combines style and functionality. As you step through the front door, you are greeted by an inviting floorplan that effortlessly facilitates both everyday living and entertaining. The seamless flow from room to room creates a sense of spaciousness, while the carefully chosen finishes and details add a touch of sophistication. The oversized primary bedroom is a true sanctuary, boasting a generous walk-in closet and a luxurious, well-appointed bathroom. This private retreat provides the perfect escape at the end of the day, ensuring comfort and tranquility. Outside, the well-maintained community beckons with its charm and amenities. A short stroll takes you to the community pool and spa, offering a refreshing oasis for relaxation and socializing. Whether you prefer a leisurely swim or unwinding in the spa, the options for recreation are right at your doorstep. One of the key highlights of this home is its prime location. Centrally positioned, it provides easy access to the vibrant lifestyle offerings of Rancho Cucamonga. Just moments away, discover the upscale shops and dining options at Victoria Gardens, perfect for indulging in a day of retail therapy or a delightful meal with friends and family. Proximity to schools ensures educational convenience, and transportation options make commuting a breeze. Embrace the convenience of having everything you need within reach while enjoying the tranquility of the Terra Vista Northview community. In summary, this townhouse offers not just a home but a lifestyle. Immerse yourself in the charm of Rancho Cucamonga, where elegance meets practicality in a residence that effortlessly becomes your haven. Don't miss the opportunity to make this beautiful property your own.
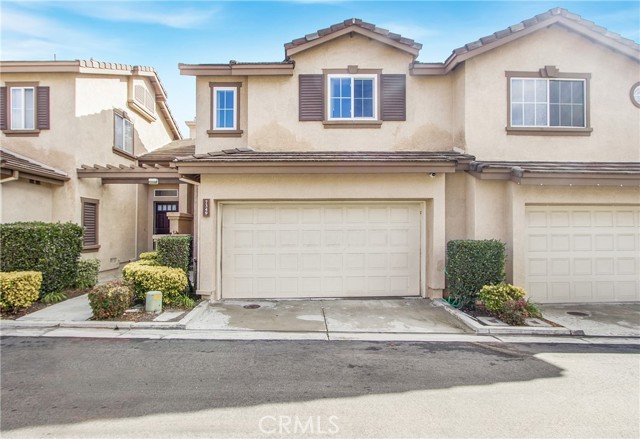
Rancho Cucamonga, CA 91737
2798
sqft3
Baths4
Beds Welcome to this gorgeous cul-de-sac home conveniently located North of 210 Rancho Cucamonga, minutes away from grocery stores and distinguished schools. This incredible home is all you could ask for with 2798 sq ft, 4 beds and 3 baths, spacious living spaces, high ceilings, and lots of windows, graced by Roman pillars in the formal dining room. Downstairs has a bathroom and bedroom which is perfect for visitors or friends. The Open Kitchen offers tons of cabinets and is open to the family room which includes a cozy fireplace! Upstairs you will find 2 secondary bedrooms that share a sizable double sink bathroom. Huge master bedroom with oversized bathroom which offers walk-in closet and dual sink. The private backyard is perfect for your gatherings. Don't miss out on this incredible opportunity, Call now to schedule your private tour today, You have to come see it to appreciate all the possibilities it could offer!!
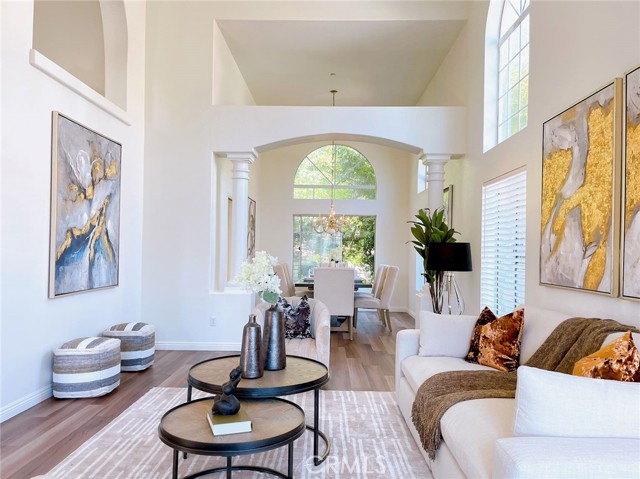
For more information or to schedule a showing now

License: DRE# 01277601
10565 Civic Center Dr, Rancho Cucamonga, CA 91730, USA


