Rancho Cucamonga
Rancho Cucamonga, CA 91730
$4,100
2674
sqft3
Baths4
Beds This lovely 4 bed 3 bath Gorgeous home in a gated community with Security guard. South-facing with 3 garage (2 for parking and 1 space for storage). 7200 sqft yard at cul-de-sac allows for plenty of private front and backyard space. The Hawthorns Community is a highly sought after neighborhood It's a lovely location with 3 parks, picnic areas, sports courts, and 24hr security guard in a gated community. Upon entering the house you are greeted with spacious living room and dining area that leads to the kitchen with a center island, recessed lighting, and tile flooring which continues into the family room. there is 1 bed 1 bath downstairs. The Upstairs has a loft, laundry room, HUGE main bedroom suite, and additional 2 bedrooms and 1 bathroom with dual vanity. Owner pays for $185 in solar, so your electric bill will be low! The house is conveniently located near Costco, Target, Kohls, Victoria Gardens, Ontario Mills, Ontario Airport, Lowes, Home Depot, Stater Brothers, Cardenas, Ranch 99,Kaiser and San Antonio Hospital. and easy access to Hwy 10, 15, and 83. Plenty of job opportunity in the area and very safe neighborhood. * Qualification Guideline based on tenant's income (Min 3X income to rent ratio), and credit score 680+ for all adults, No Pets allowed and non-smokers. $ 6000 deposit. * available for move in starting after 5/1. * Tesla Wall Charger included!
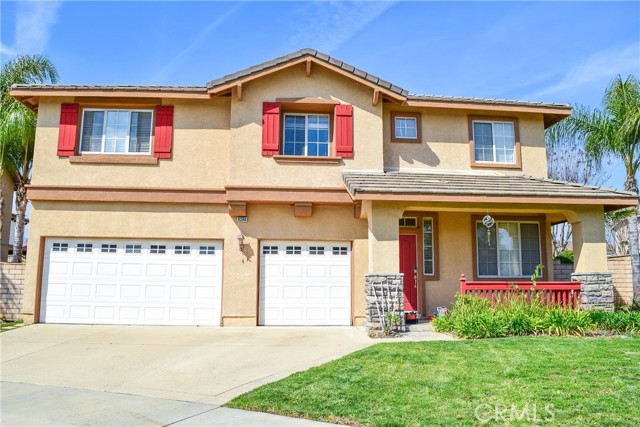
Rancho Cucamonga, CA 91730
2255
sqft3
Baths3
Beds Embrace modern living at 11783 Parliament Drive, a solar-powered sanctuary with Tesla charger offering a harmonious blend of comfort and eco-conscious living in the sought-after community of Rancho Cucamonga. This charming 3-bedroom property unfolds over two well-designed levels, featuring 2.5 baths and a multifunctional loft, perfect for your home office, gym, or an additional lounge area. From the moment you step inside, the warmth of natural light welcomes you, highlighting the spacious living areas that perfectly marry style and functionality. The heart of the home is a beautifully appointed kitchen, where stainless steel appliances and ample counter space await to bring your culinary creations to life. The master suite is a testament to tranquility, boasting a spacious layout that includes a walk-in closet and an en suite bath designed for luxurious repose. The two additional bedrooms offer comfort and versatility to accommodate your family’s needs. Step through the sliding doors to discover a backyard retreat, poised for alfresco dining, intimate gatherings, or simply soaking up the California sun. The cherry on top is the fully-paid solar installation and a Tesla charger, which set the stage for a sustainable lifestyle without compromising on modern conveniences. Nestled in an idyllic neighborhood, this home is mere moments from top-tier schools, shopping, dining, and recreation. 11783 Parliament Drive isn’t just a home; it’s where life’s moments are savored and sustainability meets sophistication.
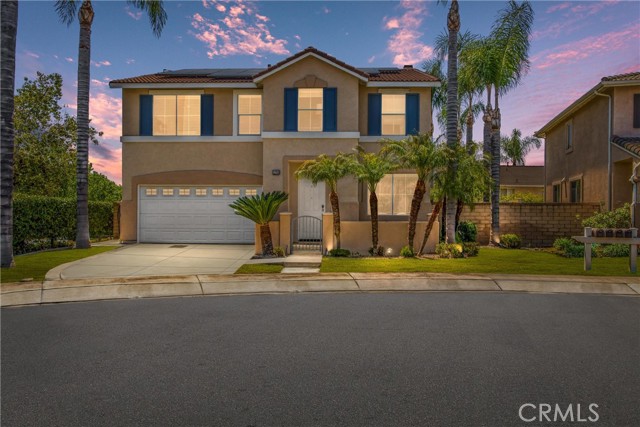
Rancho Cucamonga, CA 91737
2576
sqft3
Baths4
Beds COME CHECK OUT THIS SINGLE STORY 4 BEDROOM HOME IN THE ALTA LOMA AREA OF RANCHO CUCAMONGA. THIS PROPERTY INCLUDES A LARGE BACKYARD, 3 CAR GARAGE AND GATED RV PARKING. THE SOUTH FACING HOME IS ON CORNER LOT. 4TH BEDROOM CURRENTLY USED AS AN OFFICE WHICH COULD BE EASILY CONVERTED TO A SEPARATE LIVING SPACE WITH A PRIVATE ENTRY.INCLUDED WITH HOME IS A COMPLETE SOLAR SYSTEM WITH 3 LARGE TESLA FIREWALL BATTERIES.
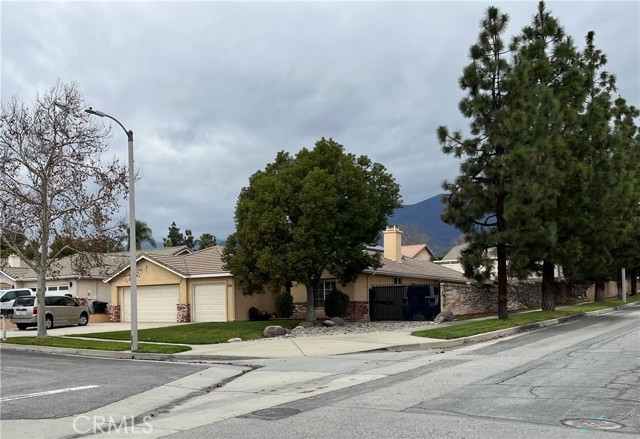
Rancho Cucamonga, CA 91701
3329
sqft5
Baths5
Beds This luxurious property boasts 5 bedrooms and 5 bathrooms, situated in the serene Alta Loma Estate neighborhood of Rancho Cucamonga. Upon arrival, the landscaped front yard welcomes you with inviting steps leading up to the front door, while the expansive long hill-up driveway provides ample parking space, complemented by a 3-car garage and an RV gate. Outdoor enthusiasts will delight in the meticulously landscaped grounds, featuring a professionally designed golf putting area, a tranquil waterfall, and a generously sized customized gazebo. Entertaining is effortlessly facilitated with an outdoor built-in BBQ, a refreshing pool, and a relaxing heated jacuzzi. Additional features include a PAID-OFF solar system with 41 panels for enhanced energy efficiency, alongside two Brand-New Tankless Water Heaters ensuring a continuous hot water supply. The entire house is equipped with a water filter system, elevating water quality throughout. Recent upgrades include new painting of all cabinets in the kitchen and bathrooms and more, adding a fresh and modern touch to the home's interior. The main floor presents a versatile space, including one bedroom and one bathroom, ideally suited for a guest room. Plus a distinctive feature of this home is the guest room/office/gym, thoughtfully converted from the original workshop room attached to the garage, offering versatility and functionality. Upstairs, you'll discover four spacious bedrooms, each accompanied by its own private bath. The master suite stands as a true retreat, boasting a cozy fireplace and granting access to the upstairs balcony, where breathtaking mountain views and lush landscaping await. Don't miss your chance to experience the unparalleled lifestyle offered by 8420 Vicara Dr. Schedule your private tour today and make this exquisite property your own.
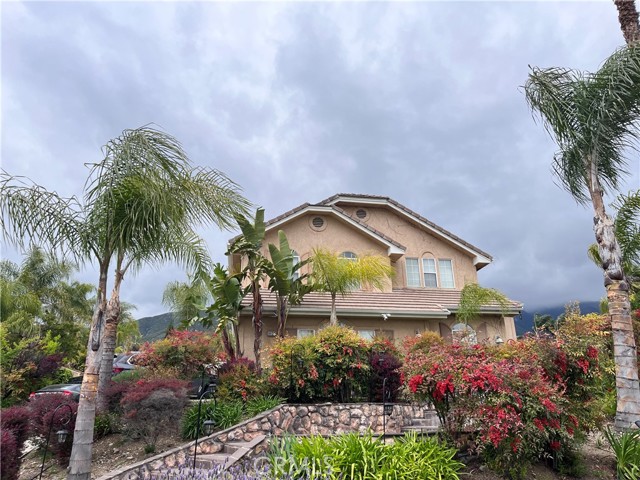
Rancho Cucamonga, CA 91701
3103
sqft3
Baths5
Beds Amazing Upgraded Two Story Home located in the Northern Rancho Cucamonga. It features 5BR, 3BA (1BR, 1BA in downstairs). Large living room opens to the formal dining room. Family room with fireplace and opens to the kitchen. Very bright and open floor plan with crown moulding, plantation shutters, custom cabinetry, recesses lighting, double pane windows/sliding doors and engineered hardwood flooring throughout. Upgraded gourmet kitchen with custom cabinetry, stainless steel appliances and Carrera marble countertops. Master bathroom with a large walk-in shower, dual shower heads, a freestanding bathtub, a built-in makeup vanity, and his & hers closets. Very impressive theater room that boasts a 135” motorized theater screen w/HD projector, custom chairs, professional theater equipment, and 54 wall and ceiling speakers. 2 attached car garage with built-in cabinets. Private Resort style backyard with upgraded pool/spa, waterfall and a covered patio perfect for outdoor gatherings. NO HOA DUE!!!
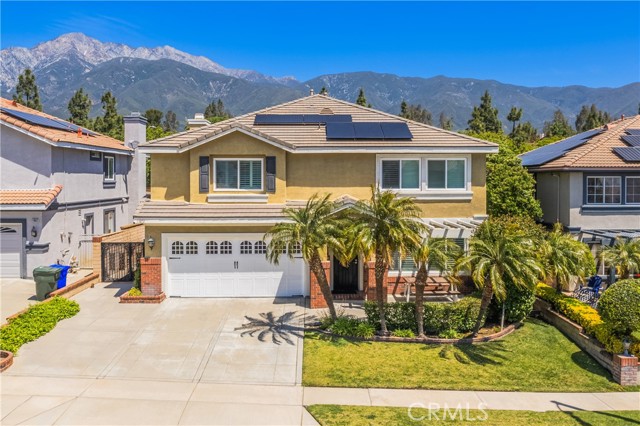
Rancho Cucamonga, CA 91701
3038
sqft3
Baths4
Beds Welcome to this stunning 4-bedroom, 3-bathroom home with a loft in the highly sought-after neighborhood of Jolimont in Rancho Cucamonga. This home boasts a convenient downstairs bedroom and private bath with a shower, perfect for guests or multi-generational living. The open floor plan creates distinct living spaces, including a spacious living room, formal dining area, and a cozy family room with a custom fireplace that seamlessly flows into the kitchen. The kitchen is a chef's delight, featuring gorgeous granite countertops that beautifully complement the rich dark wood cabinets. Ample storage and counter space make meal prep a breeze, while the abundance of natural light enhances the inviting atmosphere. Upstairs, you'll find a large loft area ideal for a home office, playroom, or entertainment space, along with three additional bedrooms. The master retreat is a true sanctuary, offering a generous sitting area and an ensuite bathroom that exudes luxury. Pamper yourself in the master bath's large freestanding tub, separate standalone shower, large walk-in closet, and dual vanities. Conveniently located near the 210 freeway, restaurants, and supermarkets, with the Victoria Gardens outdoor mall just minutes away offering a variety of shops and restaurants. This home is ideal for a large family, with award-winning schools and within walking distance to the local high school. **This home has been virtually staged to illustrate its potential.**
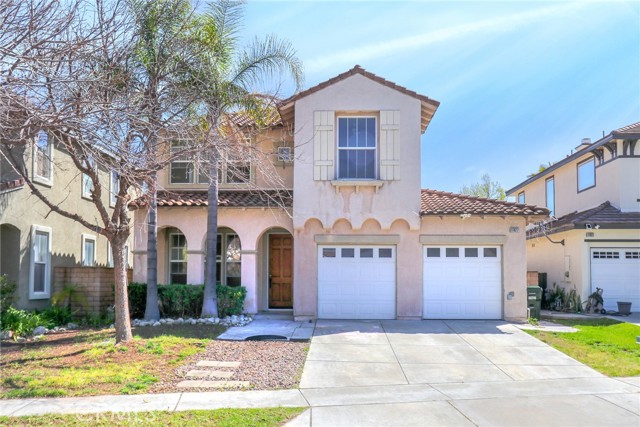
Rancho Cucamonga, CA 91739
3339
sqft4
Baths5
Beds Absolutely stunning home nestled at the top of the prestigious Sheridan Estates community, offering unparalleled privacy and tranquility. This exceptional property sits at the end of a serene cul-de-sac, with no neighboring homes behind it, elevating its desirability to extraordinary heights and providing access to a wonderful walking path. Upon entry, you're greeted by a grand double door opening into the spacious dining and living areas. The gourmet kitchen is a chef's dream, featuring a large island with breakfast bar, quartz counters, and new stainless steel appliances including a slide-in range with dual convection oven. Entertain effortlessly in the expansive family room with a cozy fireplace, seamlessly connected to the kitchen. A convenient bedroom with full bath is located downstairs, while upstairs you'll find four spacious bedrooms plus a bonus room with potential to be converted into a bedroom or used for any other purpose. The master suite boasts majestic mountain views and a luxurious ensuite bathroom with a double vanity, separate tub, and a shower. Additional highlights of this home include interior shutters, tile floors, neutral carpet, ceiling fans, a whole house fan, and an upgraded 50-gallon water heater. Step outside to your own private oasis, complete with a stunning waterfall swimming pool/spa with Malibu seat, fire pit, patio, RV parking with electric hookups, outdoor BBQ, oversized storage shed, and meticulously manicured landscaping. Enjoy the ultimate California lifestyle in this remarkable home, within the renowned Etiwanda School District. Don't let this opportunity pass you by - schedule your viewing today!
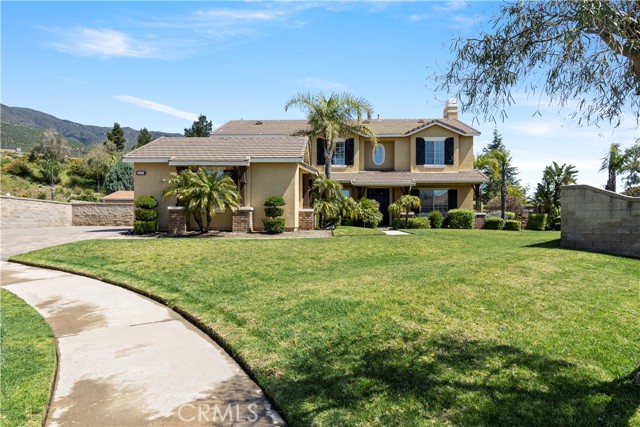
Rancho Cucamonga, CA 91701
2722
sqft3
Baths4
Beds Completely Remodeled Rancho Cucamonga Pool Home! As you enter the home, you will be presented with a sizable living room and open floor plan. The living room offers luxury vinyl flooring, crown molding, and recessed lighting. All of the windows are very large, providing an abundance of light throughout the living area. Beyond the living room resides a spacious family room with an open concept to the kitchen. The kitchen has been completely refurbished with newly stained cabinets, granite counters, tile backsplash, and stainless appliances. Other improvements include a massive kitchen island offering bar-style seating, which is great for entertaining. Additional amenities downstairs encompass a bedroom and full bathroom, which was extensively renovated. As you head upstairs, you will be introduced to four bedrooms, a guest bathroom, laundry room and a loft. All bedrooms are generous in size, while the master dispenses direct access to the master bathroom, and walk-in closet. The master bathroom provides a large soaking tub, jack-and-jill vanities, and a walk-in shower. The upstairs guest bathroom has been renovated with similar finishes as the downstairs bathroom, but offers a dual sink vanity. The backyard is magnificent, bestowing a bbq island, firepit, pool, and all new landscaping. The bbq island and firepit were recently completed with stacked stone finishes, while the island was topped with a new cement counter. Other upgrades to the island include a brand new stainless bbq and refrigerator. Come check out this beautiful home that was finished to perfection. No expense was spared and it’s waiting for its new family.
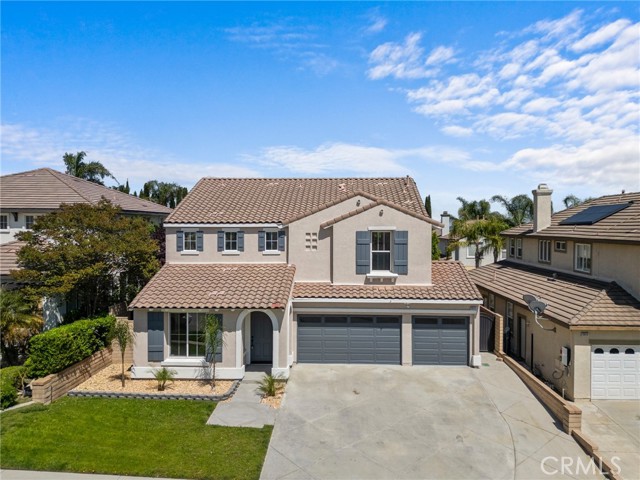
Rancho Cucamonga, CA 91739
3339
sqft4
Baths5
Beds Prime location on a scenic cul-de-sac high in the foothills in the desirable Sheridan Estates neighborhood. Double-door entry opens to formal living and dining rooms. Huge kitchen with walk-in pantry and gorgeous granite island overlooking backyard and family room. Crackling fireplace in the family room adds warmth and charm. Swimming pool and spa welcomes guests into the backyard complete with Aluma-wood patio cover, gas fire pit and built-in Viking BBQ. Plenty of grassy play space for kids and pets here on a nearly 18,000 sq ft lot. Space for RV and toys, too. Back inside - two master suites - one downstairs!! Master bedroom #1 is downstairs complete with it's very own full bathroom. Could be mother-in-law suite or guest quarters. Huge laundry/utility room with sink and cabinets lead to garage. Upstairs are 4 more bedrooms plus a loft/office which could be bedroom #6. Double-doors open into the big and bright master suite. The master bathroom features separate tub and shower, two walk-in closets and dual sink vanity. Whole house fan and salt water softener. Kids will benefit from award winning Etiwanda School District. Fine dining and high-end shopping at Victoria Gardens. Etiwanda Preserve is adjacent for exploring with hiking trails and amazing flora and fauna. Commuting is easy with convenient access to major freeways and Ontario Airport. Check out this stunning home today as it won't last!! Square footage not taped. Buyer to verify all details.
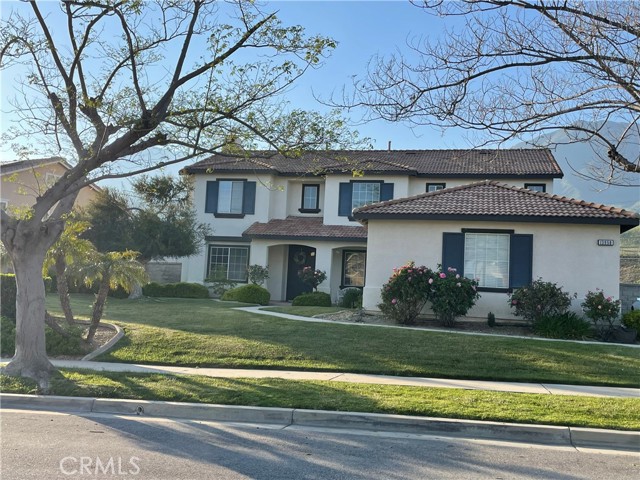
For more information or to schedule a showing now

License: DRE# 01277601
10565 Civic Center Dr, Rancho Cucamonga, CA 91730, USA


