Rancho Cucamonga
Rancho Cucamonga, CA 91739
$3,750,000
0
sqft0
Baths0
Beds Pristine hilltop property with whole city views. 40 acres of prime property with great developer opportunities. Mineral and water rights go with the land. city zoned hillside residential & open space, buyer to verify density and zoning. Take East Ave. to Banyon to Wardman Bullock. Property sits on hills behind the red roofed home, look for the graded road that runs by the Buddhist Monastery land to the East.
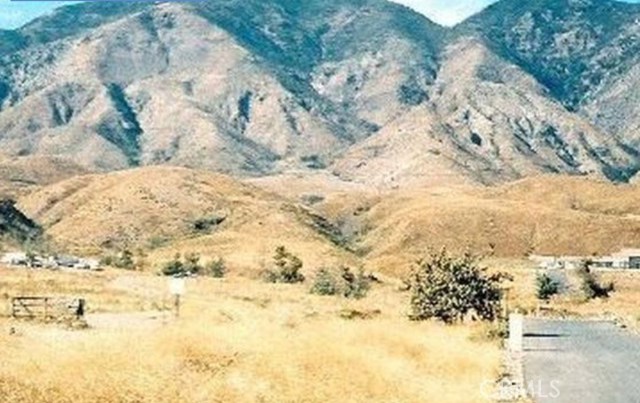
Rancho Cucamonga, CA 91730
4466
sqft6
Baths5
Beds *PRESENTING THE "IRON MAN" MANSION* CUSTOM-BUILT BRAND NEW SMART ULTRA-MODERN RED HILL ESTATE WITH 180 DEGREE CITY LIGHT, VALLEY AND MOUNTAIN VIEWS FROM ALL THREE LEVELS!!! There is absolutely nothing else on the market like this masterpiece, no expense was spared. From its double-decker two garages to the 14' wrap around cantilevered floating decks on each level, it's obvious from the curb appeal there is nothing ordinary about this home. The elevator can take you to all three stories without encountering a single stair; this home is an entertainers dream and can work well for multiple generations living under the same roof, as it has two full kitchens, two laundry rooms, two living rooms, formal dining, a butler's pantry, three ensuite primary bedrooms, two additional bedrooms, another three-quarter bath, an office/ den/ gym (that could be a sixth bedroom), and two additional powder rooms. The massive picture windows on all levels of the house bring the outside in, and the additional 1,650 feet of deck space with built in fans, heat and lighting expand the already generous floor plan. Views from every room, boasting smart features w Google Home controlling 360 degree cameras, garage doors, front door, four zone heating/ cooling, exterior and interior lights and fans, electrical panel, heated flooring, and primary shower all from your smartphone or tablet. Entering at the street level, the top floor is meticulously designed with European Oak flooring, with sight lines to the breathtaking views in all directions. The Chef's kitchen with oversized quartzite waterfall island and stained white oak butcher block cantilevered floating countertop is complimented by dual ovens, 10 burners, 2 wok fryers, 2 griddles and 5' 1200CFM hood and is open to the living room with a statement-making gas fireplace and wet bar. The ceiling is sliced with laser lighting built in throughout the living room, kitchen and formal dining room. The floating staircase next to the elevator is modern and classy, leading down to three bedrooms, an office/ gym/ den, a second 2 car garage, and awe-inspiring primary bathroom with smart steam shower, multiple shower heads, heated floors and a waterfall. Down the stairs again to what could be an in-law or older child paradise, fully equipped with its own kitchen, laundry, living/ theater/ game room, and two ensuite bedrooms. The expansive lot has been graded with room for pool, firepit, outdoor kitchen, sports court and/or ADU. MUST SEE!!!
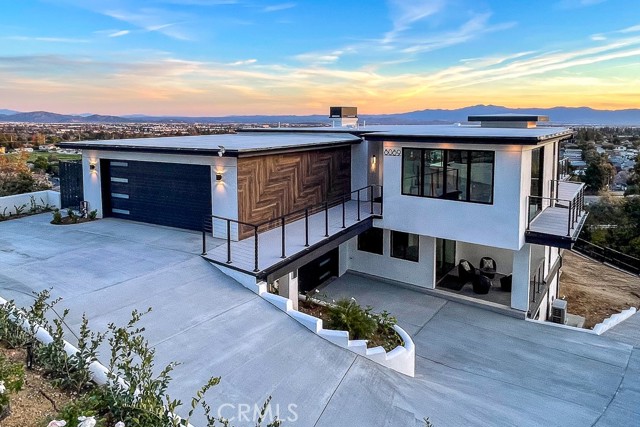
Rancho Cucamonga, CA 91739
0
sqft0
Baths0
Beds The Luxury Estate Home Lot is located at northern west corner of East Ave and 23rd Street in a good neighborhood near parks surrounded by million dollar homes to enjoy private life and spectacular mountain views. The zoning of the lot is Estate Residential (ER), minimum 1 acre lot. The property can be subdivided into about 4 of 1 acre Luxury Estate Home lot for millions dollars home. This is a very rare opportunity to acquire 1-acre lots to build custom Luxury multi-million dollars Estate Homes in Rancho Cucamonga.
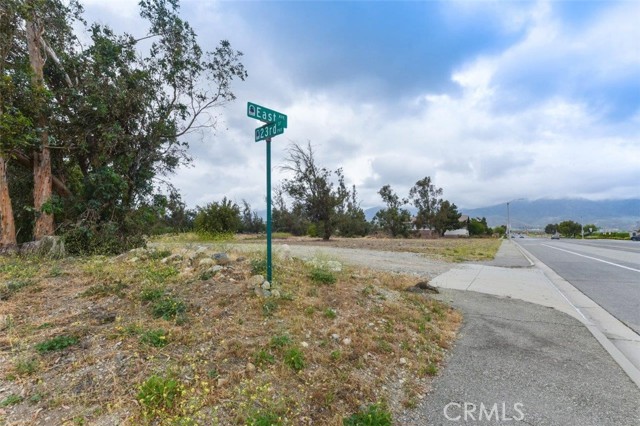
Rancho Cucamonga, CA 91701
5618
sqft4
Baths4
Beds Immerse yourself in the epitome of luxury with this single-story estate—an extraordinary opportunity to claim ownership of the largest single-story home in Alta Loma's real estate market in over five years. Nestled in the exclusive King Ranch Estates, a private gated community boasting 28 residences, this property promises opulence and distinction. As you approach, marvel at three-column archways and colossal Honduran Mahogany doors at both the front and rear. Refined craftsmanship welcomes you in the formal dining and living room with 14-foot ceilings and the first of three fireplaces. Architectural elegance continues through matching archways from the front to the rear. Venture into the Southeast wing to discover the grand family room and kitchen. A captivating coved ceiling with hidden lighting and a hand-painted cloud mural creates an enchanting atmosphere. The kitchen features a massive granite island with bar seating, a salad sink, a 6-burner Viking Stove, and a Viking beverage fridge. Additional amenities include a Sub-Zero built-in Refrigerator and double Viking ovens. Breathtaking views and elevator access to the garage complete the kitchen. The grand family room, with a second fireplace, custom built-ins, and hidden lighting, seamlessly flows into the enclosed lanai—a haven with exposed beams, a hand-painted mural, ample counter space, and a built-in BBQ. Journey to the Southwest wing, revealing a powder room, two generously sized bedrooms with en-suite bathrooms, and a spacious laundry room. The Northeast wing unveils the opulent master suite, boasting his and her closets, a third fireplace, and a master bathroom adorned with a beautiful etched glass shower, jetted jacuzzi tub, and custom coved ceilings. The master bedroom extends its allure with a private gym and courtyard area. The fourth bedroom is now a media room with custom-built cabinets—an ideal retreat for cinematic experiences. Beneath this residence lies a spacious 3-car garage with a workshop/storage area. Amid lush landscaping and mature trees, savor the tranquility of your private backyard. Embrace the extraordinary in this unique residence, where every detail reflects a commitment to timeless elegance and comfort.
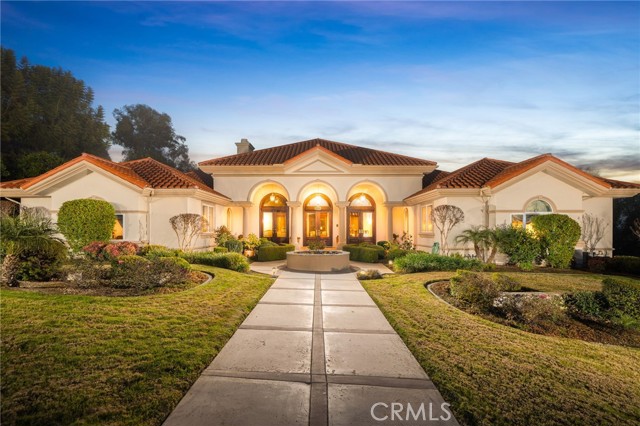
Rancho Cucamonga, CA 91701
6403
sqft7
Baths6
Beds STEP INTO THE REALM OF UNPARALLELED LUXURY-5024 CASTLE COURT, A STUNNING MEDITERR. RES. NESTLED W/I THE ESTEEMED GATED CMTY. OF KING RANCH ESTATES. METICULOUSLY CRAFTED, THIS HOME EMBODIES SOPHISTICATION, CAPTIVATING ALL WHO ENTER W/ITS UNDENIABLE ALLURE. UPON ARRIVAL, THE GRANDEUR OF THE OVERSIZED DRVWY, EMBELLISHED W/ELEGANT PAVERS & PORTÉGÉ, SETS THE STAGE FOR A TRULY MAJESTIC EXPERIENCE. STEP INTO THE FORMAL ENTRY, WHERE A SWEEPING SPIRAL STAIRCASE ADORNED W/DAZZLING CHANDELIER, POLISHED STONE FLRS, & SOARING CEILINGS WELCOMES YOU INTO A WORLD OF REFINEMENT. DESIGNED FOR SEAMLESS ENTM'T, THE SPACIOUS FORMAL LIVING & DIN RMS FEATURE COZY FPLCS & ARCHT'L ACCENTS, CREATING AN AMBIANCE OF ELEGANCE. THE EXPANSIVE FAMILY/PARLOR RM W/FPLC, SEAMLESSLY FLOWS INTO THE OTHER LIVING AREAS, OFFERING AN IDEAL SETTING FOR HOSTING GATHERINGS. THE IMPRESSIVE SPIRAL STAIRCASE ASCENDS TO AN EXPANSIVE LOFT AREA, OFFERING LIMITLESS POSSIBILITIES. THE STRIKING TECH CENTER FEATURES BLT-IN BOOKCASES & CABINETS COMPLEMENTED BY DUAL BLT-IN DESKS, IDEAL FOR PRODUCTIVITY ALL WHILE PROVIDING CAPTIVATING VIEWS BELOW. THE GOURMET KIT. & CONVENIENT BUTLER’S PANTRY/ADD'L KIT. ENSURES SEAMLESS MEAL PREP WHILE HOSTING GUESTS. SPACIOUS BRKFST RM W/BLT-IN CABINETS & COMP. CNTR, GLASS WINDOWS & FRCH DRS LEADS TO THE O/DR OASIS. 6 BDRMS & 6.5 BTHRMS, EACH W/EN-SUITE BTHRM FOR ULTIMATE COMFORT, THIS HOME PROVIDES AMPLE SPACE & PRIVACY FOR FAMILY & GUESTS. A D/STRS BDRM W/EN-SUITE BTHRM OFFERS CONVENIENCE, WHILE THE VAST GAME RM W/WET BAR PROVIDES A RETREAT FOR R&R/LEISURE. THE PRIM. SUITE IS A SANCTUARY UNTO ITSELF, DBLE DOOR ENTRY, PRIVATE BALCONY, FPLC, & OPULENT EN-SUITE BTHRM FEATURING DUAL SINKS, SEP. SHWR, JETTED TUB, DRY SAUNA, VANITY AREA, & WLKIN CLOSETS. STEP OUTSIDE TO THE AMAZING VIEWS OF THE CITY, VALLEY, HILLS, & MTNS. THE HOME BOASTS A PLETHORA OF ARCHT. DETAILS: ELEGANT WAINSCOTING, 2 TONE INTR PAINT SCHEME, HDWD. FLRS IN LIVING, DINING, & FAMILY/PARLOR RMS, ALL BDRMS & HALLWAYS, BACK STAIRWAY, D/STRS LDRY RM W/BLT-INS, STORAGE, & SINK, CEILING FANS, & CROWN MOLDING THRUOUT, ALL LENDING AN AIR OF SOPHISTICATION, WARMTH & AMBIANCE. REVEL IN THE TIMELESS ELEGANCE OF OUTSIDE, COVERED PATIO & SPARKLING POOL/SPA AWAIT, SURROUNDED BY PAVERS & ARCH'L ACCENTS. WITH A 3 CAR OVERSIZED ATTACHED GARAGE, THIS HOME OFFERS THE PERFECT BLEND OF LUXURY/FUNCTIONALITY. EXPERIENCE THE PINNACLE OF REFINED LIVING AT 5024 CASTLE COURT IN KING RANCH ESTATES—A TRULY REGAL RESIDENCE FIT FOR ROYALTY.
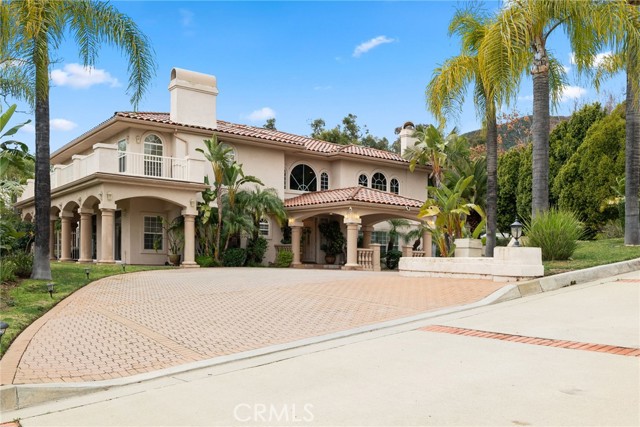
Rancho Cucamonga, CA 91737
6404
sqft6
Baths9
Beds Price Reduction! Welcome home to Deer Creek! One-of-a-kind, sprawling, gated multi-family home on an expansive resort style lot, in the desirable hilltop community of Deer Creek. Ideal for a growing family or multi-family living; with 2 separate living spaces plus a large detached cabin-like guest house. In all, this unique home features 9 bedrooms, 6 bathrooms, 3 full kitchens, 2 laundry rooms and 3 fireplaces. The main floor single level features 4 bedrooms and 2.5 bathrooms, kitchen with granite countertops and barstool seating, dinette, dining room, family room, formal office, laundry room and direct access to a 3 car garage. Downstairs, is a second single level featuring 3 bedrooms and 2 bathrooms, in addition to a full kitchen with granite countertops, living room, laundry room, its own HVAC; ideal for in-laws, extended guests or as income generating potential, and a private entrance/exit to the backyard and individual carport. Plus, nestled in the corner of the property is a detached guest house with 2 bedrooms, 1 bathroom and a full kitchen with granite countertops. The grand indoor pavilion has dramatic wood beam ceilings and 2 wood-burning fireplaces. Ideal for hosting year round family gatherings, banquets & events. Situated on nearly one acre of lush landscape, with heated Pebbletec pool & spa, mature fruit trees —avocado, persimmon, pomegranate, orange, lemon, fig, loquat, grapefruit, pomelo, tangerine & more, and dozens of cascading palm trees. Gated, private and on a quiet cul-de-sac, with RV and multiple vehicle parking. Top-rated schools, parks, dog park, Victoria Gardens & Cultural Center, Trader Joes, and easy access to the 210 & 15 fwy.
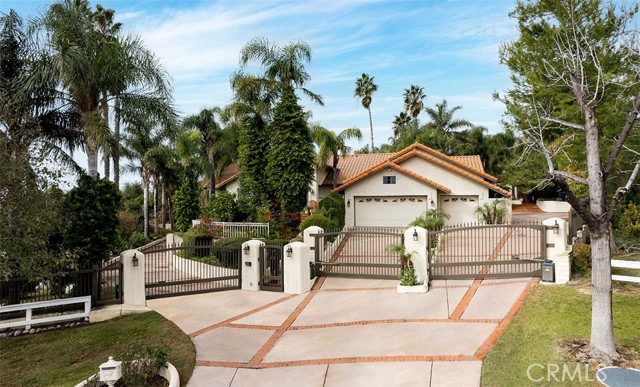
Rancho Cucamonga, CA 91730
0
sqft0
Baths0
Beds FULLY OCCUPIED !! NEW Roof, New Paint and all Unit has been upgraded along with Stainless steel refrigerators and stoves included. Property includes 6 single car garages with additional parking space for visitors. Community Laundry Room located in back of property with coin facilities. Close distance to Red Hill Country Club, Walmart Neighborhood Market, many shops and restaurants.
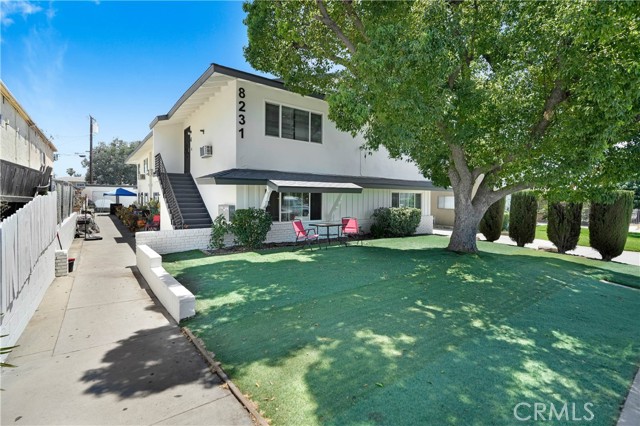
Rancho Cucamonga, CA 91739
4804
sqft6
Baths5
Beds Gorgeous Toll Brother Estate located in a desirable area of Rancho Cucamonga. High ceiling entry, open floor plan with 5 bedrooms, 5.5 bathroom plus large loft. Downstairs bedroom with full bath and walk in closet is perfect for guest or in law. large family room with fireplace which is open to the dining area. Crown Molding, newly wood flooring with big size wall base. Custom designed glass doors and windows, Dual Staircases. Spacious gourmet kitchen with stainless steel KitchenAid appliances and center island. Breakfast nook with beautiful pool and back yard view. Good size office with French door entry. Separate formal living room and formal dining room with recessed lighting throughout. large master bedroom with retreat area, fireplace. Professional landscaped front court and huge resort style backyard with covered patio, large pool, spa, custom built in BBQ island, children play area. Many palm trees and fruit trees. Walking distance to award winning schools. Easily access to freeways. Low tax rate and NO HOA.
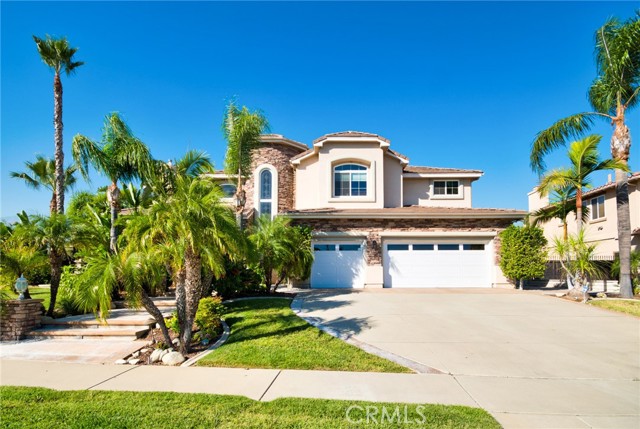
Rancho Cucamonga, CA 91737
4233
sqft5
Baths4
Beds Welcome to your dream home nestled in the prestigious Deer Creek community, one of the most coveted neighborhoods in Alta Loma! This charming property offers an impressive 3,294 sq ft of living space, a massive workshop, an attached 3 car garage, and an oversized RV parking space. In addition, this property also features a guest house on nearly one acre of beautifully landscaped grounds. Situated on a peaceful cul-de-sac with magnificent curb appeal, this home offers spectacular views of both the city lights and the majestic mountains. Step inside to discover a meticulously maintained interior featuring a harmonious combination of tile and hardwood flooring, vaulted ceilings with exposed wood beams, and two exquisite fireplaces creating a warm and welcoming atmosphere. This home boasts a spacious layout, with an elegant formal dining room and bonus room. The heart of the home is the kitchen, equipped with top-of-the-line appliances, Dacor gas range with 6 burners, pot filler, built-in refrigerator, 2 wine refrigerators, silestone countertops, ample counter and cabinet space, solid cherry cabinetry, walk in pantry, and much more! One of the many highlights of this home is undoubtedly the ensuite bathrooms that accompany each bedroom. These remodeled bathrooms boast modern fixtures, high-end finishes, and a sophisticated design. The primary suite is a true masterpiece, featuring a spacious bedroom and a stunning ensuite bathroom. Step outside and discover your own private oasis. The nearly one-acre lot provides plenty of room for outdoor activities, gardening, or simply relaxing by the tranquil pool complete with a baja shelf and pebble-tec bottom. Also including a large patio deck, built-in BBQ, and wood burning fireplace. This residence not only boasts a stunning main house but also features a gorgeous detached Accessory Dwelling Unit or guest house (1,077 sqft) located at the rear, providing the possibility for multi generational living. This detached gem ensures privacy, offering a separate sanctuary with a large bedroom, bathroom, living area, laundry room, fireplace and patio. You will be captivated by the grandeur of the cathedral ceilings! Adjacent to the guest house, you will find a well-appointed workshop (850sqft) that awaits your creative endeavors, providing the ideal space for crafting or woodworking. Schedule a viewing today and discover the unparalleled beauty that awaits you in this meticulously crafted residence!
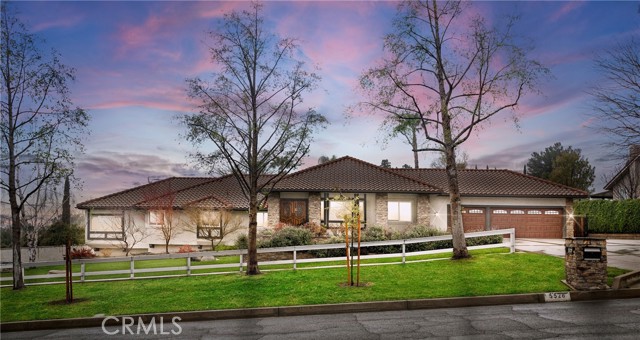
For more information or to schedule a showing now

License: DRE# 01277601
10565 Civic Center Dr, Rancho Cucamonga, CA 91730, USA


