Rancho Cucamonga
Rancho Cucamonga, CA 91739
$970,000
2607
sqft3
Baths4
Beds Immaculate and elegant, nestled in the serene and tranquil community of Rancho Summit in Rancho Cucamonga. This house has everything you desire in your dream home. Airy and naturally lit, it is designed to welcome our famous year-round Southern California sunshine. This gorgeous home spans over 2,600 sq/ft of living space, offering an open-concept layout, high ceiling, a cozy family room and a contemporary living room to entertain your friends and guests. A full-sized kitchen with a breakfast counter, a roomy dining area, and ample cabinets and cupboards to satisfy all your storage needs. Upstairs features four spacious bedrooms, including a gorgeous master suite with a backdrop view of the mountains, a full-sized master bathroom with a double-sink vanity, a water closet and a separate powder stand. A coveted and expansive home office to work in or as a study room for the kids. After a long day’s work, you deserve to unwind in the backyard, equipped with a fireplace, outdoor BBQ island, and take in the divine view of the snowcapped San Gabriel mountains like we had during this wintertime. Newly painted interior & exterior, fire sprinkler system, high ceilings, separate laundry room, two-car garage with a stretched driveway for your additional parking needs. This house sits on a 6,750 sq/ft lot. Top rated school district. A short walk to Rancho Summit Park. A brief drive to the 15 and 210 thoroughfares for easy access to all the shopping and entertainment your heart desires. This house was built by Pulte, renowned for their design and craftsmanship. Come and see! This house is ready to warmly welcome you home!
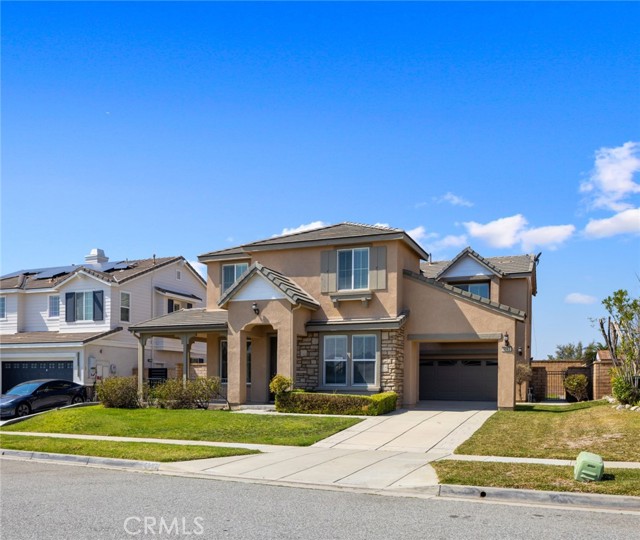
Rancho Cucamonga, CA 91701
3412
sqft3
Baths4
Beds Fantastic fixer in Rancho Cucamonga! Wonderful location with endless possibilities! 4 bedrooms with a loft that can easily be turned into a 5th bedroom. Open kitchen, family room with fireplace, living room and dining room. Spacious back yard with pool & spa that perfect for entertaining.
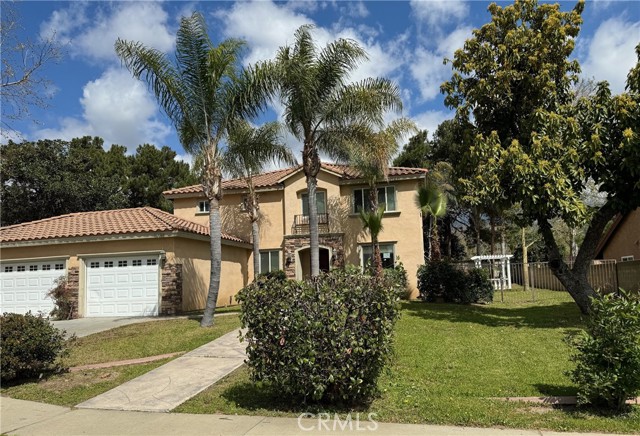
Rancho Cucamonga, CA 91730
2180
sqft2
Baths3
Beds Stunning custom-built single-story home nestled in the Red Hill Country Club community of Rancho Cucamonga. Boasting three bedrooms and 2 bathrooms, this residence spans 2,180 square feet of living space on a 13,500 square foot lot. Upon arrival, you'll be greeted by a charming curb appeal and a large single door glass front entry. Step inside and enjoy an abundance of natural light that illuminates the formal living room featuring a cozy fireplace and sliding door allowing access to the backyard. The heart of the home lies in the spacious gourmet kitchen, complete with granite countertops, a breakfast counter bar and pantry. The kitchen seamlessly flows into the family room, highlighted by a gorgeous brick fireplace and sliding door leading to the resort-style backyard oasis. Outside, indulge in the ultimate relaxation and entertainment experience with a fabulous pool featuring waterfalls, rock water slide, swim up bar with barbeque, spa, fire pit and a large covered patio perfect for outdoor gatherings. Other highlights include an indoor laundry room with built-in cabinets and water softener. Plenty of parking is not only available with a 2-car attached garage but also a 2-car detached garage with electricity and RV parking. Nestled in a cul-de-sac location and meticulously maintained with pride of ownership, this home epitomizes the California lifestyle in a well-established neighborhood.
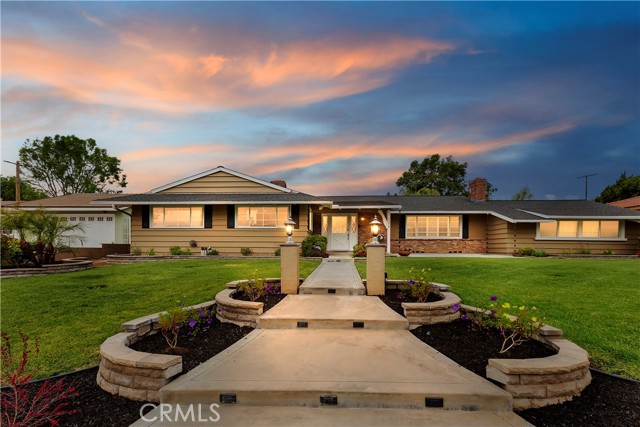
Rancho Cucamonga, CA 91737
2014
sqft3
Baths4
Beds This beauty has so much to offer!! Starting with nice curb appeal, ideal location, a great school district, over 2,000 square feet of living space and a large backyard with a pool, fruit trees and lush foliage! Also known as, your very own private paradise! Entering the home you will see and feel the openness of the floor plan and all of the natural sunlight from the many double paned windows. The sunken living room is large with vaulted ceilings, and a cozy brick fireplace. The dining area has a sliding glass door looking out to the side yard, you can also access the kitchen from the dining area. Another large area open to the kitchen and the dining area can be used as a family room or a second dining area, whatever you would like. The kitchen has granite counters, stainless steel appliances and a breakfast bar. There is also a bedroom downstairs and a full bathroom. Upstairs you will find three more bedrooms, including the master bedroom and bathroom. the front bedroom has a large balcony with a view of the lovely neighborhood and mountains! The home has a lot of warmth with the many wood touches, from the wood flooring, wood like tile and trim around the home. From almost any area downstairs you can see out to your back yard which is sure to put a smile on your face! with the covered patio, sparkling pool, sprawling grass area, many bushes, trees and flowers! This home has no HOA and a low tax base!
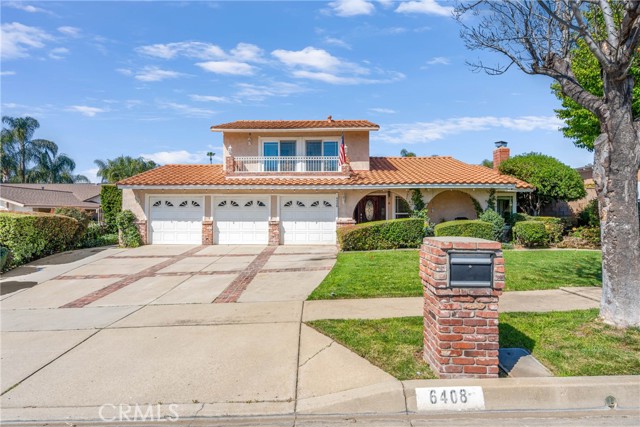
Rancho Cucamonga, CA 91701
2147
sqft3
Baths4
Beds Welcome to 6539 Bradford Court, a completely remodeled POOL home nestled in the heart of Rancho Cucamonga. This location has TOP RATED SCHOOLS and lots of SHOPPING and RESTAURANTS! As you approach the house, you will be impressed by its curb appeal. This home has lush grass, mature landscaping, new windows, a tile roof and an extended concrete driveway. As you enter through the double front door entry, you will immediately notice the high ceilings and beautiful curved staircase dressed with a wrought iron and painted white wood banister. The formal living and dining rooms are upgraded with wood-like tile floors, a brick fireplace, custom crown molding, plantation shutters, fresh gray paint, a built in coffee bar and are both open to the amazing kitchen. Continue on into the kitchen which is open to the family room. This space is amazing and great for entertaining. There are custom white shaker cabinets, designer quartz counters, textured backsplash, a single basin farm sink the overlooks the backyard, stainless steel hardware and faucets, black stainless steel appliances, recessed lighting and an oversized island with bar top seating. As you continue on into the family room, there is ANOTHER brick fireplace, continued wood-like tile floors, surround sound, recessed lighting and a slider to the backyard. Additionally, downstairs there is a half bathroom, the laundry room, a spacious utility room perfect for an additional fridge, storage and access to the 2 car oversized garage. Upstairs are all 4 bedrooms and 2 bathrooms with all of the upgrades carried on. The master suite features vaulted ceilings, dual sinks, a tiled walk in shower, separate soaking tub, a water closet and a walk-in closet. The 3 secondary bedrooms have vaulted ceilings as well, are large, have ceiling fans and share the hallway bathroom which includes dual sinks and a shower tub combination. The backyard is an entertainers dream!! The pool and spa are upgraded with a pebble tech bottom, stack stone tile, concrete coping, a diving rock and the spa waterfalls into the pool. There is a lot of custom concrete work surrounding the pool, perfect for lounging, dining or space to have a big party. There is BRAND NEW turf installed and has cute planter boxes hanging as decor. Additional features include dual pane windows, central AC and heat, wood-like tile floors throughout, plantation shutters, custom crown molding throughout, sprinkler system and ample storage. Come see it while it lasts!
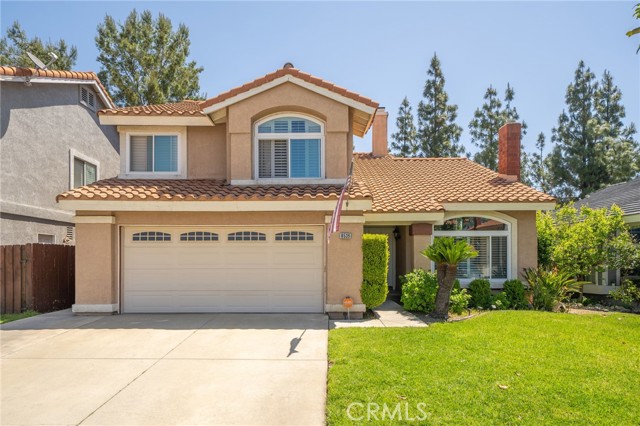
Rancho Cucamonga, CA 91701
2000
sqft3
Baths3
Beds Welcome to 6579 Belhaven! Located in one of Rancho’s best neighborhoods, Victoria Groves! You can see and feel the pride of ownership throughout the house! This beautiful home has a french door entry into the large foyer with a formal dining and living room. Open floor plan kitchen with family room and breakfast area! Kitchen has granite countertops, stainless steel appliances, tray ceiling with recessed lighting, bar top seating, and plenty of room for storage. Eating area right off the kitchen and a cozy family room with a fireplace. Main floor bedroom/office, half bath, and a laundry room with storage. Upstairs has 3 bedrooms and 2 bathrooms! Master bedroom has large bay windows letting in a lot of natural light and an upgraded ensuite with a walk-in closet, tub, stand up shower, and double vanity sinks! Beautifully landscaped backyard oasis with a sparkling pool, wired for outside tvs, putting green, and a shaded area to sit and relax. Walking distance to parks, schools, an excellent shopping center with Albertsons, CVS, hair, nail salons, restaurants, and more! It's only minutes from Victoria Gardens Mall, Kenyon Park, Victoria Groves Park, Central Park, and walking trails. This home is in the Alta Loma School District and is Zoned for Los Osos High School, Vineyard Jr High, and Victoria Groves Elementary.
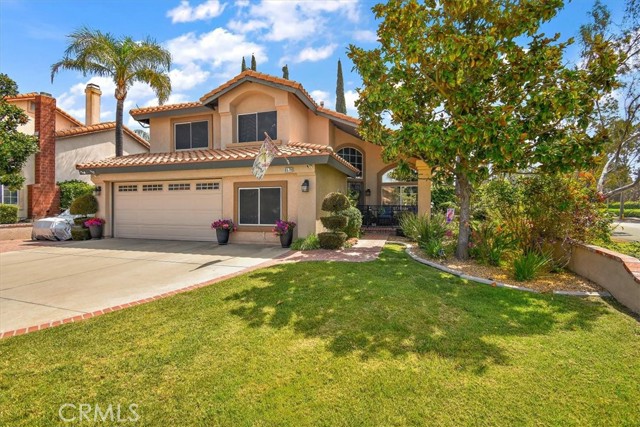
Rancho Cucamonga, CA 91730
2830
sqft3
Baths5
Beds Welcome to 7446 Mason Place, nestled within the esteemed TerraVista community, an enclave in the heart of Rancho Cucamonga. Set within the secure confines of the private gated Village of Independence, this meticulously maintained home offers the epitome of modern family living. Spacious Layout, boasting 4 bedrooms, a bonus room, and 2.5 bathrooms, this home provides ample space. With a convenient bedroom and bathroom downstairs, it offers flexibility and accessibility for guests or multi-generational living. The master suite provides a large walk-in closet that caters to even the most extensive wardrobe collections. Whether it's cozy family evenings or gatherings with friends, this home caters to all occasions. The bonus room offers versatility for a home office, playroom, or entertainment hub, ensuring there's always space for leisure and productivity. The premier location falls within the boundaries of the prestigious Etiwanda School District, an unparalleled educational opportunity. Additionally, residents benefit from the wealth of amenities within TerraVista, including outdoor picnic areas, cooking spaces, and parks, fostering a sense of community and connection. Enjoy the convenience of being mere moments away from the vibrant offerings of Victoria Gardens, with its array of shopping, dining, and entertainment options. From upscale boutiques to delectable restaurants, everything you need is within reach. Experience the TerraVista Lifestyle and indulge in California living, where convenience and community thrives. From its meticulously landscaped surroundings to its thoughtfully designed interiors, 7446 Mason Place offers an unparalleled opportunity to embrace the essence of modern family living. Come discover your dream home!

Rancho Cucamonga, CA 91737
2106
sqft3
Baths4
Beds North Rancho Cucamonga pool/spa home has been recently remodeled. Quality workmanship and tasteful upgrades throughout. Decorative exterior tile leads to a double door entry. Bright and airy formal living accommodations have vaulted ceiling, large picture windows and plush carpeting. A chef's kitchen offers ample space, tiled flooring, stainless appliances, quartz counters, new cabinetry, walk in pantry and bar seating. The kitchen overlooks the cozy family room with floor to ceiling tiled fireplace, built-ins, recessed lighting, and covered patio access. A powder room and indoor laundry completes the lower level. Upstairs, you'll find four bedrooms including the primary which boasts dual vanities and walk-in closet. The secondary bedrooms are spacious w/ceiling fans, sharing the third remodeled bathroom. Out back, you will find a private setting w/ sparkling pool and spa and alumawood patio cover. Notable upgrades: dual paned windows, central HVAC, new roof, updated electrical and plumbing, solar panels (leased), new drywall. Info deemed reliable, buyer to verify.
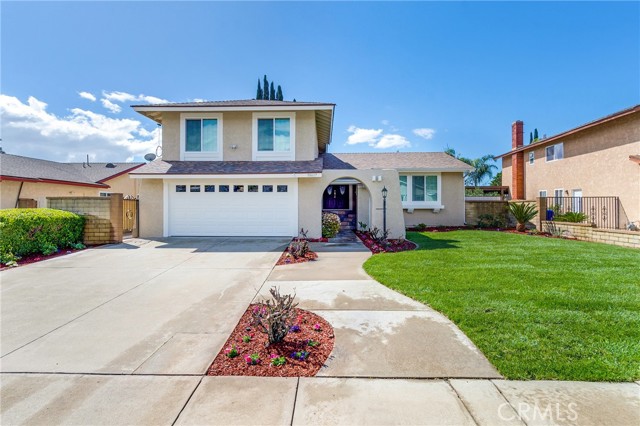
Rancho Cucamonga, CA 91739
2005
sqft3
Baths4
Beds Welcome home, This home is located in a highly desirable community. Close to the 210 freeway and Daycreek. This home features Redwood fence, Recess lighting throughout the home, New AC unit, Whole house fan, New pool equipment, New custom Backyard remodel, 15 x 35 ft Alumawood patio cover with lights and fans, Custom BBQ 10 x 7 ft L shaped concrete BBQ island with tile countertop and grill, side burner, sink, drawers and refrigerator Extended the patio concrete by 7 x 12, TV and audio system, Custom concrete gas fire pit, Milgard Vinyl sliding door, new Kitchen aid dishwasher installed. This is a must see.
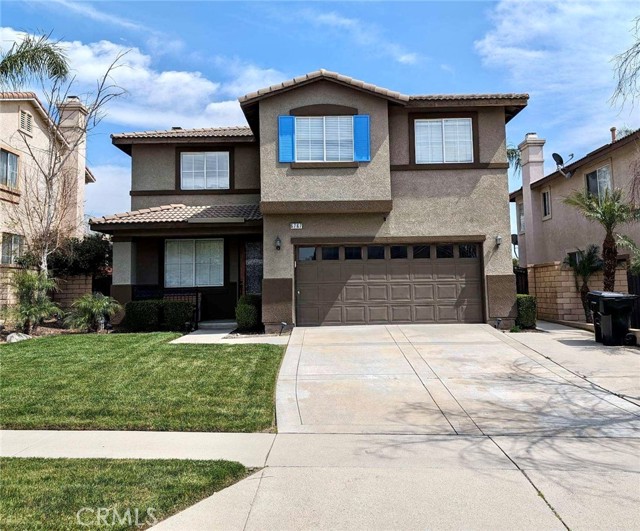
For more information or to schedule a showing now

License: DRE# 01277601
10565 Civic Center Dr, Rancho Cucamonga, CA 91730, USA


