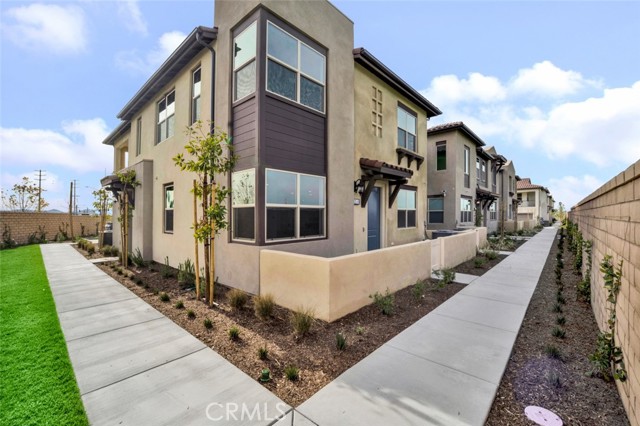Ontario
Ontario, CA 91761
$595,990
1555
sqft3
Baths3
Beds Moonstone is a beautiful new resort-style community in South Ontario Ranch. Open floor plan with expansive 9-ft ceilings that gives a bright and airy feel. The stylish kitchen features white thermafoil cabinets an expansive kitchen island great for entertaining, quartz countertops, and Built in Whirlpool® stainless steel cook top and oven! The upstairs lead to a spacious primary bedroom with a large walk-in closet and a luxurious adjoining bath with cultured marble countertops, vitreous china undermount sinks and a walk-in shower. The exterior of the home has a water-efficient front yard complements the eco-friendly SunPower® solar energy system (lease or purchase required); while a tankless water heater ensure uninterrupted comfort. Home has it's own 2 car garage driveway. Future community parks,pool,spa,dog park, and pickleball all in this resort style living community. Easy access to I-15, I-10,91 and 60 Freeways. Close to shopping at Costco®, 99 Ranch Market & Cloverdale Marketplace and Eastvale Gateway. The Ontario International Airport and Ontario Mills Mall are a short drive away. Photo is a rendering of the model. Buyer can either lease or purchase the Solar.
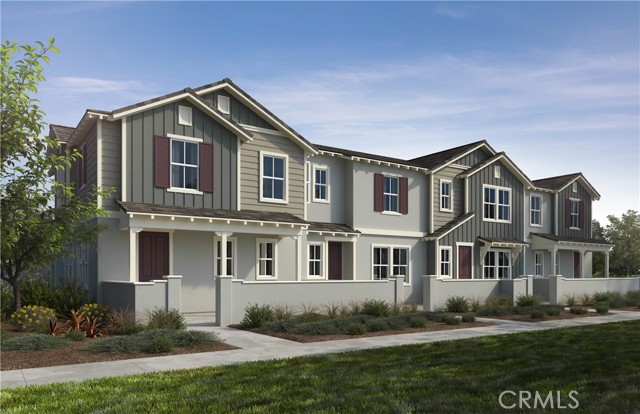
Ontario, CA 91761
1652
sqft3
Baths3
Beds Moonstone is a beautiful new resort-style community in South Ontario. This floorplan offers a great open 1,652 sq/ft floor plan with expansive 9-ft ceilings and a bright and airy feel that is offered by this great corner unit with side windows. The stylish kitchen features white thermofoil raised-panel cabinets, an expansive kitchen island, with sink, dining area, upgraded quartz countertops, decorative tile backsplash and luxury vinyl plank flooring throughout the downstairs. Our homes offer brand-new Whirlpool® stainless steel appliance suite: gas stove, dish washer and out-side vented microwave. Additionally, there is convenient powder room downstairs. The upstairs lead to a spacious primary bedroom with two large walk-in closets and a luxurious adjoining bath with cultured marble countertops, dual undermount sinks and walk-in shower. This floor plan boasts a large family loft perfect for movie nights and relaxing with a good book. There is an upstairs laundry room and linen closet for added convenience. The two secondary bedrooms are opposite the primary bedroom and include white mirrored closet doors. The large hallway bathroom has tub/shower combination, undermount sink, cultured marble countertop with 4-in backsplash. The exterior of the home has water-efficient front landscaping beyond the private patio. The energy efficiency of our Energy Star® certified home is complemented by an eco-friendly SunPower® solar energy system (either lease or purchase required). Additional eco-friendly features is a tankless water heater, and Smart thermostat, and double-pane, low E glass windows to help ensure uninterrupted comfort all year long. Future community amenities include two parks, pool and spa, dog park, and even pickleball. There is easy access to I-15, I-10, and 60 Freeways. You are also close to shopping at Costco®, 99 Ranch Market & Cloverdale Marketplace and Eastvale Gateway. The Ontario International Airport and Ontario Mills Mall are a short drive away. Moonstone is also just 2.5 miles from the brand-new Park View elementary school. Sunset Ranch is really a great place to live! Photo is a rendering of the model. Buyer can either lease or purchase the Solar.
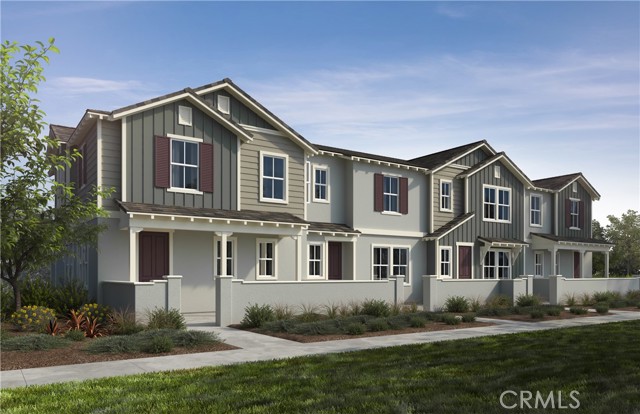
Ontario, CA 91761
2308
sqft3
Baths4
Beds Upgraded Model Home FOR SALE. 4-bedroom open concept layout with upgraded flooring and recessed lighting/dimmer in every bedroom. Inviting great room with modern kitchen where you can relax with family and entertain guests. One downstairs bedroom near the front entry for grandparents , 2nd floor has loft area that can be turned into home office or kids play area. Spacious backyard with no neighbors behind brings plenty natural sunlight into the house. Entire house is Energy Star certified with solar panels. Walking distance to future community park. 1 mile drive to Costco and Eastvale Gateway Plaza. Photo is a rendering of the model. Buyer can either lease or purchase the Solar.
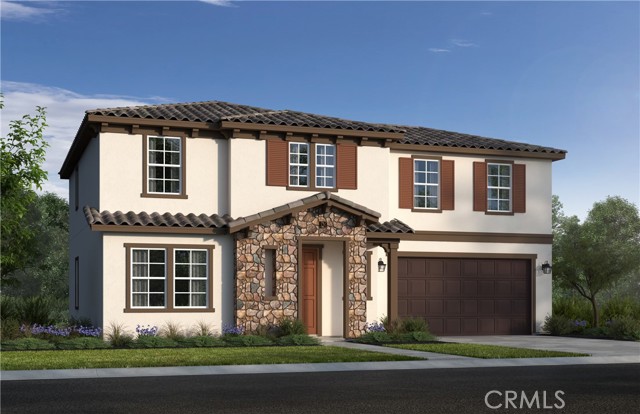
Ontario, CA 91761
1652
sqft3
Baths3
Beds This breathtaking, two-story home blends elegance with modernity. Discover an open floor plan with soaring 9-ft ceilings and luxury vinyl plank flooring throughout the first floor. The stylish kitchen features an island, Shaker-style Maple cabinets, quartz countertops and Whirlpool® stainless steel appliances. Upstairs, an inviting loft provides space for a work or study area. The blissful primary bedroom offers a large walk-in closet and luxurious connecting bath with cultured marble countertops, vitreous china undermount sinks and a walk-in shower. Outside, the water-efficient front yard complements the eco-friendly SunPower® solar energy system (lease or purchase required), while a tankless water heater ensures uninterrupted comfort. Landscaped pathways between homes, and ample guest parking. Future community parks, pool, spa, dog park, pickleball all in this resort style living community. Easy access to I-15, I-10 and Hwy. 60 Close to shopping at Costco®, 99 Ranch Market & Cloverdale Marketplace and Eastvale Gateway Photo is a rendering of the model. Buyer can either lease or purchase the Solar.
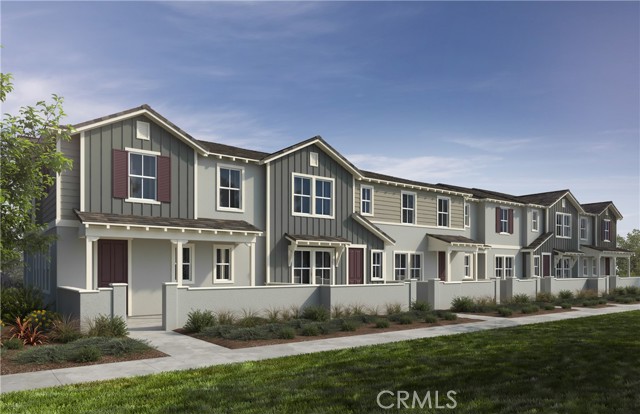
Ontario, CA 91761
1455
sqft2
Baths3
Beds Brand new construction with opportunity personalize and meet your family's lifstyle and design preferences. This home has an outstanding Open Floor Plan with lots of windows and natural sunlight. This spacious kitchen has been upgraded with great KB Home design studio appointments including: upgraded cabinets, countertops, and flooring. Your kitchen comes with stainless-steel appliances, including gas range, dishwasher, and outside-vented microwave. The luxurious primary suite features a huge walk-in closet and spa-like master bath with walk-in shower and linen closet with a generous sized primary shower. There are two secondary bedrooms supported by a hallway bathroom. This is a great homesite nessled in the middle of the budding Ontario Ranch community! Experience the comfortable lifestyle that Sunset Ranch affords you. Amenities include one large community park and several additional parks with swimming pool. There will also be a dog park with playgrounds for the kids. Easy access to major FWYs (71, 91, 60) and super close access to a 99 Ranch Market and Costco Shopping center. Ten minutes away from the Ontario International Airport, Ontario Mills Shopping Mall, and 20 minutes to Victoria Gardens Shopping Center. Photo is a rendering of the model. Buyer can either lease or purchase the Solar.
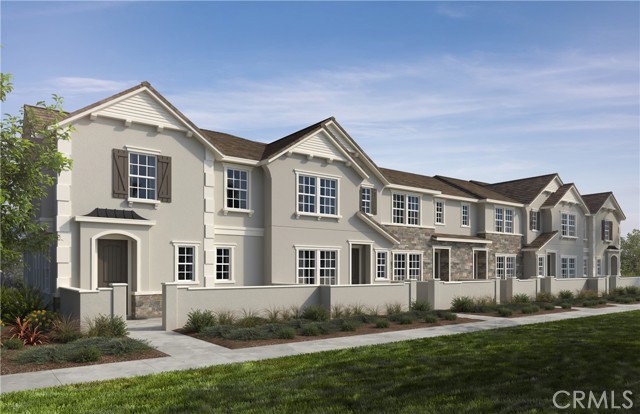
Ontario, CA 91761
1555
sqft3
Baths3
Beds Brand new construction with opportunity personalize and meet your family's lifstyle and design preferences. This home has an outstanding Open Floor Plan with lots of windows and natural sunlight. This spacious kitchen has been upgraded with great KB Home design studio appointments including: upgraded cabinets, countertops, and flooring. Your kitchen comes with stainless-steel appliances, including gas range, dishwasher, and outside-vented microwave. The luxurious primary suite features a huge walk-in closet and spa-like master bath with walk-in shower and linen closet with a generous sized primary shower. There are two secondary bedrooms supported by a hallway bathroom. This is a great homesite nessled in the middle of the budding Ontario Ranch community! Experience the comfortable lifestyle that Sunset Ranch affords you. Amenities include one large community park and several additional parks with swimming pool. There will also be a dog park with playgrounds for the kids. Easy access to major FWYs (71, 91, 60) and super close access to a 99 Ranch Market and Costco Shopping center. Ten minutes away from the Ontario International Airport, Ontario Mills Shopping Mall, and 20 minutes to Victoria Gardens Shopping Center. Photo is a rendering of the model. Buyer can either lease or purchase the Solar.
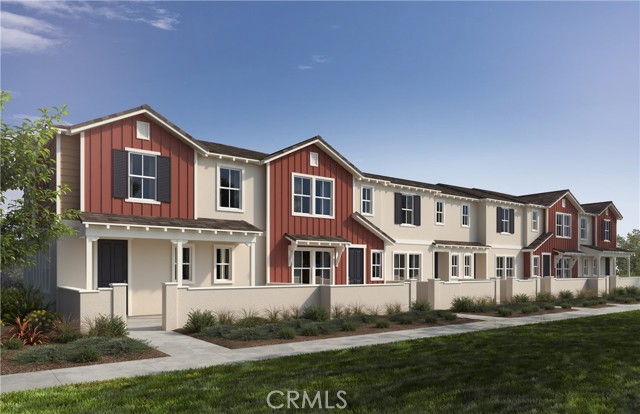
Ontario, CA 91761
1359
sqft3
Baths3
Beds Discover Indigo at Canvas Park in New Haven! Move in Ready, New Construction Residence 1 at Indigo is Reduced for quick sale. MyCommand smart home technology no-drop Wi-Fi and Ethernet connections for smooth video, remote work and streaming entertainment. And you can control your home’s lights, locks and temperature, or see who’s at the front door from anywhere. Premium, resort-style amenities and special events all year long make Canvas Park at New Haven one of the best places to plan your future. Including five super parks, 7,000 sq ft of clubhouse/recreation space, five sparking pools, sport fields and courts, playgrounds, fire pits an onsite Lifestyle Director, year-round events and walking distance to hip, new restaurants and shopping.
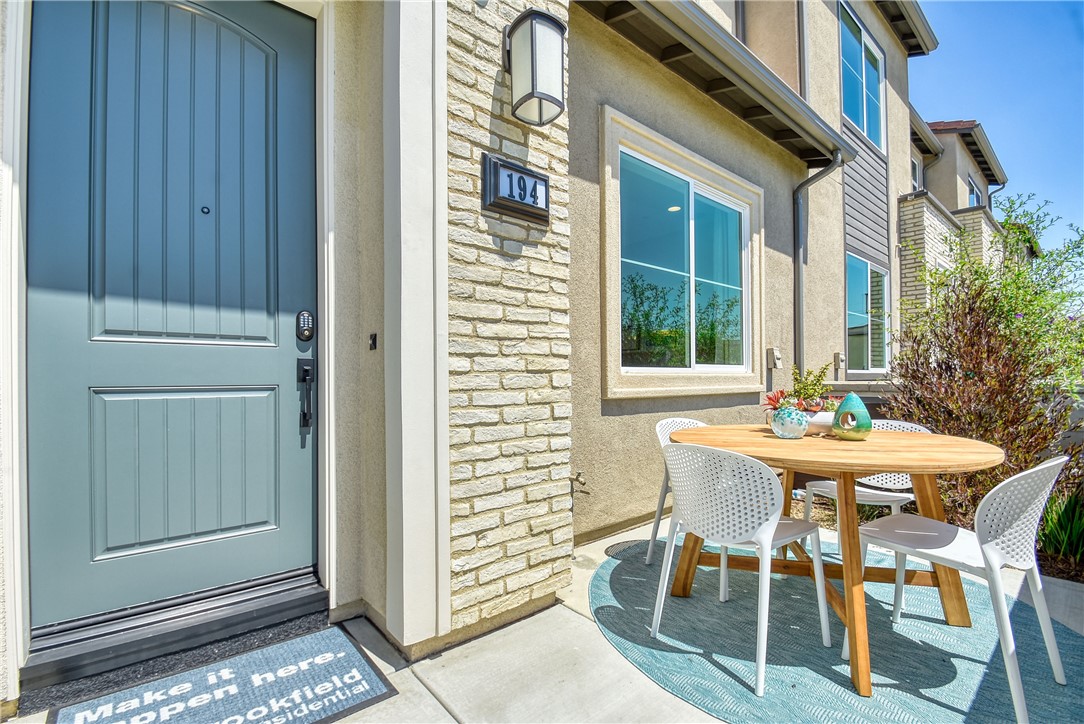
Ontario, CA 91762
1727
sqft4
Baths4
Beds Brand New 3 story, 4 bedroom detached condo in a gated community in the city of Ontario! This end unit comes with 2 attached garage space, and very close to guest parking in the community. First floor has a bedroom with full bath. 2nd floor is living area, kitchen and a very functional study. 3rd floor has 3 bedrooms, 2 baths and laundry room. The community is gated and has kids playground, inground pool, club house and a gym. Unit includes washer and dryer. Tenant pays all utilities including solar lease. Apply today so you won't miss this one.
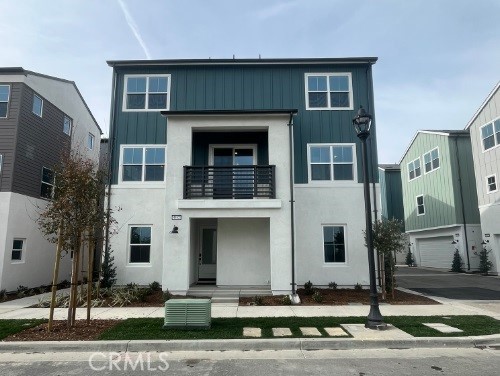
For more information or to schedule a showing now

License: DRE# 01277601
10565 Civic Center Dr, Rancho Cucamonga, CA 91730, USA


