Ontario
Ontario, CA 91761
$702,596
1381
sqft2
Baths2
Beds NEW CONSTRUCTION! 55+ Active Adult Community. Ready for Immediate Move-in! Upgraded Flooring Included! This single-story home features a low-maintenance layout with an open Great Room, kitchen and dining room that flows out to the covered patio. In addition to the owner’s suite is an extra bedroom for versatile needs. Plus, a two-bay garage adds storage space. White cabinets w/ granite kitchen counters. Stainless-steel kitchen appliances are included. Front yard is landscaped. Vivir is a collection of homes for sale at Esperanza, a gated masterplan community exclusively for active adults aged 55 and better, located in Ontario, CA. Residents enjoy peaceful suburban living and low maintenance home designs, while being able to indulge in resort-style community amenities and activities in the La Jolla Club, a 9,000-square-foot clubhouse with a swimming pool, fitness center, outdoor kitchen and more. The community is just minutes from shopping nearby at Ontario Mills and Victoria Gardens.

Ontario, CA 91761
2390
sqft3
Baths4
Beds Two-story, single-family home. As you enter you are greeted by a stunning foyer that leads to the oversized great room and spacious kitchen. The first floor also boasts the highly requested first floor bedroom and full bathroom. The second floor features a massive primary bedroom with huge walk-in closet, two additional bedrooms, and a loft that makes the perfect second floor hang out area or game room. The best part is, the home has not yet been constructed and there's still time to select the cabinets, countertops, fits and finishes, and personalize to your taste and budget. Centrally located with easy access to the 60, 15, and 91 freeways and only minutes to shopping and recreation. Photo is a rendering of the model. Buyer can either lease or purchase the Solar.

Ontario, CA 91761
2524
sqft3
Baths4
Beds This beautiful two-story home is conveniently situated with easy access to the 60, 15, and 91 freeways. With shopping and dining opportunities at your fingertips. Thoughtful floorplan features a spacious den on the first floor with the option to personalize and convert to a fifth bedroom. Highly desirable open concept: spacious kitchen with island that overlooks the great room. Upstairs showcases a large loft, primary bedroom with walk in closet and bathroom on separate ends, and three oversized bedrooms. Please keep in mind, construction has not yet begun and there's still time to visit the design studio and personalize to fit your taste and budget. Photo is a rendering of the model. Buyer can either lease or purchase the Solar.

Chino, CA 91710
0
sqft0
Baths0
Beds Strategically located, a brand new, comprehensive, one-stop, medical practice facility is coming soon! Building B of the complex will be the first of three phases of Chino Valley Medical Plaza and will offer 23 white-box suites for owner/tenant build-out to suit most medical practice needs including specialty and general medical practice, urgent care, outpatient surgery, cosmetic surgery and medical services, general and specialty dentistry, ophthalmology, podiatry, chiropractic, medical imaging, laboratory testing, and more. This 24,832 square foot, three story building will be comprised of suites ranging from 566 to 1599 sq. ft. Asking prices will begin at $350,000.00. There will be adequate parking to accommodate patient and practice needs. Completion is expected during early January 2023. Building A will offer 30 suites and is expected to be available for occupancy during summer of 2023. The final phase will be an Elder Assisted Living Community with expected completion during late 2024. The complex will be located on a spacious 7.5-acre site. Don’t miss this opportunity.
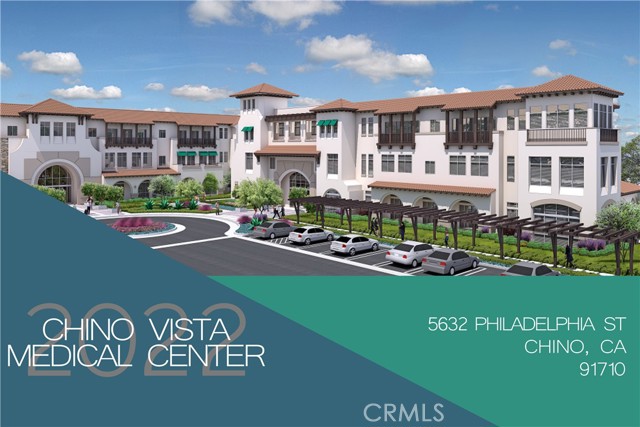
Chino, CA 91710
0
sqft0
Baths0
Beds Strategically located, a brand new, comprehensive, one-stop, medical practice facility is coming soon! Building B of the complex will be the first of three phases of Chino Valley Medical Plaza and will offer 23 white-box suites for owner/tenant build-out to suit most medical practice needs including specialty and general medical practice, urgent care, outpatient surgery, cosmetic surgery and medical services, general and specialty dentistry, ophthalmology, podiatry, chiropractic, medical imaging, laboratory testing, and more. This 24,832 square foot, three story building will be comprised of suites ranging from 566 to 1599 sq. ft. Asking prices will begin at $350,000.00. There will be adequate parking to accommodate patient and practice needs. Completion is expected during early January 2023. Building A will offer 30 suites and is expected to be available for occupancy during summer of 2023. The final phase will be an Elder Assisted Living Community with expected completion during late 2024. The complex will be located on a spacious 7.5-acre site. Don’t miss this opportunity.
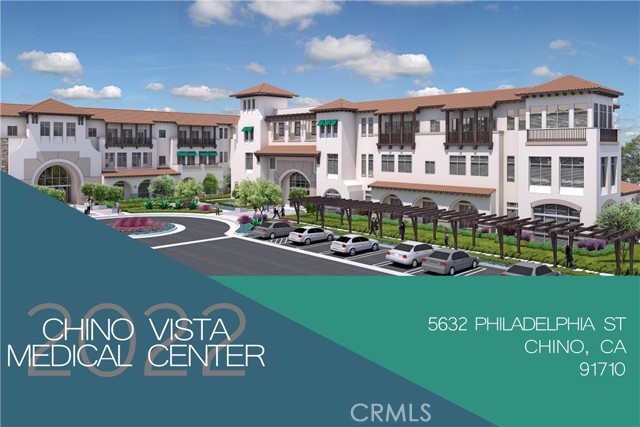
Ontario, CA 91761
2308
sqft3
Baths4
Beds Located in Ontario Ranch, this impressive residence spans 2,308 square feet of refined living space. Spread across two stories, this home boasts 5 bedrooms and a loft, offering abundant space for gracious living. The ground floor welcomes you with a convenient bedroom complemented by a full bath, a generous living room, a formal dining area, and a gourmet kitchen outfitted with contemporary appliances. Sliding glass doors lead you to the backyard, an ideal spot for outdoor leisure and hosting gatherings. On the upper level, discover 4 additional bedrooms alongside a versatile loft area, ensuring ample space for all occupants. The grand master suite features a walk-in closet, providing ample storage capacity. Perfectly situated within walking distance of markets, shopping and easy access to major highways 15 and 60, streamlining your commute. Indulge in comfort, convenience, and luxury living at its finest in this remarkable Ontario Ranch residence.
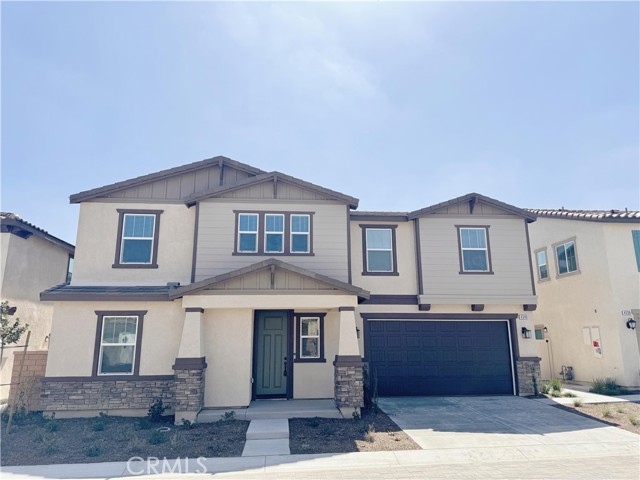
Ontario, CA 91762
1193
sqft2
Baths2
Beds View View View!! Ask for Special price on this lot!!!! Beautiful Resort Style Community Pool View as it is located next to Pool & Park! Brand NEW 2 beds KB Home (1 bedroom on 1st F) 2 baths condo with open Living floorplan. Fully Upgraded w LVP! Kitchen with modern cabinets, Quartz kitchen countertop, single basin sink on ISLAND, stainless steel Electric appliances, undermounted bathrooms sinks, tustin door levers, recess lights thru out, Upgraded Luxury Vinyl Plank floors/ tile/ carpet, and much more. Our community offers resort style pool, tot lot and sports courts, a big community park. Easy access to the CA-15,60,91 freeways. Costco & local mall in 2 min Drive. Photo is a rendering of the model. Buyer can either lease or purchase the Solar.
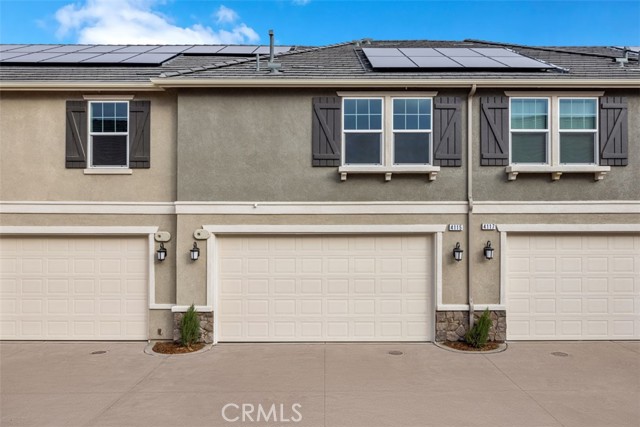
Ontario, CA 91761
2051
sqft3
Baths3
Beds Largest Floor Plan! ASK FOR SPECIAL PRICE ON THIS LOT!!! Quick Move-In by 10/30/2023!! Fully Upgraded!! Next to Guest Parking. Very sunny! - 45 minutes from L.A., 30 minutes from O.C., 15 minutes to Ontario Airport, 15 minutes from shopping in Victoria Gardens or Ontario Mills! 5 min walk to our largest park at Sunset Ranch, which includes a Picnic/BBQ zone, kids play area, dog walk, etc. BRAND NEW, 3 BR 2.5 Bath, huge loft upstair, with a modern open floor plan. Fully Upgraded, Kitchen with modern cabinets, upgraded kitchen countertop, single basin sink in your kitchen island, stainless steel Whirlpool appliances, undermounted bathrooms sinks, tustin door levers, recess lighting, through out, upgraded LVP floors/ tile/ carpet, and much more. Our community offers resort style Amenities such as a pool, tot lot and sports courts, multiple community parks. Easy access to the CA-15,60,91 freeways. Costco & 99 Ranch across the street, Restaurants are 2 min drive in Eastvale. Photo is a rendering of the model. Buyer can either lease or purchase the Solar.
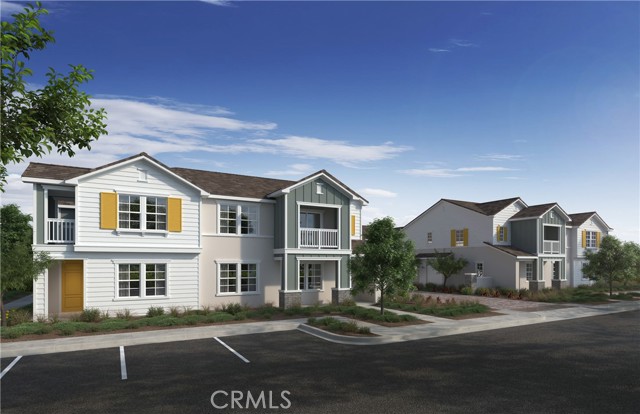
Ontario, CA 91761
1455
sqft3
Baths3
Beds This breathtaking, two-story home blends elegance with modernity. Discover an open floor plan with soaring 9-ft ceilings and luxury vinyl plank flooring throughout the first floor. The stylish kitchen features an island, Shaker-style cabinets, quartz countertops, and Whirlpool® stainless steel appliances. Upstairs, the blissful primary bedroom offers a large walk-in closet and luxurious connecting bath with cultured marble countertops, vitreous china undermount sinks and a walk-in shower. Outside, the water-efficient front yard complements the eco-friendly SunPower® solar energy system (lease or purchase required), while a tankless water heater ensures uninterrupted comfort. Landscaped pathways between homes, and ample guest parking. Future community parks,pool,spa,dog park, pickleball all in this resort stle living community. Easy access to I-15, I-10 and Hwy. 60 Close to shopping at Costco®, 99 Ranch Market & Cloverdale Marketplace and Eastvale Gateway Photo is a rendering of the model. Buyer can either lease or purchase the Solar.
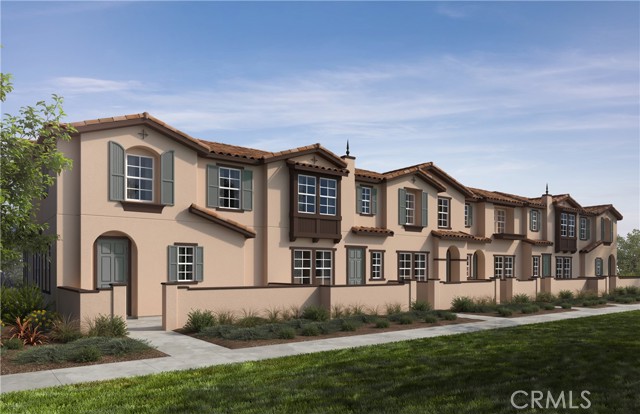
For more information or to schedule a showing now

License: DRE# 01277601
10565 Civic Center Dr, Rancho Cucamonga, CA 91730, USA


