Ontario
Ontario, CA 91761
$868,990
2390
sqft3
Baths4
Beds Two-story, single-family home. As you enter you are greeted by a stunning foyer that leads to the oversized great room and spacious kitchen. The first floor also boasts the highly requested first floor bedroom and full bathroom. The second floor features a massive primary bedroom with huge walk-in closet, two additional bedrooms, and a loft that makes the perfect second floor hang out area or game room. The best part is, the home has not yet been constructed and there's still time to select the cabinets, countertops, fits and finishes, and personalize to your taste and budget. Centrally located with easy access to the 60, 15, and 91 freeways and only minutes to shopping and recreation. Photo is a rendering of the model. Buyer can either lease or purchase the Solar.
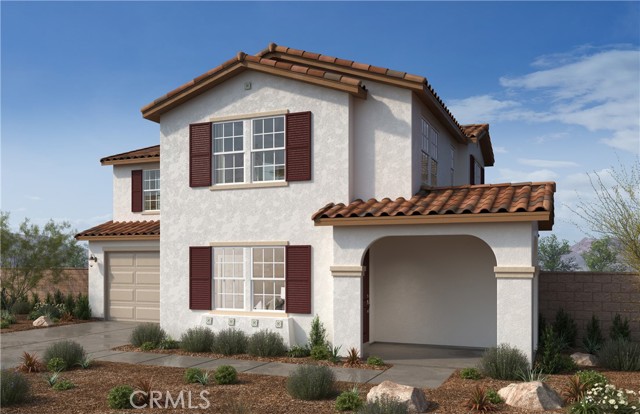
Ontario, CA 91762
2051
sqft3
Baths3
Beds Discover modern living at its finest in this brand-new corner 3 beds, 2.5 baths townhome, located in a prime location next to an amazing community park. Enjoy the upgraded features throughout such as the modern white cabinets, Quartz countertop, and stainless-steel Electric appliances, making this home perfect for hosting events. Our community offers incredible amenities like a resort-style pool, sports courts, and much more. With easy access to the CA-15, 60, 91 freeways, along with Costco and a local mall, convenience is key. Don't miss out on this perfect blend of location, style, and comfort. Photo is a rendering of the model. Buyer can either lease or purchase the Solar.
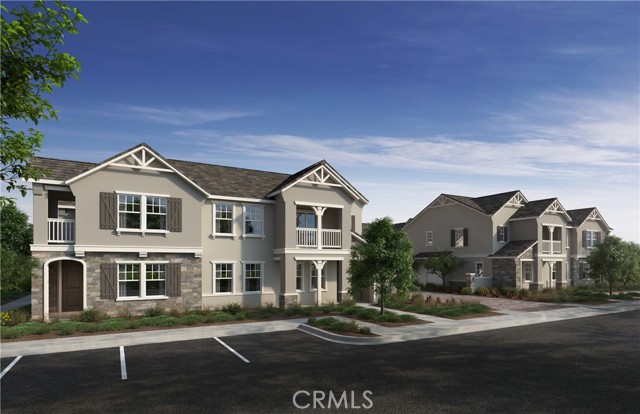
Ontario, CA 91761
1652
sqft3
Baths3
Beds Moonstone is a beautiful new resort-style community in South Ontario. This floorplan offers a great open 1,652 sq/ft floor plan with expansive 9-ft ceilings and a bright and airy feel that is offered by this great corner unit with side windows. The stylish kitchen features shaker cabinets, an expansive kitchen island, with a stainless single basin sink, dining area, upgraded quartz countertops and luxury vinyl plank flooring throughout the downstairs. Our homes offer brand-new Whirlpool® stainless steel appliance suite: gas stove, dish washer and out-side vented microwave. Additionally, there is convenient powder room downstairs for your guests. The upstairs lead to a spacious primary bedroom with two large walk-in closets and a luxurious adjoining bath with cultured marble countertops, dual undermount sinks and walk-in shower. This floor plan boasts a spacious loft perfect for movie nights and relaxing with a good book. There is an upstairs laundry room and linen closet for added convenience. The two secondary bedrooms are opposite the primary bedroom and include white mirrored closet doors. The large hallway bathroom has tub/shower combination, undermount sink with cultured marble countertop. The exterior of the home has water-efficient front landscaping beyond the private patio. The energy efficiency of our Energy Star® certified home is complemented by an eco-friendly SunPower® solar energy system (either lease or purchase required). Additional eco-friendly features are a tankless water heater, and Smart thermostat, and double-pane, low E glass windows to help ensure uninterrupted comfort all year long. Future community amenities include two parks, pool and spa, dog park, and even pickleball courts. There is easy access to I-15, I-10, and 60 Freeways. You are also close to shopping at Costco®, 99 Ranch Market & Cloverdale Marketplace and Eastvale Gateway. The Ontario International Airport and Ontario Mills Mall are a short drive away. Moonstone is also just 2.5 miles from the brand-new Park View elementary school. Sunset Ranch by KB Home is really a great place to live! Your future home awaits! Photo is a rendering of the model. Buyer can either lease or purchase the Solar.
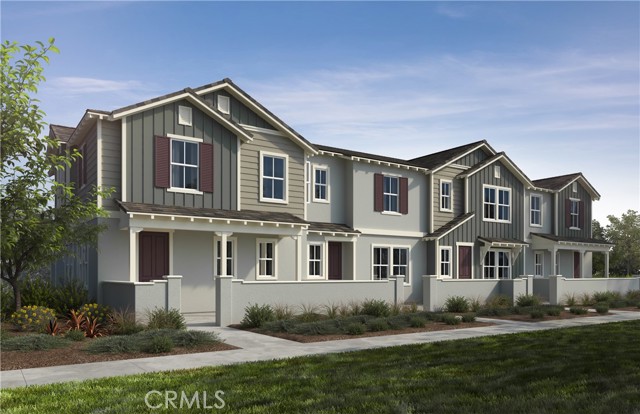
Ontario, CA 91764
1557
sqft2
Baths3
Beds MLS#EV24060729 REPRESENTATIVE PHOTOS ADDED. April Completion! Welcome to Plan 5 at Radius at Piemonte! The open-concept layout invites you in, featuring a gourmet kitchen with a large island, walk-in pantry, and an enclosed outdoor living area for scenic views and morning coffee. The primary suite offers a bath, dual vanities, laundry room, and a spacious walk-in closet. Plan 5 provides ample space for family gatherings or hosting friends, with additional entertainment space, two secondary bedrooms, and a full bath. Your perfect home awaits! Design highlights include: Upgraded flooring and cabinets.
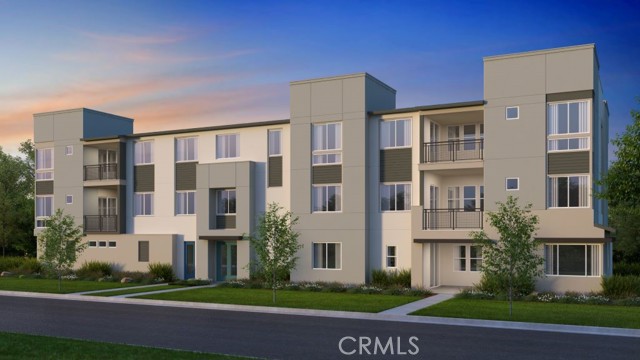
Ontario, CA 91761
1338
sqft3
Baths3
Beds Moonstone is a beautiful new resort-style community in South Ontario. This floorplan offers a great open 1338 sq/ft floor plan with expansive 9-ft ceilings and a bright and airy feel. The stylish kitchen features white cabinets, an expansive white quartz kitchen island, with a matte white single basin sink, designer tile backsplash, dining area, and luxury vinyl plank flooring throughout the downstairs. Our homes offer brand-new Whirlpool® stainless steel appliance suite: gas stove, dish washer and out-side vented microwave. Additionally, there is convenient powder room downstairs for your guests. The upstairs lead to a spacious primary bedroom with a large walk-in closet and a luxurious adjoining bath with cultured marble countertops, dual undermount sinks and walk-in shower. There is an upstairs laundry room and linen closet for added convenience. The two secondary bedrooms are opposite the primary bedroom and include white mirrored closet doors. The large hallway bathroom has tub/shower combination, undermount sink with cultured marble countertop. The exterior of the home has water-efficient front landscaping beyond the private patio. The energy efficiency of our Energy Star® certified home is complemented by an eco-friendly SunPower® solar energy system (either lease or purchase required). Additional eco-friendly features are a tankless water heater, and Smart thermostat, and double-pane, low E glass windows to help ensure uninterrupted comfort all year long. Future community amenities include two parks, pool and spa, dog park, and even pickleball courts. There is easy access to I-15, I-10, and 60 Freeways. You are also close to shopping at Costco®, 99 Ranch Market & Cloverdale Marketplace and Eastvale Gateway. The Ontario International Airport and Ontario Mills Mall are a short drive away. Moonstone is also just 2.5 miles from the brand-new Park View elementary school. Sunset Ranch by KB Home is really a great place to live! Your future home awaits! Photo is a rendering of the model. Buyer can either lease or purchase the Solar.
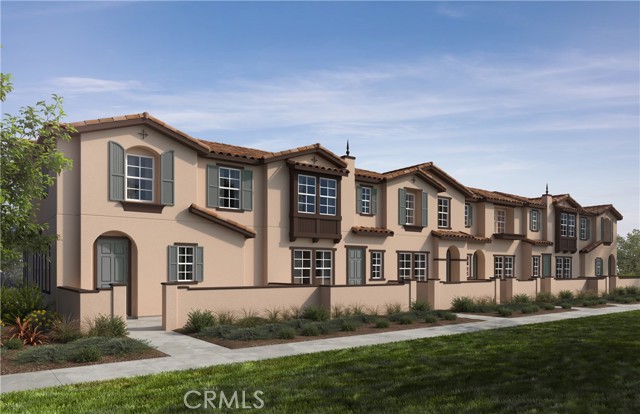
Ontario, CA 91761
1455
sqft3
Baths3
Beds Moonstone is a beautiful new resort-style community in South Ontario. We have a great open floor plan with expansive 9-ft ceilings and a bright and airy feel. The stylish kitchen features crisp white shaker cabinets with black pulls, an expansive kitchen island great for entertaining, quartz counter tops, and brand new Whirlpool® stainless steel appliances! The upstairs lead to a spacious primary bedroom with a large walk-in closet and a luxurious adjoining bath with cultured marble counter tops, gleaming undermount sinks and a walk-in shower. The exterior of the home has a water-efficient front yard which compliments the eco-friendly SunPower® solar energy system (lease or purchase required); while a tankless water heater ensures uninterrupted comfort. Future community parks, pool, spa, dog park, and pickleball courts all in this resort style living community. Easy access to I-15, I-10, and 60 Freeways. Close to shopping at Costco®, 99 Ranch Market & Cloverdale Marketplace and Eastvale Gateway. The Ontario International Airport and Ontario Mills Mall are a short drive away. It is really a great place to live! Your future home awaits! Photo is a rendering of the model. Buyer can either lease or purchase the Solar.
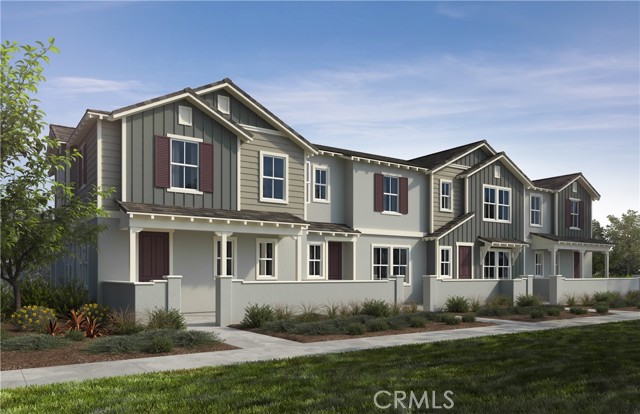
Ontario, CA 91761
1389
sqft3
Baths3
Beds NEW CONSTRUCTION! MOVE-IN READY OCTOBER 2024. Stylish 1389 sq ft 3 bedroom 2 1/2 bath townhome with large outdoor patio perfect for entertaining. Enjoy gourmet kitchen that flows seamlessly into an open great room and dining area, additional entrance from attached 2 car garage. Buyer still has opportunity to make their own builder option selections. Ask about our available builder incentives. Conveniently located near shopping, dining, and easy freeway access. Ventana Community will feature a gated pool with restrooms, a dog park and picnic area with BBQ's!! Pictures are of the model homes.
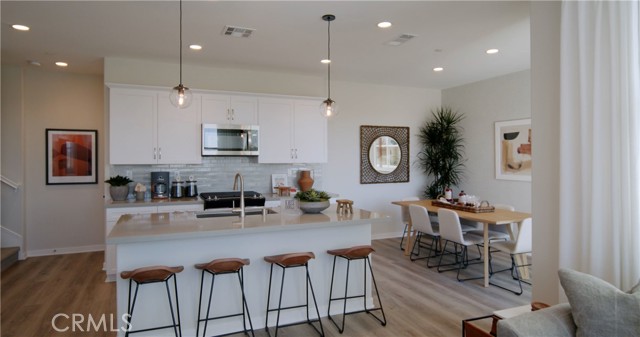
Ontario, CA 91761
1381
sqft2
Baths2
Beds NEW CONSTRUCTION! 55+ Active Adult Community. Ready for Immediate Move-in! Upgraded Flooring Included! This single-story home features a low-maintenance layout with an open Great Room, kitchen and dining room that flows out to the covered patio. In addition to the owner’s suite is an extra bedroom for versatile needs. Plus, a two-bay garage adds storage space. White cabinets w/ granite kitchen counters. Stainless-steel kitchen appliances are included. Front yard is landscaped. Vivir is a collection of homes for sale at Esperanza, a gated masterplan community exclusively for active adults aged 55 and better, located in Ontario, CA. Residents enjoy peaceful suburban living and low maintenance home designs, while being able to indulge in resort-style community amenities and activities in the La Jolla Club, a 9,000-square-foot clubhouse with a swimming pool, fitness center, outdoor kitchen and more. The community is just minutes from shopping nearby at Ontario Mills and Victoria Gardens.
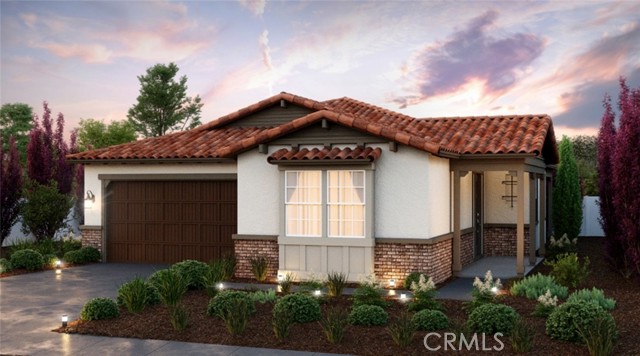
Ontario, CA 91762
2051
sqft3
Baths3
Beds Discover the perfect blend of comfort and convenience in this brand new 3 beds corner condo located in the desirable community of Belmont at Sunset Ranch. Boasting an open living floorplan, modern white kitchen cabinets, and Quartz countertops, this condo is fully upgraded, featuring luxury vinyl plank floors, recessed lights, and much more. Situated next to a community park with picnic and kids zones, dog walk, and sports courts, this home also provides easy access to major freeways and is just a short drive to Costco and the local mall. Photo is a rendering of the model. Buyer can either lease or purchase the Solar.
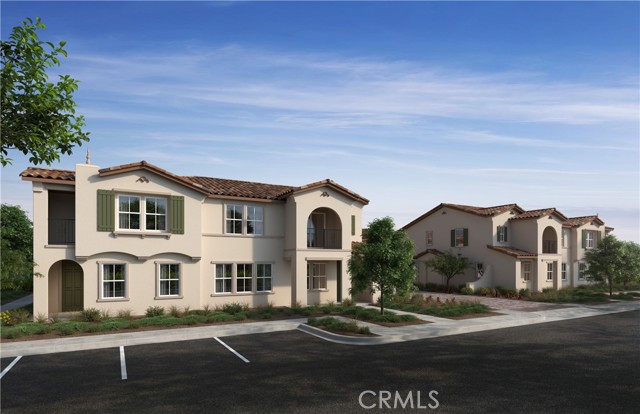
For more information or to schedule a showing now

License: DRE# 01277601
10565 Civic Center Dr, Rancho Cucamonga, CA 91730, USA


