Ontario
Ontario, CA 91761
$3,950
2528
sqft4
Baths4
Beds Discover your dream home nestled in the esteemed Ontario Ranch community, a perfect blend of modern sophistication and homely comfort. This brand new remarkable residence features a layout thoughtfully crafted to cater to both the joys of entertaining and the nuances of family life. Upon entering, a welcoming ambiance invites you in. The ground floor is enhanced by a convenient bedroom and a full bathroom, ideal for accommodating guests or serving as a dedicated home office. The centerpiece of this home is its upgraded kitchen, a culinary dream equipped with modern stainless steel appliances, elegant granite countertops, and generous storage space. This area effortlessly transitions into the expansive family room, forming the ultimate setting for social gatherings and leisurely downtime. The second level introduces a versatile loft, suitable for a media room, children's play area, or additional family space. The master suite serves as a sanctuary, featuring a spacious walk-in closet and an en-suite bathroom designed for utmost relaxation. Completing the upstairs are two more bedrooms and another full bathroom, providing ample comfort for the whole family. The exterior of the house is equally captivating, with its appealing façade and a backyard that awaits your personalization. Located in a congenial neighborhood, this home offers easy access to local shopping, dining, and entertainment in Ontario Ranch. This residence isn't merely a place to live it's a backdrop for creating cherished memories. Embrace the chance to call this magnificent house your new home, complete with solar enhancements.
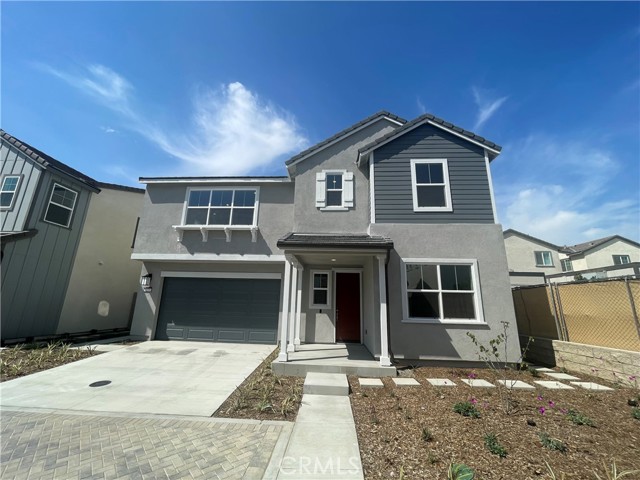
Ontario, CA 91762
2051
sqft3
Baths3
Beds Great Location close to Community Pool & Park w Picnic zone, kids zone, dog walk, etc! Brand NEW, Corner 3 beds KB Home, 2.5 baths condo with open Living floorplan. Fully Upgraded!! Kitchen with modern white cabinets, Quartz kitchen countertop, single basin ceramic sink on ISLAND, stainless steel Electric appliances, undermounted bathrooms sinks, tustin door levers, recess lights thru out, Upgraded Luxury Vinyl Plank floors/ tile/ carpet, and much more. Our community offers resort style pool, tot lot and sports courts, big community park. Easy access to the CA-15,60,91 freeways. Costco & local mall in 2 min Drive. Photo is a rendering of the model. Buyer can either lease or purchase the Solar.
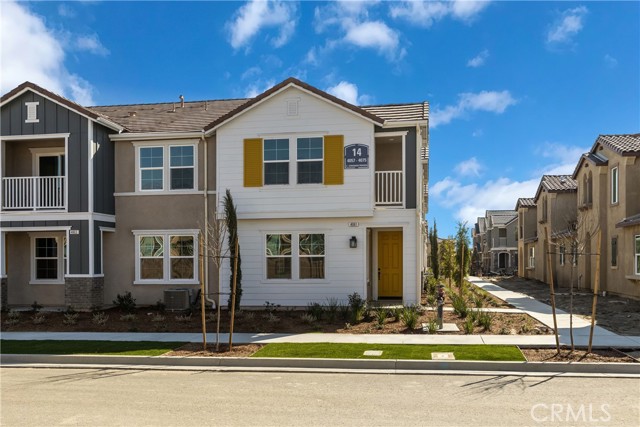
Ontario, CA 91764
956
sqft1
Baths1
Beds MLS# EV24007423 April Completion! Welcome to the warmth of Plan 2 - your perfect home awaits! This floor plan is designed for family gatherings and hosting friends, with an inviting open concept for living, dining, and kitchen spaces. Slide open the glass doors to your outdoor oasis – the ideal spot for a morning coffee or a relaxing evening with a glass of wine. Retreat to your serene primary suite, complete with a spacious shower and walk-in closet for ultimate relaxation. Discover an additional bedroom with a full bath and a convenient laundry room. Revel in the extras, including a detached two-car garage, elegant shaker cabinetry, granite countertops, stylish flooring, whole-home air filtration, and other delightful designer touches that make your home uniquely yours. Welcome to the comfort and charm of Plan 2!
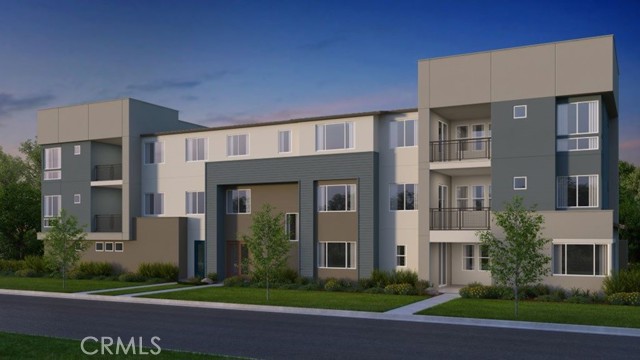
Ontario, CA 91764
895
sqft2
Baths2
Beds Welcome to the Vineyard resort apartment homes. A brand new community offering studio- 3 bedroom units, offering open floorplans and a beautiful Mediterranean style escape right in the heart of Ontario. Enjoy the perks of resort-style living, from multiple state-of-the-art fitness centers, to lusciously landscaped zen courtyards. Utilize available EV charging, take a break at lunch in the clubhouse with a chef's kitchen, and then go for a swim in one of the shimmering swimming pools with cabanas. Dive into the resort life and reserve or lease the perfect home today.
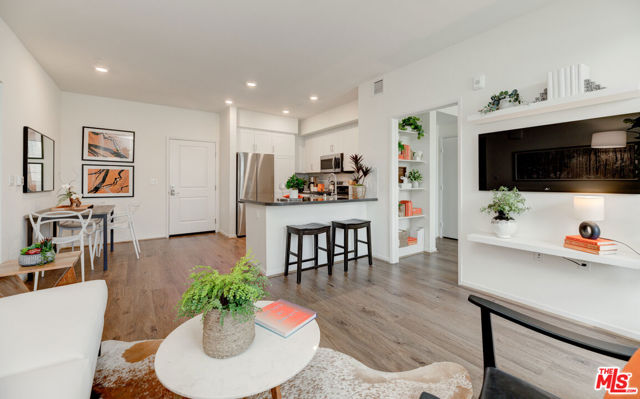
Ontario, CA 91761
1216
sqft2
Baths2
Beds NEW CONSTRUCTION! MOVE-IN READY MAY/JUNE '24 Stylish 1216 sq ft bedroom 2 bath Carriage style townhome with large outdoor deck perfect for entertaining. Enjoy gourmet kitchen that flows seamlessly into an open great room and dining area, additional entrance from attached 2 car garage. Buyer has the option to select upgrades to personalize their home. ALL PICTURES ARE OF THE PLAN 1 MODEL HOME. Ventana Community will feature a gated pool with restrooms, a dog park and picnic area with BBQ's!! Pictures are of the model homes. Ask about special builder incentives! Conveniently located near shopping, dining, and easy freeway access.
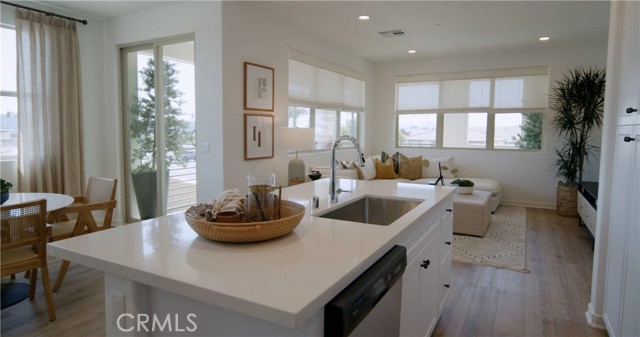
Ontario, CA 91761
1216
sqft2
Baths2
Beds NEW CONSTRUCTION! MOVE-IN READY MAY/JUNE '24 Stylish 1216 sq ft bedroom 2 bath Carriage style townhome with large outdoor deck perfect for entertaining. Enjoy gourmet kitchen that flows seamlessly into an open great room and dining area, additional entrance from attached 2 car garage. Buyer has the option to select upgrades to personalize their home. Ventana Community will feature a gated pool with restrooms, a dog park and picnic area with BBQ's!! Pictures are of the model homes. Ask about special builder incentives! Conveniently located near shopping, dining, and easy freeway access.
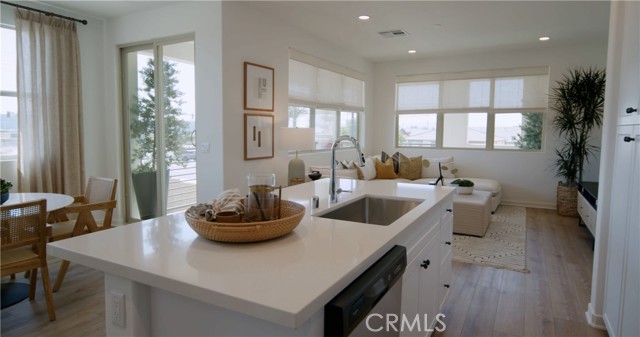
Ontario, CA 91764
1459
sqft2
Baths3
Beds MLS#EV24035354 REPRESENTATIVE PHOTOS ADDED. April Completion - Plan 4 offers the space you need to gather as a family or open your door to extended family and friends. With an open concept living, dining, and kitchen layout, you'll make everyone feel cozy in your new home. The spacious kitchen includes a large island that overlooks both the dining and gathering room. The gathering room leads out to your covered outdoor living area – the perfect place to enjoy the California weather with friends and family. Additionally, the outdoor living area comes equipped with a large storage closet providing extra storage space. Retreat to your beautiful primary suite, designed for ultimate relaxation with a spacious shower, dual vanities, and a large walk-in closet. Enjoy additional entertainment space for your family as well as two secondary bedrooms, a full bath, and laundry room to complete the floorplan. This is a stacked flat located on the 3rd floor with a 2 car tandem garage. Design upgrades feature Origin Symphony Design Collection.
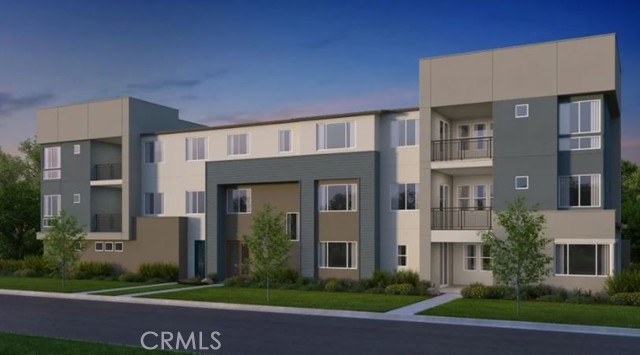
Ontario, CA 91762
1370
sqft3
Baths3
Beds Welcome to this brand-new detached home at Bryant - Nuvo Parkside, a Gated Community in the center of Ontario. SOLAR panels have been installed. This spacious 1,370 sqft open space with lots of natural light offers 3 bedrooms, 2.5 bathrooms, open kitchen - dining combo, large pantry, and spacious dining area. Includes luxury vinyl plank flooring throughout, an oversized kitchen island, "quartz countertops". White cabinets, GE stainless steel kitchen appliances, pendants lights. GE stackable washer and dryer are brand new and included. Side yard patio attached 2 car tandem garage and TWO PRIVATE OUTDOOR PARKING. This new home also includes the "Evo" smart home package and sophisticated designer selections and finishes. Evo smart home technology, low maintenance living demands, and the freedom of a lock-and-leave lifestyle without compromise. Community Amenities Include: Gated entrance, The Hub – Recreation Center with swimming pool, spa, event room, fully equipped gym, outdoor open and covered seating. Backside – dog park, Zoom room, meeting space, The Pit – BBQs with covered and outdoor seating, and kids' playground, green lawns, EV parking spaces and so much more.... About 5 minutes to 99 Ranch Market and Costco. 15-20 minutes to Ontario International Airport and Ontario Mills. Very accessible to 15, 60 and 71 freeways. Bryant at Parkside is the perfect place to call home!!
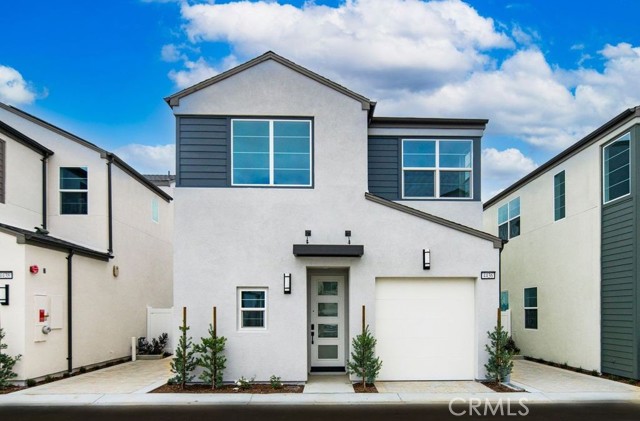
Ontario, CA 91764
956
sqft2
Baths2
Beds MLS# REPRESENTATIVE PHOTOS ADDED. May Completion - Welcome to Plan 2! This third-floor plan is all about bringing people together, whether it's your immediate family or your extended circle of friends. The open concept layout of the living, dining, and kitchen areas is sure to make everyone feel right at home in your new space. Step outside through the sliding glass doors to your outdoor living area – it's the perfect spot to start your day with a cup of coffee or unwind in the evening with a glass of wine. And when it's time to relax, your beautiful primary suite awaits, complete with a spacious shower and walk-in closet. Plus, there's a secondary bedroom with a full bath and a laundry room for added convenience.
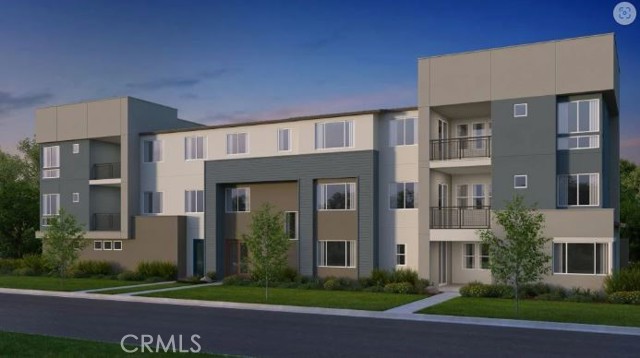
For more information or to schedule a showing now

License: DRE# 01277601
10565 Civic Center Dr, Rancho Cucamonga, CA 91730, USA


