Ontario
Ontario, CA 91761
$649,990
1652
sqft3
Baths3
Beds Moonstone is a beautiful new resort-style community in South Ontario. This floorplan offers a great open 1,652 sq/ft floor plan with expansive 9-ft ceilings and a bright and airy feel that is offered by this great corner unit with side windows. The stylish kitchen features Shaker Maple cabinets with a Mocha stain , an expansive kitchen island, with sink, dining area, upgraded quartz countertops, decorative tile backsplash and luxury vinyl plank flooring throughout the downstairs. Our homes offer brand-new Whirlpool® stainless steel appliance suite: gas stove, dish washer and out-side vented microwave. Additionally, there is convenient powder room downstairs. The upstairs lead to a spacious primary bedroom with two large walk-in closets and a luxurious adjoining bath with cultured marble countertops, dual undermount sinks and walk-in shower. This floor plan boasts a large family loft perfect for movie nights and relaxing with a good book. There is an upstairs laundry room and linen closet for added convenience. The two secondary bedrooms are opposite the primary bedroom and include white mirrored closet doors. The large hallway bathroom has tub/shower combination, undermount sink, cultured marble countertop with 4-in backsplash. The exterior of the home has water-efficient front landscaping beyond the private patio. The energy efficiency of our Energy Star® certified home is complemented by an eco-friendly SunPower® solar energy system (either lease or purchase required). Additional eco-friendly features is a tankless water heater, and Smart thermostat, and double-pane, low E glass windows to help ensure uninterrupted comfort all year long. Future community amenities include two parks, pool and spa, dog park, and even pickleball. There is easy access to I-15, I-10, and 60 Freeways. You are also close to shopping at Costco®, 99 Ranch Market & Cloverdale Marketplace and Eastvale Gateway. The Ontario International Airport and Ontario Mills Mall are a short drive away. Moonstone is also just 2.5 miles from the brand-new Park View elementary school. Sunset Ranch by KB Home is really a great place to live! Your future home awaits! Photo is a rendering of the model. Buyer can either lease or purchase the Solar.
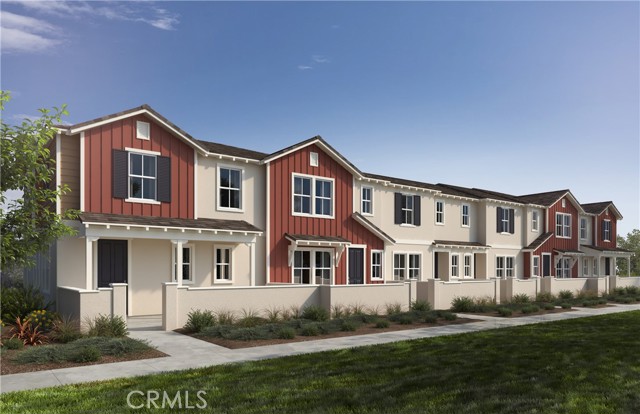
Ontario, CA 91761
1555
sqft3
Baths3
Beds Moonstone is a beautiful new resort-style planned community in South Ontario Ranch. This unit offers an open floor plan with expansive 9-ft ceilings that gives a bright and airy feel. The stylish kitchen features white Thermafoil cabinets an expansive kitchen island great for entertaining, quartz countertops, custom tile backsplash, Whirlpool® stainless steel dishwasher, gas range, and outside-vented microwave! The upstairs leads to a spacious primary bedroom with a large walk-in closet and a luxurious adjoining bath with cultured marble countertops, vitreous china undermount sinks and a walk-in shower. The downstairs is complemented with luxury plank vinyl, as are the upstairs bedrooms and laundry room. The upstairs has been upgraded with a light patterned carpet. The exterior of the home has a water-efficient front yard complements the eco-friendly SunPower® solar energy system (lease or purchase required); while a tankless water heater helps ensure uninterrupted comfort. Home has its own 2 car garage. Future community amenities include resort-style pool and spa, dog park, tot lot, and pickleball all in this resort style living community. Easy access to I-15, I-10,91 and 60 Freeways. Close to shopping at Costco®, 99 Ranch Market & Cloverdale Marketplace and Eastvale Gateway. The Ontario International Airport and Ontario Mills Mall are a short drive away. It is really a great place to live! Your future home awaits! Photo is a rendering of the model. Buyer can either lease or purchase the Solar.
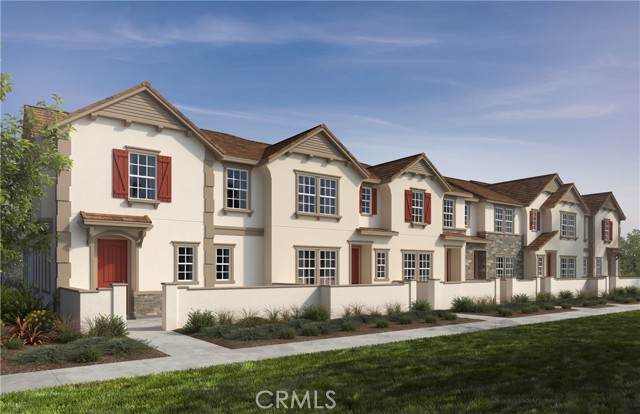
Ontario, CA 91761
1455
sqft3
Baths3
Beds Moonstone is a beautiful new resort-style planned community in South Ontario Ranch. This unit offers an open floor plan with expansive 9-ft ceilings that gives a bright and airy feel. The stylish kitchen features white Thermafoil cabinets an expansive kitchen island great for entertaining, quartz countertops, Whirlpool® stainless steel dishwasher, gas cooktop and separate wall oven, and outside-vented microwave! The upstairs leads to a spacious primary bedroom with a large walk-in closet and a luxurious adjoining bath with cultured marble countertops, vitreous china undermount sinks and a walk-in shower. The downstairs is complemented with luxury plank vinyl, as are the upstairs bathrooms and laundry room. The upstairs is enhanced with a upgraded light patterned carpet. The exterior of the home has a water-efficient front yard complements the eco-friendly SunPower® solar energy system (lease or purchase required); while a tankless water heater helps ensure uninterrupted comfort. Home has its own 2 car garage. Future community amenities include resort-style pool and spa, dog park, tot lot, and pickleball all in this resort style living community. Easy access to I-15, I-10,91 and 60 Freeways. Close to shopping at Costco®, 99 Ranch Market & Cloverdale Marketplace and Eastvale Gateway. The Ontario International Airport and Ontario Mills Mall are a short drive away. It is really a great place to live! Your future home awaits! Photo is a rendering of the model. Buyer can either lease or purchase the Solar.
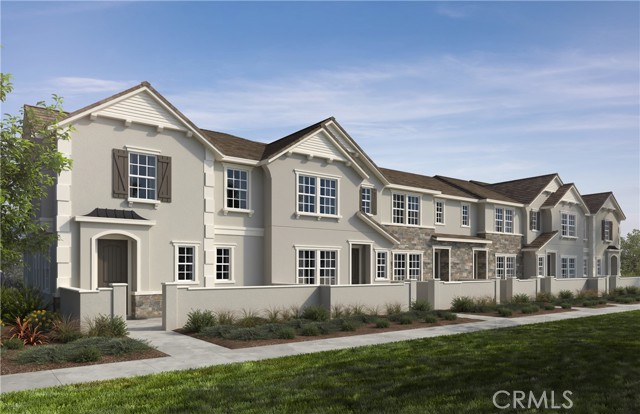
Ontario, CA 91761
1455
sqft3
Baths3
Beds Moonstone is a beautiful new resort-style planned community in South Ontario Ranch. This unit offers an open floor plan with expansive 9-ft ceilings that gives a bright and airy feel. The stylish kitchen features light colored Shaker Styled cabinets an expansive, pendant-lit, kitchen island great for entertaining, with quartz countertops, Whirlpool® stainless steel dishwasher, gas range, and outside-vented microwave! The upstairs leads to a spacious primary bedroom with a large walk-in closet and a luxurious adjoining bath with cultured marble countertops, vitreous china undermount sinks and a walk-in shower. The downstairs is complemented with luxury plank vinyl, as are the upstairs bathrooms and laundry room. The upstairs offers the comfort of a light-colored plush carpet. The exterior of the home has a water-efficient front yard complements the eco-friendly SunPower® solar energy system (lease or purchase required); while a tankless water heater helps ensure uninterrupted comfort. Home has it's own 2 car garage. Future community amenities include resort-style pool and spa, dog park, tot lot, and pickleball all in this resort style living community. Easy access to I-15, I-10,91 and 60 Freeways. Close to shopping at Costco®, 99 Ranch Market & Cloverdale Marketplace and Eastvale Gateway. The Ontario International Airport and Ontario Mills Mall are a short drive away. It is really a great place to live! Your future home awaits! Photo is a rendering of the model. Buyer can either lease or purchase the Solar.
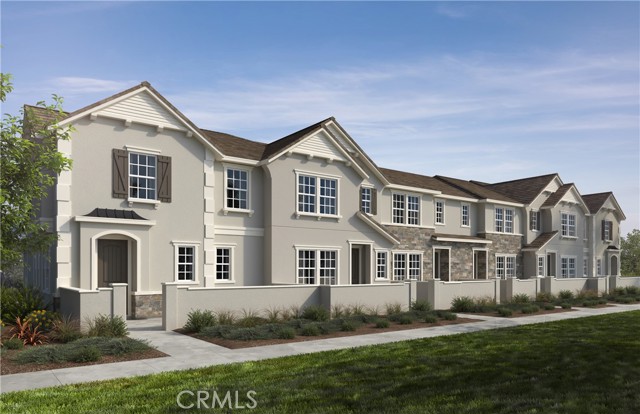
Ontario, CA 91761
2051
sqft3
Baths3
Beds Discover a new level of luxury living at our brand-new corner condo unit in KB Home! Located right next to a community park, complete with picnic and play areas for kids, a dog walk, and more, this property is in the perfect spot. It features 3 bedrooms, 2.5 bathrooms, and a modern white kitchen with quartz countertops, stainless steel electric appliances, and a single basin ceramic sink on the island. Throughout the unit, we've added upgraded luxury vinyl plank floors, carpet, and tile, as well as recess lights, tustin door levers, and undermounted bathroom sinks. Our resort-style pool, tot lot, sports courts, and nearby mall and Costco will ensure that you never run out of things to do! Accessibility is also a non-issue, with the CA-15, 60, and 91 freeways just a stone's throw away. Come make this your dream home today! Photo is a rendering of the model. Buyer can either lease or purchase the Solar.
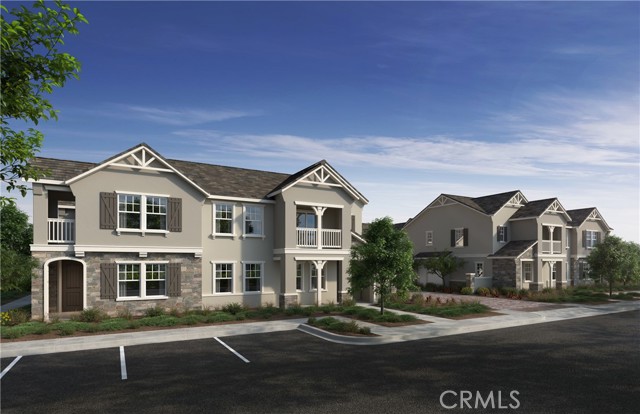
Ontario, CA 91761
2051
sqft3
Baths3
Beds Experience modern living at its finest in this brand new, fully upgraded corner condo in a prime location! This 3 bedroom, 2.5 bath home boasts an open living floorplan with upgraded luxury vinyl plank floors, recessed lighting throughout, modern white kitchen cabinets with quartz countertop and SS electric appliances, and more. Enjoy community amenities like a resort-style pool, tot lot, and sports courts, all just a stone's throw from your doorstep. With easy access to freeways and nearby shopping including Costco and a local mall, this home is a must-see! Photo is a rendering of the model. Buyer can either lease or purchase the Solar.
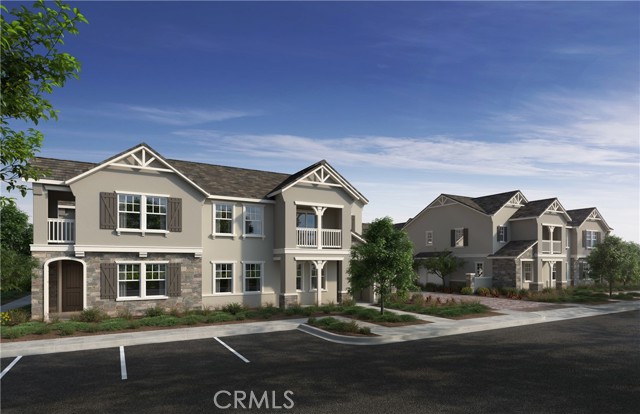
Ontario, CA 91761
1880
sqft3
Baths3
Beds Discover the best of California living in this brand new 3 bed, 2.5 bath KB Home condo in a great location! Enjoy open living spaces flooded with light and featuring upgraded luxury vinyl plank floors, tile, and carpet. The modern kitchen with an island and white cabinets, quartz countertops, and stainless-steel appliances is perfect for entertaining. Find relaxation in our community's resort-style pool, tot lot, and sports courts. Plus, our proximity to CA's major freeways, Costco, and the mall allows for seamless city exploration. Don't miss this chance to enjoy a one-of-a-kind lifestyle! Photo is a rendering of the model. Buyer can either lease or purchase the Solar.
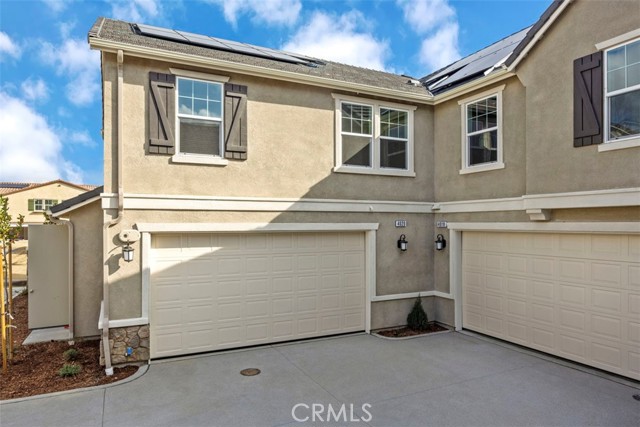
Ontario, CA 91762
1475
sqft3
Baths3
Beds BRAND NEW HOME at BRYANT - NUVO Parkside in Ontario. Our Residence 3 includes, 1,475 SQFT of open space with lots of natural light, this condo offers three bedrooms, two and a half bathrooms and a two car garage. Living at BRYANT, residences of Parkside will enjoy The HUB which includes Parkside’s recreational space featuring dog park, pool, spa, event room, fitness gym and play areas. All NEW HOMES include EVO Smart Home Package and sophisticated designer selections and finishes. NUVO Parkside represents a new approach to homeownership that focuses on innovative use of space, state-of-the-art amenities and recreation, EVO Smart Home technology, low maintenance living demands and the freedom of a lock-and-leave lifestyle without compromise; all within one of the most sought-after cities of the Inland Empire. Community Amenities Include: Gated Community, The Hub - Rec Center with swimming pool, spa, event room, fully equipped gym, outdoor open & covered seating, men & women's bathrooms. Barkside - Dog park, Zoom Room - Meeting space, Big & Little Green - Lawn areas, The Pit - BBQ's with covered and outdoor seating, Little Hub - Kids Playground, EV & Rideshare - Spaces for EV parking and Rideshare pick up. Estimated move in date August 2024
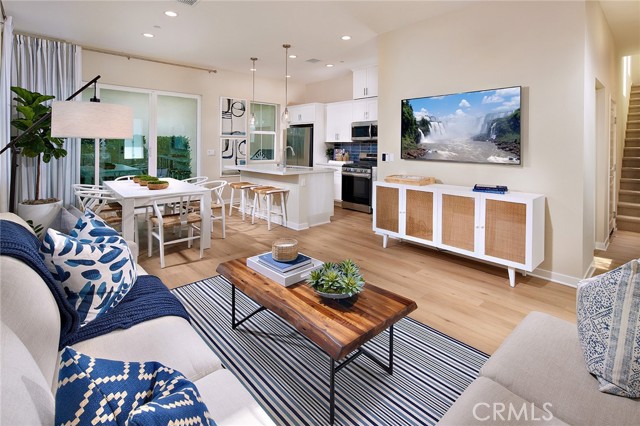
Ontario, CA 91762
1536
sqft3
Baths3
Beds NEW HOME AT BRYANT - NUVO Parkside in Ontario. Our Residence 2 includes, 1,536 SQFT of open space with lots of natural light, this condo offers 3 bedrooms, two and a half bathrooms.. Living at Bryant, residences of Parkside will enjoy The HUB which includes Parkside’s recreational space featuring dog park, pool, spa, event room, fitness gym and play areas. All NEW HOMES include EVO Smart Home Package and sophisticated designer selections and finishes. NUVO Parkside represents a new approach to homeownership that focuses on innovative use of space, state-of-the-art amenities and recreation, EVO Smart Home technology, low maintenance living demands and the freedom of a lock-and-leave lifestyle without compromise; all within one of the most sought-after cities of the Inland Empire. Community Amenities Include: Gated Community, The Hub - Rec Center with swimming pool, spa, event room, fully equipped gym, outdoor open & covered seating, men & women's bathrooms. Barkside - Dog park, Zoom Room - Meeting space, Big & Little Green - Lawn areas, The Pit - BBQ's with covered and outdoor seating, Little Hub - Kids Playground, EV & Rideshare - Spaces for EV parking and Rideshare pick up. Estimated completion date August 2024
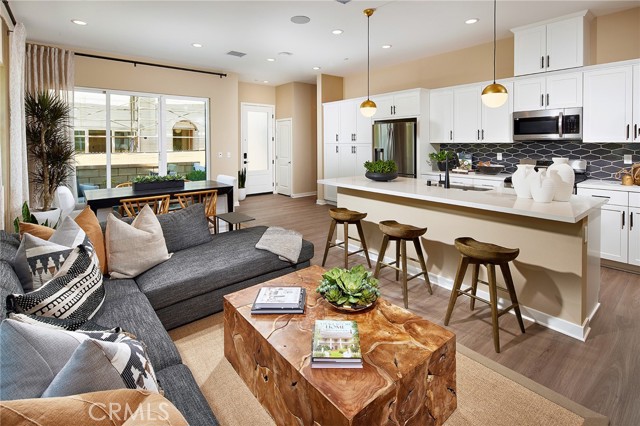
For more information or to schedule a showing now

License: DRE# 01277601
10565 Civic Center Dr, Rancho Cucamonga, CA 91730, USA


