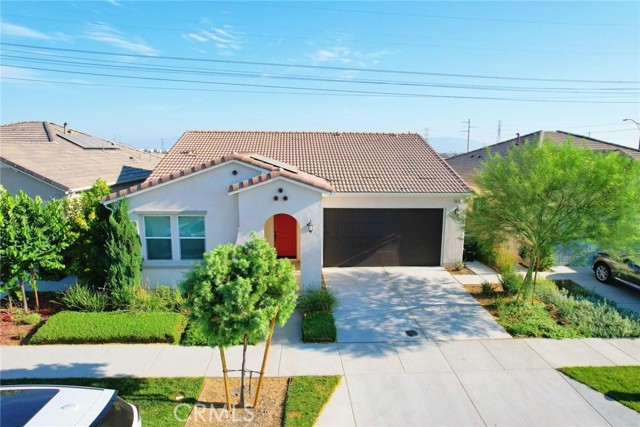Ontario
Ontario, CA 91762
$6,500
3766
sqft5
Baths5
Beds Incredible opportunity to live in this beautiful, highly upgraded home in Landsea's new development - ShadeTree. This stunning home features the highest qualities of upgrades and finishes at every turn. Upon entry, you first notice the soaring ceiling heights and the open floor plan. The chef's kitchen opens up nicely into the main living area. A large center island features a breakfast bar / counter seating. There is also a walk-in pantry off of the kitchen. There is a private guest / in-laws quarters with a private entrance, kitchenette / dining area, and full 1 bedroom with en suite bathroom. Continuing on the main level, you will find a convenient half bath, as well as a main floor master bedroom with a full bathroom en suite. Moving upstairs, you find an over sized family room or play area with plenty of storage and two built in work spaces. Additionally on the top floor you will find 3 spacious guest bedrooms with large closets, a full guest bathroom, and the primary master suite with a spa like master bathroom. The master bathroom features a free standing soaking tub and a large separate over sized shower, as well as a dual vanity. Laundry room is upstairs. 2 car attached garage. The HOA features a resort like association pool area.
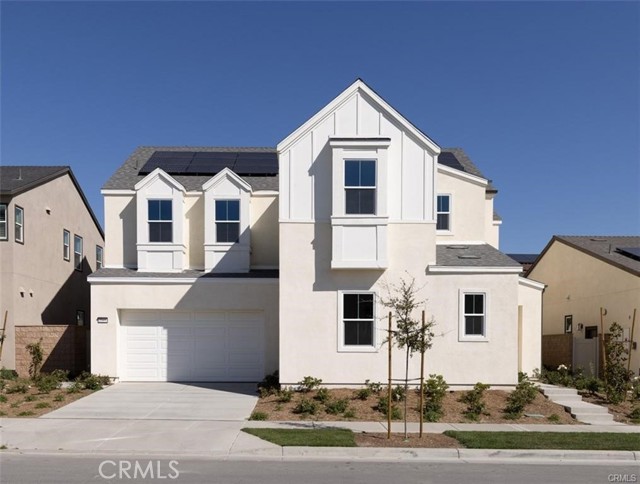
Ontario, CA 91761
1799
sqft3
Baths3
Beds Welcome to this upgraded corner unit with upgraded kitchen counter, flooring and bathrooms. This 3 bedroom 2 and a half bath unit is turn key and ready to go! The New Haven community is loaded with amenities, including parks, playgrounds, basketball, pickleball courts and an expansive clubhouse with exercise areas and several community pools. This community is one of the most popular communities in Ontario Ranch. Hurry to see this one, too many upgrades to miss out on. SOLAR IS PAID OFF.
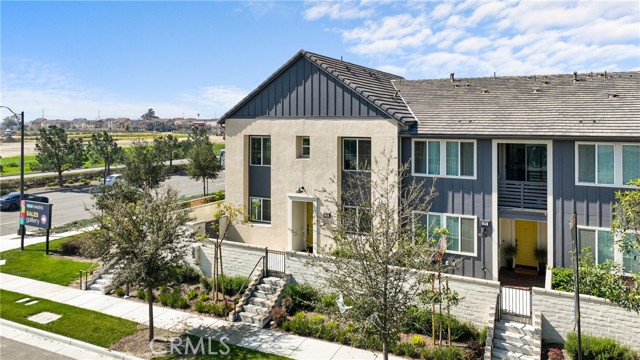
Ontario, CA 91761
2532
sqft3
Baths5
Beds Single-family situated in the highly desirable Ontario Ranch area. This spacious two-story home features an open concept Great Room, Open Kitchen and dining room that flow to the backyard. Modern kitchen with upgraded Gray Quartz kitchen countertops with stainless steel kitchen sink, and a cozy breakfast nook. There is also a comfortable first-floor guest room and bathroom. Loft on the second floor surrounded by three bedrooms and a master room with a huge master suite complete with soaking tub and walk-in closet complete this pleasing plan. The backyard has a large covered California room patio, seating area & grass area , 2-car garage. SOLAR PANELS( lease) help with your power bill. Located near a shopping center, school, park, restaurants and easy access to 15/60/10 freeways ,Ontario International Airport, Ontario Mills, Costco and 99 Ranch Market.
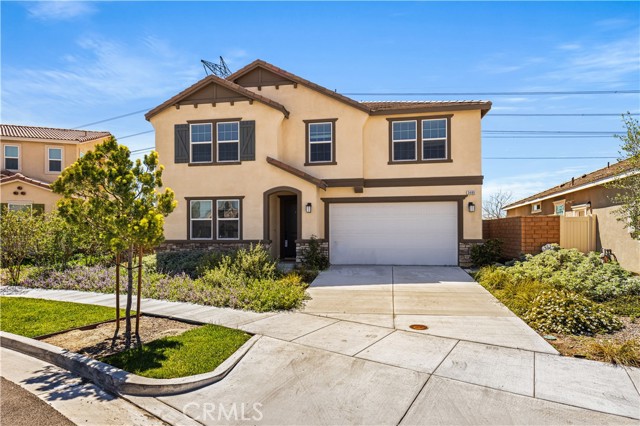
Ontario, CA 91761
3246
sqft5
Baths6
Beds Indulge in the seamless blend of opulence and convenience that defines this exceptional residence. Welcome to a luxurious, brand new 2021-built construction within a highly sought after location of Ontario Ranch in a tranquil neighborhood adorned with tree-lined streets. Upon arrival, the property's grand curb appeal immediately captivates, featuring vibrant landscaping, a 2-car garage with a private drive way, & a large covered porch. Step through the front door to a grand foyer with high ceilings, enhanced by a dazzling glass crystal chandelier that perfectly complements the custom upgraded iron staircase. The perfect balance of natural light bathes the home through the dual-pane windows, elevating the open airy floor plan. The living room seamlessly transitions into the dining area & gourmet kitchen, replete with HIGH-END FINISHES including quartz countertops, a huge waterfall island, full marble backsplash, state-of-the-art built in appliances, luxury vinyl flooring, LED lighting, & a walk-in pantry. Glass sliding doors in the living room open to a generously sized low-maintenance landscaped yard, ideal for hosting gatherings & entertaining guests. 2 FULL SUITES ON 1ST FLOOR each feature walk-in closets & tub shower bathrooms. Additionally, the 1st floor offers a guest powder room, coat closet, & a versatile BONUS DEN, perfect to use as a family room, office, or additional entertainment area. Ascending the staircase, an expansive loft on the second floor provides additional space for relaxation or leisure. The owner’s primary suite features a spacious walk-in closet, an upgraded bathroom with a walk-in shower, romantic tub, & double sink vanity. 3 additional bedrooms share a full bathroom with a dual sink vanity & tub shower. A laundry room with ample storage completes the second floor. Experience the ultimate in relaxation & leisure at the lush park with BBQ grills & benches, perfect for entertaining. CONVENIENCE is key as 3363 Tree Blossom is CLOSE in proximity to local groceries (Costco, 99 RANNCH, Sprouts, Ralphs, Vons, Stater Bros, etc.), shopping plazas, fine dining options, high end shopping at Ontario Mills, golf courses (Top Golf), fitness centers, healthcare facilities, local job opportunities, & so much more! Easy access to 60/15 freeways make commute to DTLA, Orange County, & the rest of Southern California within reach. This home epitomizes modern elegance in the heart of Ontario, offering a lifestyle of unparalleled refinement!
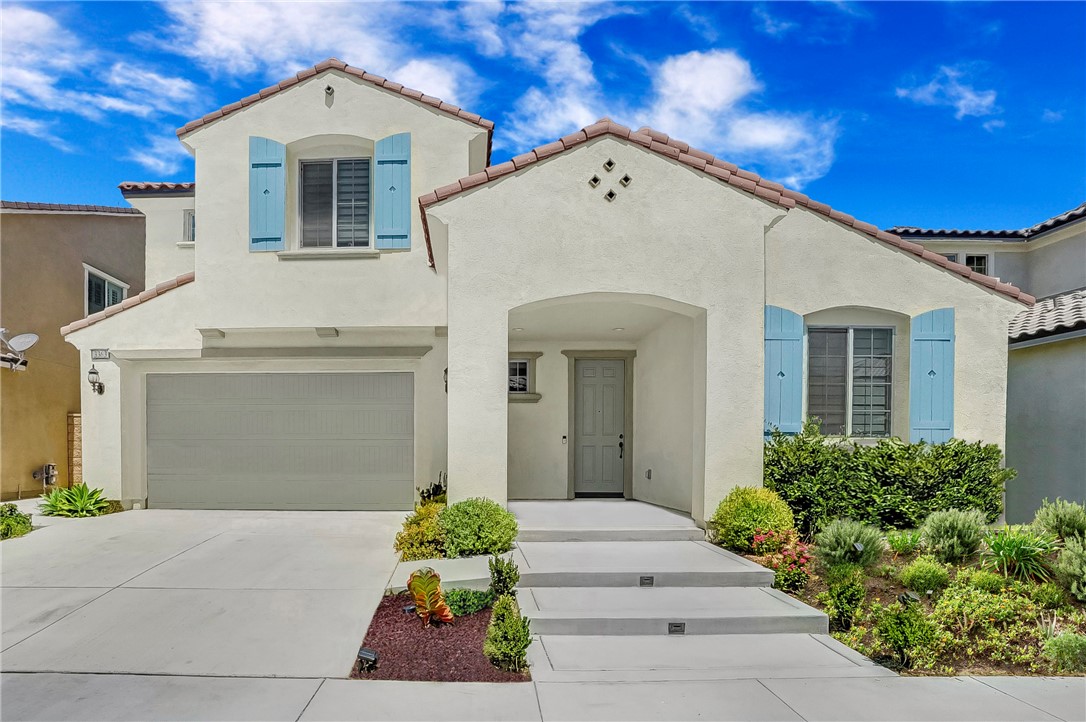
Ontario, CA 91761
3237
sqft4
Baths5
Beds Welcome to 3697 S Oakville Ave, nestled within the highly sought-after Ontario Ranch, a serene enclave distinguished by its picturesque tree-lined streets and verdant green belts. This impressive residence spans 3,237 sq ft on a generous 5,918 sq ft lot. Boasting 5 bedrooms, 4 bathrooms, SOLAR, a dining room, main level bedroom w/ ensuite, as well as a 3 car garage, this home is designed for modern living and offers versatile spaces for relaxation and productivity. Stepping through the charming front porch, you're welcomed by soaring ceilings that immediately draw the eye. At the heart of the home lies an inviting open-plan living room, offering picturesque views of the backyard, filling the space with natural light. Adjacent to the living room is a gourmet kitchen, thoughtfully equipped with modern amenities and stylish finishes. Stainless steel appliances add a touch of sophistication, while a farmhouse sink lends a charming rustic appeal. The quartz kitchen island provides ample space for meal preparation and casual dining, making it perfect for entertaining guests or enjoying family meals. A walk-in pantry offers convenient storage for pantry staples and kitchen essentials, ensuring everything is easily accessible. Additionally, a dedicated craft room provides a creative space for hobbies and projects, adding versatility to the home's layout. Step outside to the expansive backyard, where artificial turf, planters, and a paved patio create an inviting space for outdoor gatherings and leisure activities. Soft, plush carpet leads you to the upper level, where the primary suite awaits. Here, you'll find a luxurious full bath with dual vanities and an expansive walk-in closet. Additionally, this level features a spacious bonus room (loft), a convenient laundry room, three more bedrooms, and a full guest bathroom, completing the accommodations on this floor. Convenience is key, with nearby access to a wide array of amenities including grocery stores, shopping plazas and dining establishments. Golf enthusiasts will appreciate the proximity to Top Golf, while fitness centers, healthcare facilities, and easy access to Ontario International Airport, the 60/15 freeways, commuting to Downtown Los Angeles, Orange County, and beyond is seamless, offering residents the opportunity to experience the best of Southern California living. Don't miss your chance to see this stunning newly built home, completed in 2021!
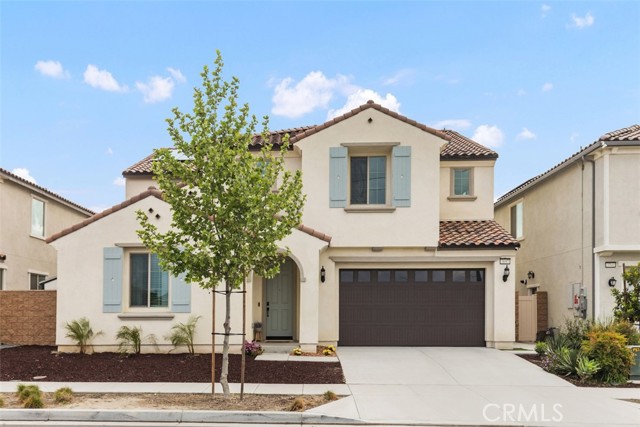
Ontario, CA 91761
1611
sqft3
Baths3
Beds Beautiful Master planned community of Neuhouse. Great floor plan with 3 bedroom and 3 bathrooms, 1 bedroom and 1 bath on the main floor. Primary suite with spacious bathroom and walk-in closet plus additional bedroom and laundry room on second floor. Nicely upgraded and well maintained END UNIT. Beautiful swimming pool, club house and dog park nearby. A must see Home that's available now. Close and convenient to shopping, restaurants and professional services.
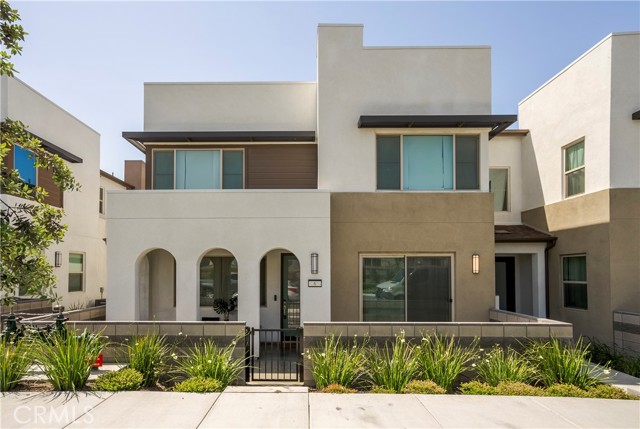
Ontario, CA 91761
2227
sqft3
Baths4
Beds Single-family situated in the highly desirable Ontario ranch area, This spacious two-story home features an open-concept floor plan, has 4 Bedrooms, and 3 Bathrooms. stainless steel appliances. Two-car garage and solar panels (lease) help with the power bill. located near the shopping Mall, Ontario International Airport, and 15,60 freeways.
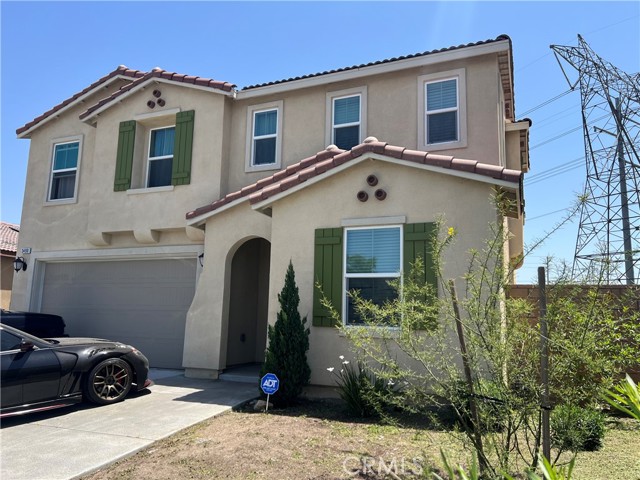
Ontario, CA 91761
3047
sqft4
Baths5
Beds Highly Desired Ontario Ranch Area, single family home. This spacious two-story home features marble and luxury vinyl flooring, designer accent walls, remote control windows shades, coffee bar, marble kitchen counter tops, oversized master shower, modern upgraded bathrooms, artificial turf in backyard with 8' custom fireplace-TV-Insert, custom Patio Cover, stamped concrete, mature landscaping, and storage shed. In the garage, epoxy flooring, custom overhead storage, and retractable screen door. Solar panels paid in full, professionally installed Everlights enhancing the exterior experience. Located at the center of a newly developed shopping center with Costco-99 Ranch Market, easy access to the 15/60/10 freeways, and nearby schools. This is a must see newly built home in 2021, with a resort style look and feel. Remodeled and TurnKey Property must see.
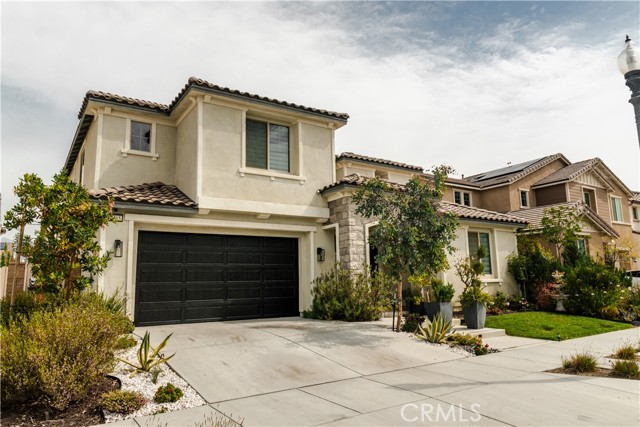
For more information or to schedule a showing now

License: DRE# 01277601
10565 Civic Center Dr, Rancho Cucamonga, CA 91730, USA


