Ontario
Ontario, CA 91762
$646,990
1550
sqft3
Baths3
Beds ~HYDE PLAN 2 MODEL HOME FOR SALE~ Within one of the most-sought after cities of the Inland Empire Hyde at Parkside offers residences the opportunity to live with more innovation, low maintenance and freedom of a lock and leave lifestyle. Available now is Hyde Plan 2 with 1,550 sqft, three bedrooms, two and a half bathrooms, open kitchen, dining, great room with deck, two car garage and front door porch entry. Detached home with all-in design upgraded finishes. White shaker style cabinets, quartz kitchen countertops with custom tile design full height backsplash, pendant lighting over kitchen island, stainless steel appliances including refrigerator, luxury vinyl plank flooring with upgraded carpet, washer and dryer included. Solar Included. Parkside includes outstanding amenities including gated entrance, resort style pool, spa, fitness center, outdoor dining area, event room, dog park, outdoor cooking and seating, playground, green lawns, EV parking spaces and so much more. With nearby shopping, major roadways and great schools, Hyde at Parkside is the perfect place to call home! Move in ready for May 2024
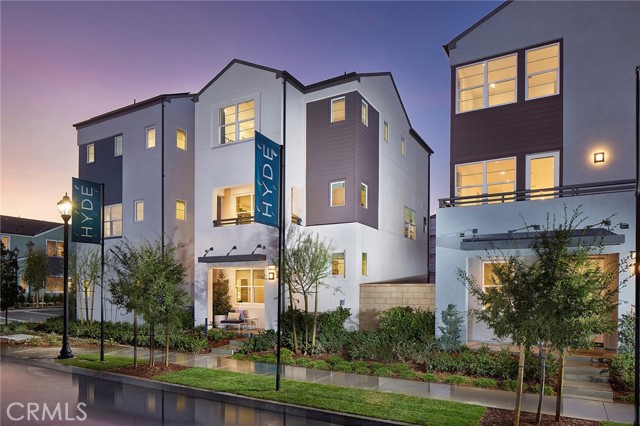
Ontario, CA 91762
1197
sqft3
Baths2
Beds ~HYDE PLAN 1 MODEL HOME FOR SALE~ Detached home with all-in design upgraded finishes. White shaker style cabinets, quartz kitchen countertops with custom tile design full height backsplash, pendant lighting over kitchen island, stainless steel appliances including refrigerator, luxury vinyl plank flooring with upgraded carpet, washer and dryer included. Solar Included. Move in ready for May 2024
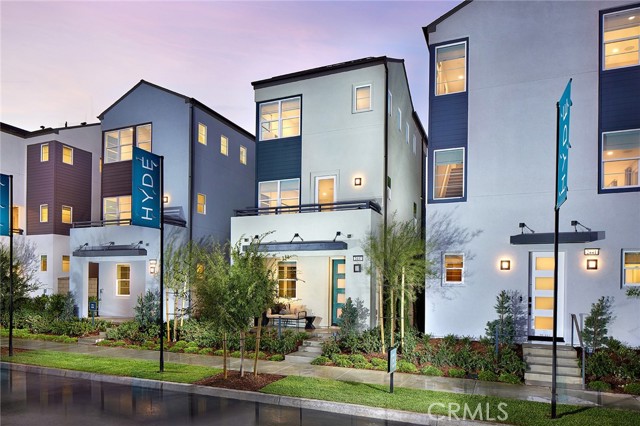
Ontario, CA 91762
1809
sqft4
Baths4
Beds ~HYDE PLAN 4 MODEL HOME FOR SALE~Upon entering Hyde Plan 4 on the primary level, you'll encounter the first of four bedrooms, featuring direct garage access and an enclosed side porch. Ascending to the second floor, you'll discover the main living area, comprising an open kitchen, dining space, and living area that seamlessly opens to the second-floor deck, flooding the space with natural light and fresh air. The kitchen is a chef's dream, boasting a spacious island, ample storage cabinets, and an oversized pantry. The top floor houses additional bedrooms, including the primary suite, accompanied by a spa-like bathroom with a large shower and double vanity. Detached home with all-in design upgraded finishes. Gray shaker style cabinets, quartz kitchen countertops with custom tile design full height backsplash, pendant lighting over kitchen island, stainless steel appliances including refrigerator, luxury vinyl plank flooring with upgraded carpet, washer and dryer included. Solar Included. Move in ready for May 2024
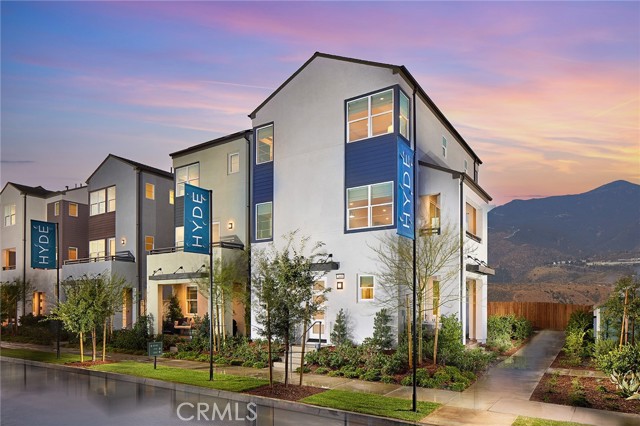
Ontario, CA 91761
2133
sqft3
Baths4
Beds As you step inside this home, you will be greeted by a modern look with tile floors that flow seamlessly throughout the kitchen and dining area. The kitchen boasts sleek stainless steel appliances. The spacious kitchen island provides ample space for food preparation. Some areas of the home feature carpeting. The bedrooms are generously sized, and the master suite walk-in closet to store your belongings. This home also comes with a two-car garage, providing convenient parking and additional storage space, with a sink. Embracing sustainability, solar panels have been installed and paid for. Outside, you'll find an enclosed patio and a community pool and spa. There's also a child's play area. There is a dog park nearby as well. Conveniently located close to freeways, grocery stores, and a food court.
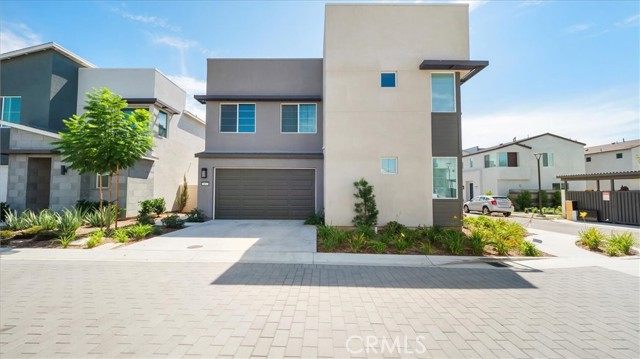
Ontario, CA 91762
1475
sqft3
Baths3
Beds Welcome to this exquisite home located in the desirable Bryant - Nuvo Parkside gated community of Ontario Ranch. Situated on a corner lot, this residence offers unparalleled privacy and stunning curb appeal. As you step inside, you'll be immediately captivated by the elegant hardwood floors. The soaring ceilings and abundant windows infuse the space with natural light, creating an inviting and luminous atmosphere throughout the home. Custom shades adorn all the windows, complemented by upgraded LED recessed lighting throughout the home. Recently furnished by a designer, the house boasts new furniture that seamlessly enhances its modern aesthetic—all of which comes included with the home. The first floor features an open layout, perfect for entertaining, with a modern accent wall in the family room adding a stylish touch. A half bathroom, adorned with high-end tile flooring, a custom vanity, and a grand mirror, adds convenience and luxury. The kitchen is a chef's dream, boasting upgraded cabinets, a gorgeous backsplash, quartz countertops, pendant lighting, and stainless steel appliances, including a brand new smart refrigerator equipped with the latest in technology. Sliding doors lead to a tranquil oasis, complete with a new hardscaped patio and low maintenance landscaping. The spacious garage offers custom storage cabinets and accommodates two cars effortlessly. Upstairs, a custom modern banister sets the tone, leading to bedrooms adorned with designer pendant lights, inviting furniture, and captivating artwork. The master bedroom and bath exude luxury, with picturesque mountain views, a large walk-in closet, and a remodeled bathroom featuring extravagant tile flooring and a stunning shower. Conveniently situated near highways and just 15 minutes from Ontario International Airport, this home offers easy commuting and travel. Its proximity to colleges, universities, shopping centers, hospitals, and medical facilities adds to its appeal. This home is just steps away from community amenities, such as swimming pools, spas, a fully equipped gym, event room, outdoor seating areas, a dog park, lawn areas, BBQ facilities with covered and outdoor seating, a kids playground, and more. This move-in ready home boasts luxurious upgrades surpassing those of a model home. With meticulous design and furnishings, simply bring your suitcase and embrace the epitome of modern living. Don't miss this exceptional opportunity!
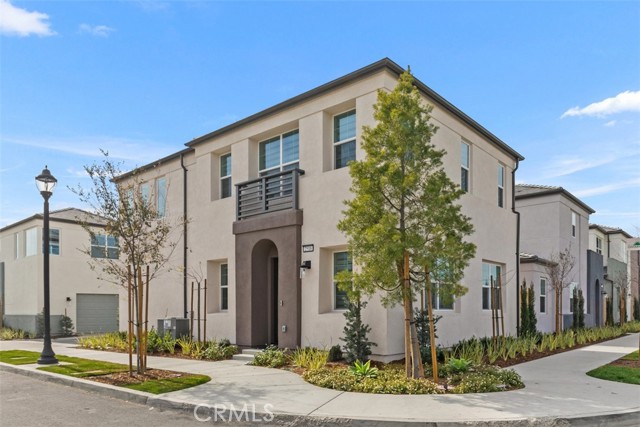
Ontario, CA 91761
1722
sqft3
Baths3
Beds Discover New Haven! Residence 5 MODEL over 1700 SQ FT with a backyard. Everything is included with the MODEL, design upgrades, décor items, and furniture. MyCommand smart home technology no-drop Wi-Fi and Ethernet connections for smooth video, remote work and streaming entertainment. And you can control your home’s lights, locks and temperature, or see who’s at the front door from anywhere. Premium, resort-style amenities and special events all year long make Canvas Park at New Haven one of the best places to plan your future. Including five super parks, 7,000 sq ft of clubhouse/recreation space, five sparking pools, sport fields and courts, playgrounds, fire pits an onsite Lifestyle Director, year-round events and walking distance to hip, new restaurants and shopping.
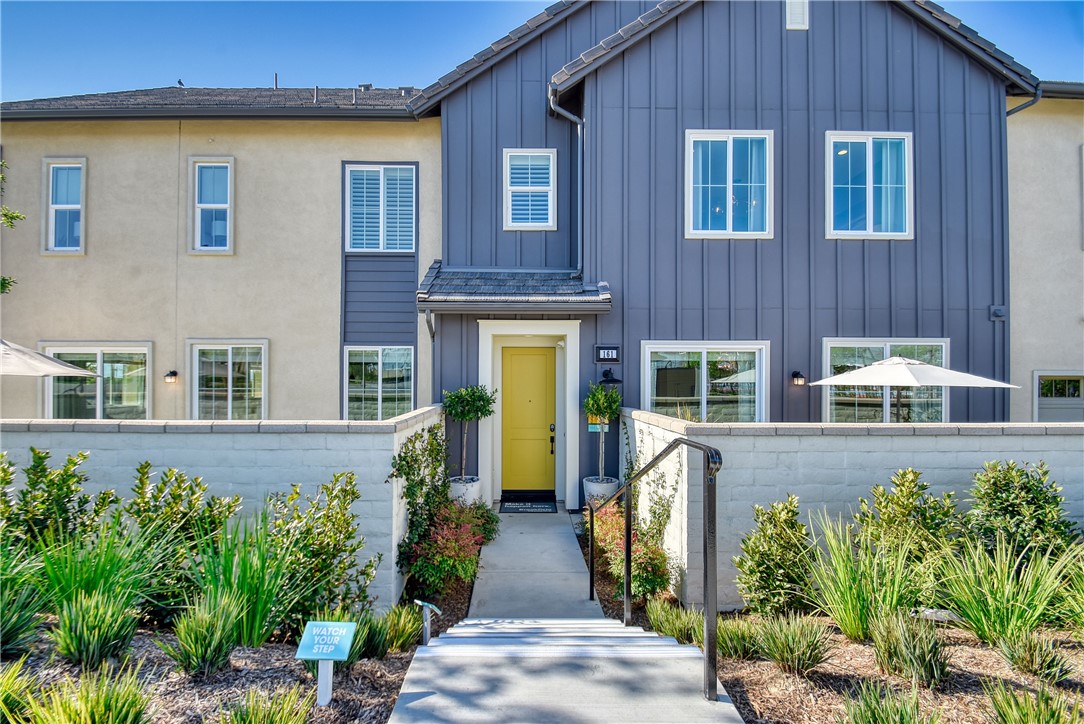
Ontario, CA 91761
1510
sqft3
Baths3
Beds Welcome to Neuhouse, a Modern courtyard townhome designed to stir inspiration and spark creativity. This home has one of our largest private patios, perfect for soaking in the sun or entertaining guests with an open kitchen that leads to the dining room and great room, creating a spacious and inviting atmosphere. Samsung® appliances: Freestanding 30in Gas Range in Stainless Steel with 5 Burners, Samsung® Dishwasher with digital control in Stainless Steel, and Samsung Over-the-Range, microwave oven fingerprint resistant in Stainless Steel. Quartz countertops with upgraded backsplash, and white thermofoil cabinets. Healthy home features REME HALO, Whole Home Air Purifier and Low-VOC paint throughout the home, solar, tankless water heater, dual glazed windows energy saving, Home automation Apple®HomePod mini, Kwikset® Halo Touchscreen Wi-Fi Enabled Smart Door Lock, Doorbell camera pre-wire, Turnkey! Endless Amenities: Outside your doorstep, indulge in our pool, spa - hot tub, fire pit, barbecue, cooking area, picnic area, playground, snack bar, jacuzzi, park, and dog parks, ensuring there's always something to enjoy.
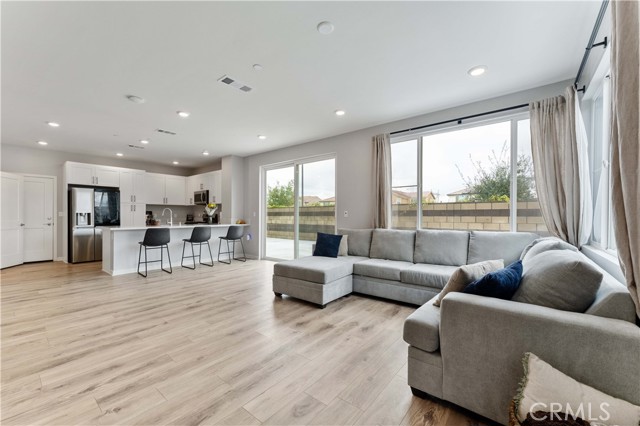
Ontario, CA 91761
3156
sqft4
Baths4
Beds Rarehouse with Nextgen suite for sale!!! The amazing house was built in 2022, Close to Fwy, Ontario mills, Ontario International Airport, and many companies such as Amazon. walk to parks supermarket, Starbucks.near Costco and brand new 99 ranch market, This is a NextGen Two units home that features an attached private suite, 1 living room 1 bedroom separate entrance, living area, kitchenette, bedroom, and bathroom washer and dryer. In the main home, is living Room , kitchen, Dinning Room on the first floor. upstairs is a loft and 3 bedrooms, Laundry Room. 3 parking spaces Garage, the home sides location,there are no neighbors in the backyard, both of the 2 units have plenty of light! This home has the newest warranty from 2022 and has a low HOA. This amazing home is a must see!!!
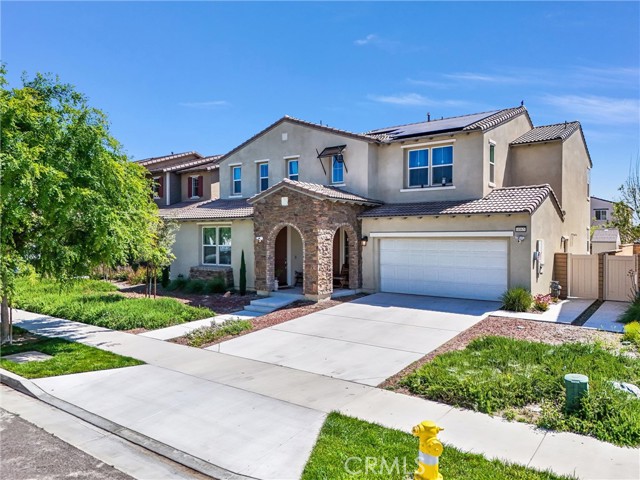
Ontario, CA 91761
1768
sqft2
Baths4
Beds Four bedrooms and two bathrooms single story in the highly desirable Ontario Ranch area. open kitchen and dining room that flows to the backyard. stainless steel appliances. Laminate flooring in living and dining areas. Two-car garage. solar panels (lease) that help with the power bill. Close to the shopping center, school, park, restaurants, and easy access to 15, 60, and 10 freeways, Ontario International Airport, Ontario Mills, Costco, and 99 Ranch Market, don't miss out.
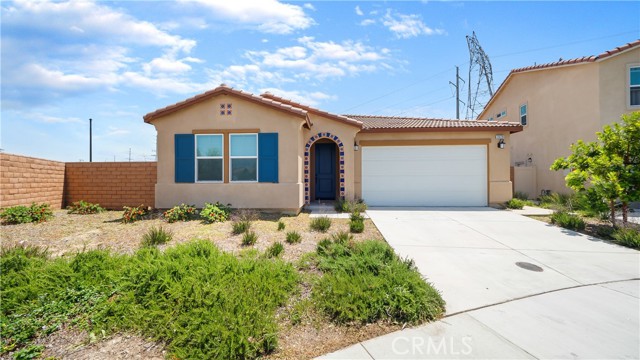
For more information or to schedule a showing now

License: DRE# 01277601
10565 Civic Center Dr, Rancho Cucamonga, CA 91730, USA


