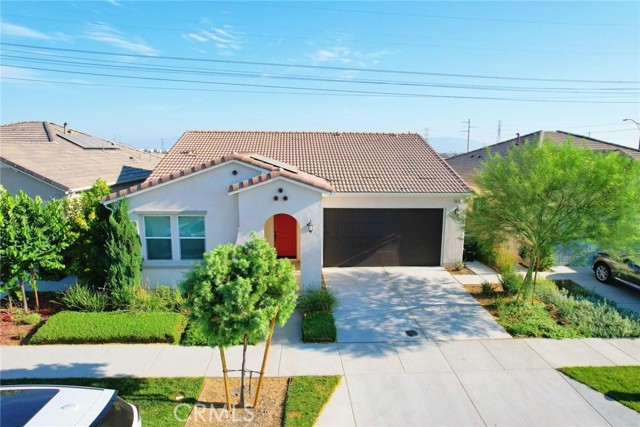Ontario
Ontario, CA 91761
$905,990
2524
sqft3
Baths4
Beds This beautiful two-story home is conveniently situated with easy access to the 60, 15, and 91 freeways. With shopping and dining opportunities at your fingertips. Thoughtful floorplan features a spacious den on the first floor with the option to personalize and convert to a fifth bedroom. Highly desirable open concept: spacious kitchen with island that overlooks the great room. Upstairs showcases a large loft, primary bedroom with walk in closet and bathroom on separate ends, and three oversized bedrooms. Please keep in mind, construction has not yet begun and there's still time to visit the design studio and personalize to fit your taste and budget. Photo is a rendering of the model. Buyer can either lease or purchase the Solar.
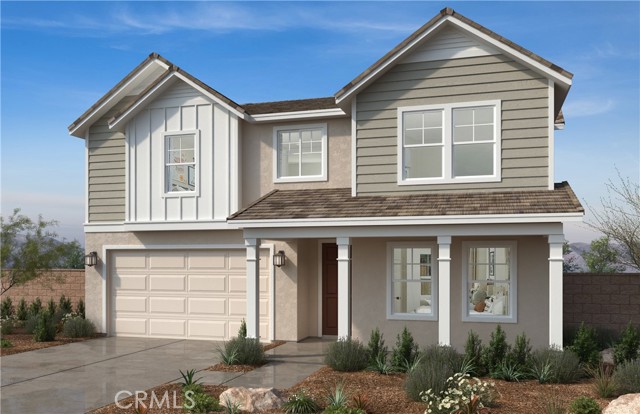
Ontario, CA 91762
2344
sqft3
Baths5
Beds This perfect family home, nestled within a cul-de-sac, boasts several desirable amenities for a large family. This generously sized property has plenty of parking that can accommodate an RV or trailer. The house has 5 bedrooms and 3 bathrooms, one bedroom had been converted to the Main suites bonus room as a custom modification during original construction by the builder. The Main Suite also has a private bathroom. The home has been updated with recess lighting, carpeting and paint through. The backyard is great for entertaining with plenty of cement space for the kids to play and run around. This well-located property is near the 60, 10, 71, 15 and 57 Freeways, Ontario International Airport and within walking distance to De Anza Park. The nearby schools are Ontario High School, Oaks Middle School and Vista Grande Elementary. This home will provide great memories and is big enough to grow with your family.
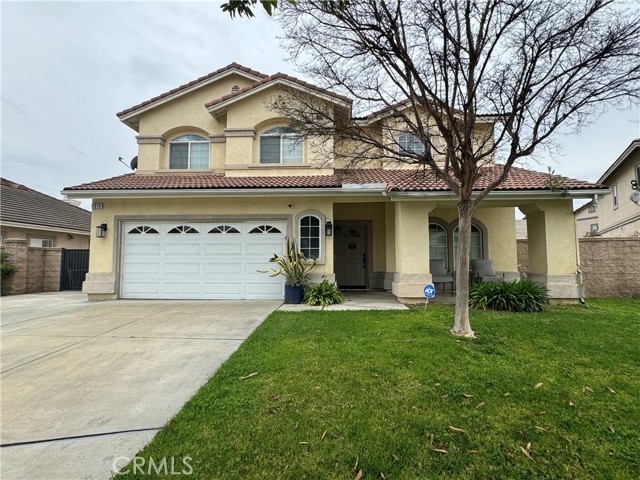
Ontario, CA 91764
3251
sqft3
Baths5
Beds This spacious 5 bed 3 bath two-story home is located in a private gated community. The first floor has a living room, kitchen, family room/dining room, 1 bedroom plus 1 office, and 1 full bath. The second floor has a loft/family room, a master suite, 3 bedrooms, 1 full bath, and a laundry room. The home can easily be used as 7 bedrooms if that is what the owner desires. Some key features include high ceilings in the living room, picture windows in the family room overlooking the backyard, an individual laundry room upstairs, and abundant storage in the garage. The community is well-maintained and has a pool. The home is located right across from Mariposa Elementary. This home is situated in a quiet community, and at the same time, it is also close to a wide range of businesses, restaurants, and schools.
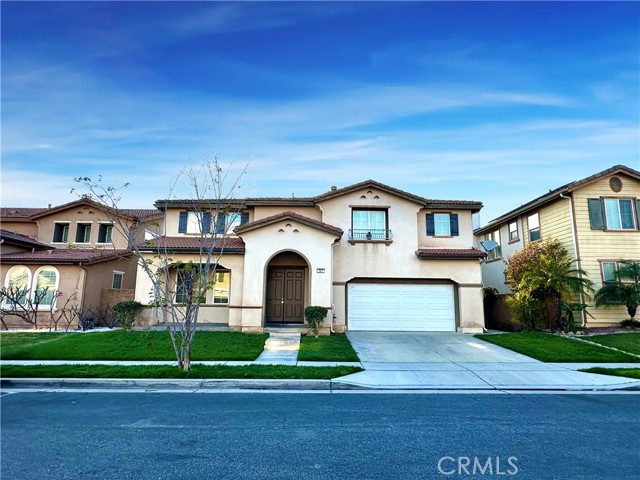
Ontario, CA 91762
3405
sqft4
Baths4
Beds This stunning property offers a blend of style, functionality, and an ideal location. With 4 bedrooms and 4 bathrooms spread across 3,405 SF, this home provides ample space for comfortable living and luxurious relaxation. As you step inside, you'll be greeted by an elegant foyer with soaring ceilings and beautiful flooring. To the left, a formal living area, perfect for those seeking a space to work or unwind. Adjacent to it is an office room, ideal for a home office. Additionally, there is a powder room on the first level to accommodate guests. The gourmet kitchen is a culinary enthusiast's dream, featuring granite countertops, ample cabinetry, and stainless-steel appliances, including a professional-grade range. The center island provides extra prep space and doubles as a convenient breakfast bar for casual meals. Flowing from the kitchen is a stylish formal dining area adorned with a beautiful chandelier, setting the stage for memorable dinner parties. The first floor also boasts a family room, providing a cozy and inviting space for the whole family to gather and relax. As you venture upstairs, you'll discover the primary suite. The bedroom features plush carpeting, a ceiling fan, and a large window. The en-suite bathroom exudes sophistication with its dual vanity sinks, a relaxing soaking tub, a separate glass-enclosed shower, and a spacious walk-in closet. Two of the upstairs bedrooms are connected by a Jack and Jill bathroom, providing a shared space for these rooms with individual sink and toilet areas. The remaining bedroom on this level features a private en-suite bathroom, offering a private space for guests or family members. In addition to the primary suite, there is a loft on the upper level, providing a versatile space that can be utilized as a home theater, a game room, or an additional living area. The loft adds an extra touch of functionality and enhances the overall appeal of the property. Outside, the private backyard beckons, offering a serene escape with a spacious patio area. This property is in Ontario, CA, a vibrant city with a rich history and an abundance of amenities. Nestled near the foothills of the San Gabriel Mountains, residents can enjoy breathtaking natural beauty and a host of outdoor recreational opportunities. The city is also renowned for its excellent schools, including the highly acclaimed Ontario Unified School District, ensuring a top-tier education for families.
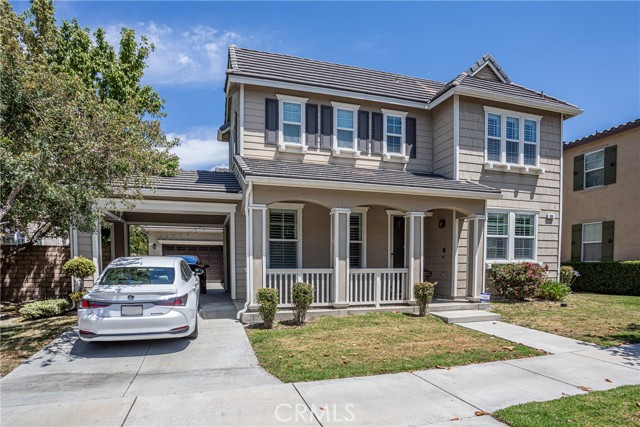
Ontario, CA 91761
3237
sqft4
Baths5
Beds Welcome to 3697 S Oakville Ave, nestled within the highly sought-after Ontario Ranch, a serene enclave distinguished by its picturesque tree-lined streets and verdant green belts. This impressive residence spans 3,237 sq ft on a generous 5,918 sq ft lot. Boasting 5 bedrooms, 4 bathrooms, SOLAR, a dining room, main level bedroom w/ ensuite, as well as a 3 car garage, this home is designed for modern living and offers versatile spaces for relaxation and productivity. Stepping through the charming front porch, you're welcomed by soaring ceilings that immediately draw the eye. At the heart of the home lies an inviting open-plan living room, offering picturesque views of the backyard, filling the space with natural light. Adjacent to the living room is a gourmet kitchen, thoughtfully equipped with modern amenities and stylish finishes. Stainless steel appliances add a touch of sophistication, while a farmhouse sink lends a charming rustic appeal. The quartz kitchen island provides ample space for meal preparation and casual dining, making it perfect for entertaining guests or enjoying family meals. A walk-in pantry offers convenient storage for pantry staples and kitchen essentials, ensuring everything is easily accessible. Additionally, a dedicated craft room provides a creative space for hobbies and projects, adding versatility to the home's layout. Step outside to the expansive backyard, where artificial turf, planters, and a paved patio create an inviting space for outdoor gatherings and leisure activities. Soft, plush carpet leads you to the upper level, where the primary suite awaits. Here, you'll find a luxurious full bath with dual vanities and an expansive walk-in closet. Additionally, this level features a spacious bonus room (loft), a convenient laundry room, three more bedrooms, and a full guest bathroom, completing the accommodations on this floor. Convenience is key, with nearby access to a wide array of amenities including grocery stores, shopping plazas and dining establishments. Golf enthusiasts will appreciate the proximity to Top Golf, while fitness centers, healthcare facilities, and easy access to Ontario International Airport, the 60/15 freeways, commuting to Downtown Los Angeles, Orange County, and beyond is seamless, offering residents the opportunity to experience the best of Southern California living. Don't miss your chance to see this stunning newly built home, completed in 2021!
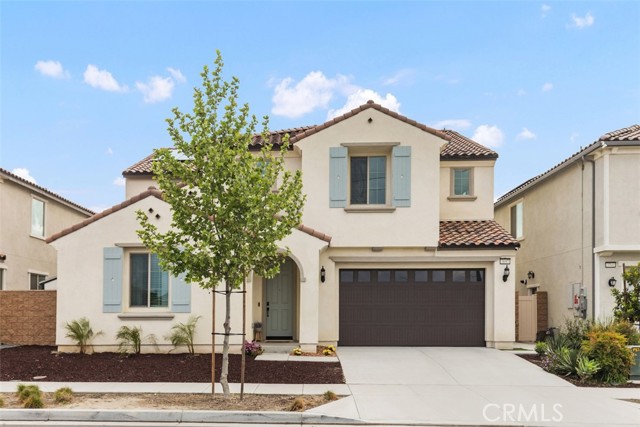
Ontario, CA 91764
2270
sqft4
Baths5
Beds Step into your dream home at 606 N Allyn in Ontario, CA! This enchanting property is a labor of love, boasting 3 bedrooms and 2 baths in the main house, newly renovated. But the magic doesn't stop there! Venture into the backyard and discover a Fully Permitted newly built ADU with 2 bedrooms and 2 baths, which has its own separate entrance with kitchen and wall-mounted AC/Heat system. Perfect opportunity for investment property or multi-generational home. Nestled in a family-friendly community, this property is more than just a home - it's an investment opportunity waiting to bloom. With its close proximity to the Ontario airport and new Metro Line offering easy access to Las Vegas, this property is sure to captivate both heart and wallet. Don't let this opportunity slip away. Schedule a viewing today and start envisioning the endless possibilities of calling this charming oasis your new home sweet home!
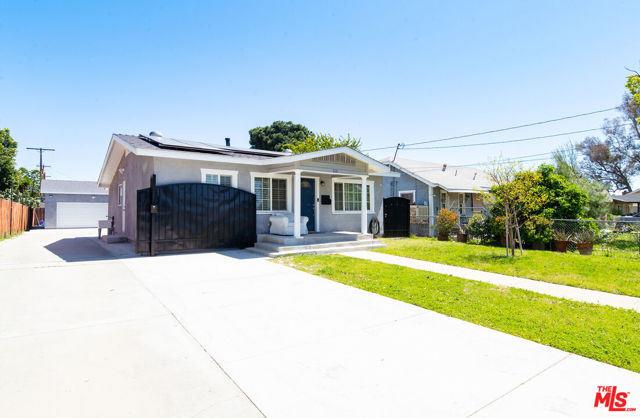
Ontario, CA 91761
3105
sqft3
Baths4
Beds Location, Size, very new and Good schools. Newer construction of a huge home in the highly sought-after area of Ontario with excellent schools. One bedroom on the first floor for multigenerational family, live-in parents and guests. This family-oriented community is perfect to raise your kids and ideal for home office. Gourmet kitchen features walk-in pantry, plenty of cabinets, granite countertop, stainless steel stove, oven and microwave. All the bedrooms are large, bright and comfortable. The master bedroom is super large and the master bathroom has bathtub, shower, double his and her sinks and toilet room. Resort style amenities; there are two community clubhouses you can use for private events, BBQ pavilion, three pools, two jacuzzis, fire pit and playground to entertain your kids, relatives and friends, in addition the cozy comfort of your backyard patio.
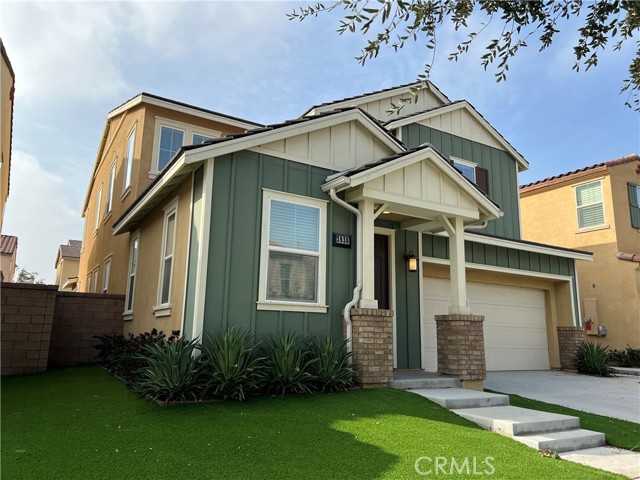
Chino, CA 91710
2547
sqft3
Baths4
Beds Nestled in Montecito Place, Chino, this stunning two-story, 4B/3BA home is a rare gem! With low taxes and HOA fees, it's a remarkable find! Crafted by DR Horton, this 2,547 square foot residence boasts the largest floor plan in the community. Featuring long driveway and fenced front entrance, this home has been impeccably maintained. The first floor offers home office, modern kitchen with upgraded cabinets and granite countertops, great room, downstairs bedroom, and full bath. Upstairs, you'll find a spacious primary suite, two bedrooms, hallway bathroom, an open loft, and laundry room, creating a bright and cozy atmosphere throughout. The low maintenance private backyard is perfect for family gatherings and relaxation. Community amenities include a generously sized swimming pool, jacuzzi, and BBQ area, with HOA dues only $165 per month. The location is highly desirable and convenient, with easy access to the I-10 and 60 freeways. Situated in the heart of Chino, Costco, shopping malls, schools, and restaurants are all within close proximity. This safe and quiet community is ideal for families of all sizes. Don't miss the opportunity to see this fabulous house and fall in love!
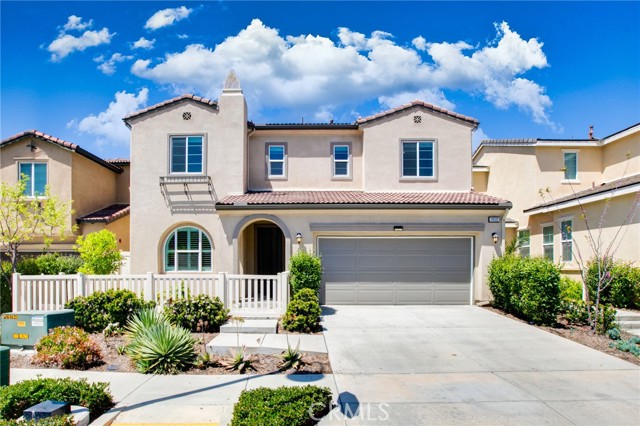
For more information or to schedule a showing now

License: DRE# 01277601
10565 Civic Center Dr, Rancho Cucamonga, CA 91730, USA


