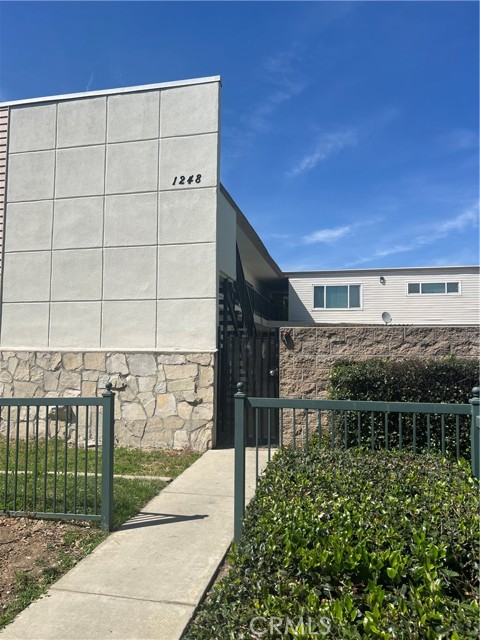Ontario
Ontario, CA 91761
1652
sqft3
Baths3
Beds Moonstone is a beautiful new resort-style community in South Ontario. This floorplan offers a great open 1,652 sq/ft floor plan with expansive 9-ft ceilings and a bright and airy feel that is offered by this great corner unit with side windows. The stylish kitchen features shaker cabinets, an expansive kitchen island, with a stainless steel single basin sink, dining area, upgraded quartz countertops and luxury vinyl plank flooring throughout the downstairs. Our homes offer brand-new Whirlpool® stainless steel appliance suite: gas stove, dish washer and out-side vented microwave. Additionally, there is convenient powder room downstairs for your guests. The upstairs lead to a spacious primary bedroom with two large walk-in closets and a luxurious adjoining bath with cultured marble countertops, dual undermount sinks and walk-in shower. This floor plan boasts a spacious loft perfect for movie nights and relaxing with a good book. There is an upstairs laundry room and linen closet for added convenience. The two secondary bedrooms are opposite the primary bedroom and include white mirrored closet doors. The large hallway bathroom has tub/shower combination, undermount sink with cultured marble countertop. The exterior of the home has water-efficient front landscaping beyond the private patio.The energy efficiency of our Energy Star® certified home is complemented by an eco-friendly SunPower® solar energy system (either lease or purchase required). Additional eco-friendly features are a tankless water heater, and Smart thermostat, and double-pane, low E glass windows to help ensure uninterrupted comfort all year long. Future community amenities include two parks, pool and spa, dog park, and even pickleball courts. There is easy access to I-15, I-10, and 60 Freeways. You are also close to shopping at Costco®, 99 Ranch Market & Cloverdale Marketplace and Eastvale Gateway. The Ontario International Airport and Ontario Mills Mall are a short drive away. Moonstone is also just 2.5 miles from the brand-new Park View elementary school. Sunset Ranch by KB Home is really a great place to live! Your future home awaits! Photo is a rendering of the model. Buyer can either lease or purchase the Solar.
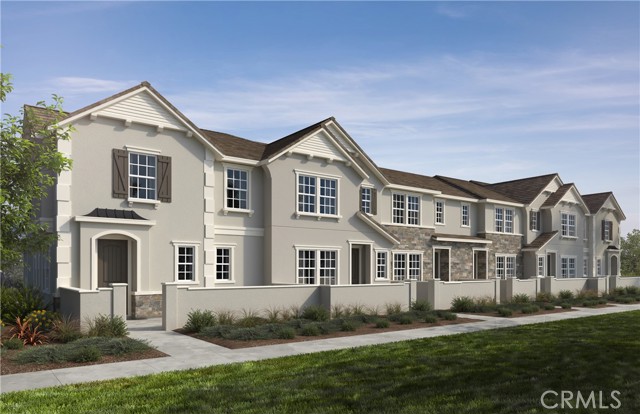
Ontario, CA 91761
1012
sqft2
Baths2
Beds This charming 2-bedroom, 1.5-bathroom condo offers modern living across two spacious stories, conveniently located near the 60 and 15 freeways. Step inside and be greeted by a bright and airy living space, adorned with new carpeting upstairs and freshly painted walls throughout, creating an inviting atmosphere from the moment you enter. The lower level boasts recent upgrades, including a renovated kitchen that showcases sleek countertops, contemporary cabinetry, and modern appliances, making meal preparation a delight. Adjacent, the updated half-bathroom adds convenience and style to your everyday routine. Ascend the stairs to discover two comfortably sized bedrooms, each offering ample closet space and natural light for a cozy retreat. A full Jack and Jill bathroom completes the upper level. With the convenience of an attached 2-car garage, parking is a breeze, providing secure storage and direct access to your home. This condo's prime location offers easy access to major freeways, ensuring seamless commuting and exploration of the vibrant surrounding area.
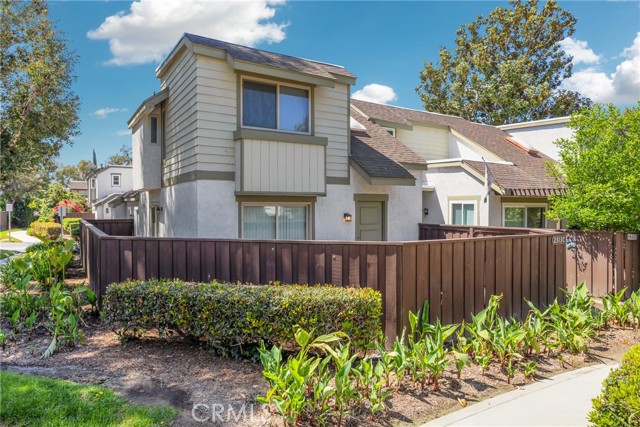
Ontario, CA 91761
1555
sqft3
Baths3
Beds Moonstone is a beautiful new resort-style community in South Ontario. This floorplan offers a great open 1,555 sq/ft floor plan with expansive 9-ft ceilings that offers an airy ambiance. The stylish kitchen features white shaker cabinets, an expansive kitchen island, with a stainless single basin sink, dining area, quartz countertops and luxury vinyl plank flooring throughout the downstairs. Our homes offer brand-new Whirlpool® stainless steel appliance suite: gas stove, dish washer and out-side vented microwave. Additionally, there is a convenient powder room downstairs for your guests. The upstairs lead to a spacious primary bedroom with a large walk-in closet and a luxurious adjoining bath with cultured marble countertops, dual undermount sinks and walk-in shower. There is an upstairs laundry room and linen closet for added convenience. The two secondary bedrooms are opposite the primary bedroom and include white mirrored closet doors. The large hallway bathroom has tub/shower combination, undermount sink with cultured marble countertop. The exterior of the home has water-efficient front landscaping beyond the private patio. The energy efficiency of our Energy Star® certified home is complemented by an eco-friendly SunPower® solar energy system (either lease or purchase required). Additional eco-friendly features are a tankless water heater, Smart thermostat, and double-pane, low E glass windows to help ensure uninterrupted comfort all year long. Future community amenities include two parks, pool and spa, dog park, and even pickleball courts. There is easy access to I-15, I-10, and 60 Freeways. You are also close to shopping at Costco®, 99 Ranch Market & Cloverdale Marketplace and Eastvale Gateway. The Ontario International Airport and Ontario Mills Mall are a short drive away. Moonstone is also just 2.5 miles from the brand-new Park View elementary school. Sunset Ranch by KB Home is really a great place to live! Your future home awaits! Photo is a rendering of the model. Buyer can either lease or purchase the Solar.
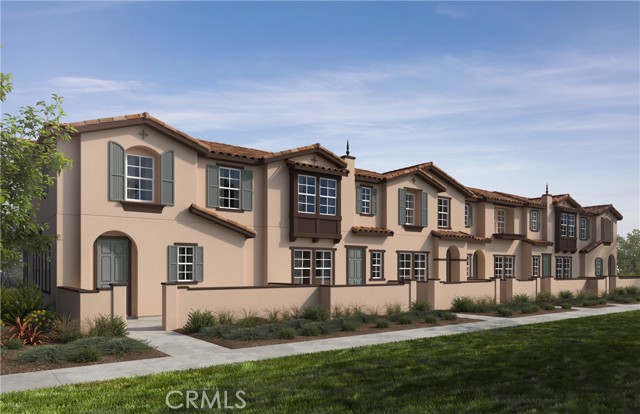
Ontario, CA 91761
1757
sqft2
Baths3
Beds Amazing, beautiful single story, 3 Bedroom, 2 Bath home with 3- car garage is ready for its new Owners! This light and bright home has newly upgraded double pane windows, sliding doors, & shutters all over. Tile roof. High ceilings. Fireplace. Kitchen & bath have granite counters. Tile & wood flooring only, & no carpet. Beautiful front exterior brickwork. Low maintenance backyard with artificial grass, covered patio & lots of fruit trees. Master bedroom has sliding door access to backyard. Skylight in master bath. Separate storage shed. The 3rd garage space was converted to a small room by previous owner & not permitted. Huge concrete driveway space.
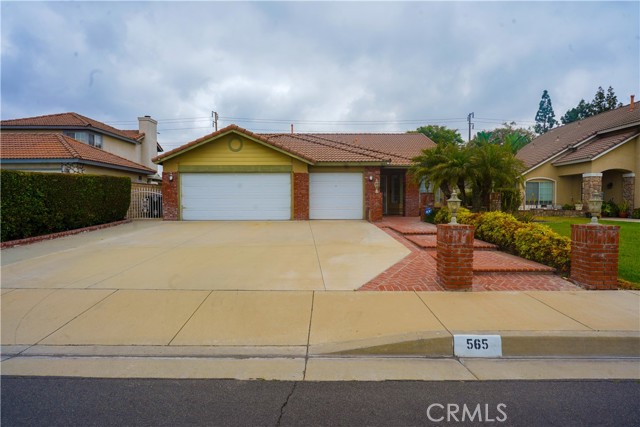
Ontario, CA 91761
1652
sqft3
Baths3
Beds Moonstone is a beautiful new resort-style community in South Ontario. This floorplan offers a great open 1,652 sq/ft floor plan with expansive 9-ft ceilings and a bright and airy feel that is offered by this great corner unit with side windows. The stylish kitchen features shaker cabinets, an expansive kitchen island, with a matte white single basin sink, dining area, upgraded quartz countertops and luxury vinyl plank flooring throughout the downstairs. Our homes offer brand-new Whirlpool® stainless steel appliance suite: gas stove, dish washer and out-side vented microwave. Additionally, there is convenient powder room downstairs for your guests. The upstairs lead to a spacious primary bedroom with two large walk-in closets and a luxurious adjoining bath with cultured marble countertops, dual undermount sinks and walk-in shower. This floor plan boasts a spacious loft perfect for movie nights and relaxing with a good book. There is an upstairs laundry room and linen closet for added convenience. The two secondary bedrooms are opposite the primary bedroom and include white mirrored closet doors. The large hallway bathroom has tub/shower combination, undermount sink with cultured marble countertop. The exterior of the home has water-efficient front landscaping beyond the private patio. The energy efficiency of our Energy Star® certified home is complemented by an eco-friendly SunPower® solar energy system (either lease or purchase required). Additional eco-friendly features are a tankless water heater, and Smart thermostat, and double-pane, low E glass windows to help ensure uninterrupted comfort all year long. Future community amenities include two parks, pool and spa, dog park, and even pickleball courts. There is easy access to I-15, I-10, and 60 Freeways. You are also close to shopping at Costco®, 99 Ranch Market & Cloverdale Marketplace and Eastvale Gateway. The Ontario International Airport and Ontario Mills Mall are a short drive away. Moonstone is also just 2.5 miles from the brand-new Park View elementary school. Sunset Ranch by KB Home is really a great place to live! Your future home awaits! Photo is a rendering of the model. Buyer can either lease or purchase the Solar.
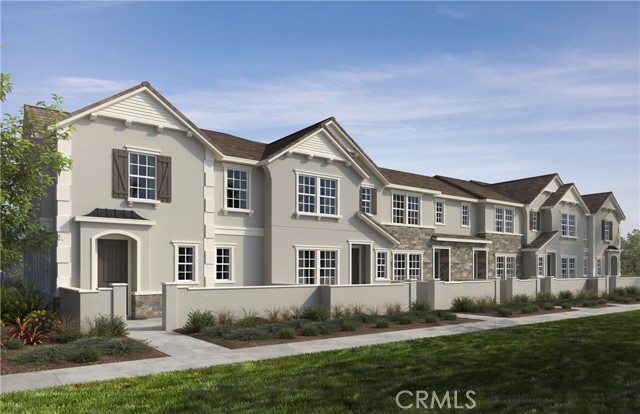
Ontario, CA 91761
1555
sqft3
Baths3
Beds Moonstone is a beautiful new resort-style community in South Ontario. This floorplan offers a great open 1,555 sq/ft floor plan with expansive 9-ft ceilings that offers an airy ambiance. The stylish kitchen features white shaker cabinets, an expansive kitchen island, with a stainless single basin sink, dining area, quartz countertops and luxury vinyl plank flooring throughout the downstairs. Our homes offer brand-new Whirlpool® stainless steel appliance suite: gas stove, dish washer and out-side vented microwave. Additionally, there is a convenient powder room downstairs for your guests. The upstairs lead to a spacious primary bedroom with a large walk-in closet and a luxurious adjoining bath with cultured marble countertops, dual undermount sinks and walk-in shower. There is an upstairs laundry room and linen closet for added convenience. The two secondary bedrooms are opposite the primary bedroom and include white mirrored closet doors. The large hallway bathroom has tub/shower combination, undermount sink with cultured marble countertop. The exterior of the home has water-efficient front landscaping beyond the private patio. The energy efficiency of our Energy Star® certified home is complemented by an eco-friendly SunPower® solar energy system (either lease or purchase required). Additional eco-friendly features are a tankless water heater, Smart thermostat, and double-pane, low E glass windows to help ensure uninterrupted comfort all year long. Future community amenities include two parks, pool and spa, dog park, and even pickleball courts. There is easy access to I-15, I-10, and 60 Freeways. You are also close to shopping at Costco®, 99 Ranch Market & Cloverdale Marketplace and Eastvale Gateway. The Ontario International Airport and Ontario Mills Mall are a short drive away. Moonstone is also just 2.5 miles from the brand-new Park View elementary school. Sunset Ranch by KB Home is really a great place to live! Your future home awaits! Photo is a rendering of the model. Buyer can either lease or purchase the Solar.
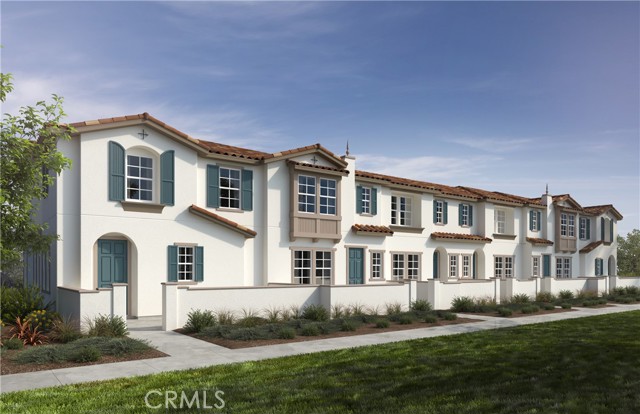
Ontario, CA 91761
1524
sqft2
Baths4
Beds Nestled in a serene cul-de-sac, this single-family home boasts a spacious 1,524 square feet of living space, complete with 4 cozy bedrooms and 2 modern bathrooms. Built in 1974, this property has been meticulously updated to feature a remodeled kitchen with granite countertops and stainless steel appliances. The exterior is just as impressive, offering a large patio area complemented by a stunning pool, perfect for those warm summer days. Home has no HOA ,Solar leased with backup battery.With close proximity to top-rated schools and shopping centers, this home is an ideal blend of comfort and convenience. Providing a rare chance to claim a beautiful home in a sought-after location. Don't miss out on the chance to create your own memories in this lovely abode.
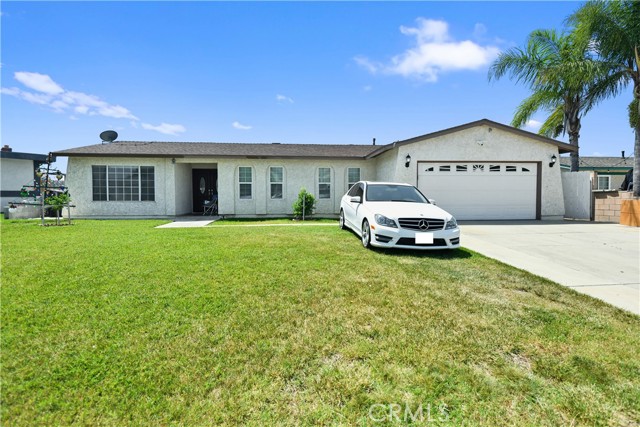
Ontario, CA 91762
2737
sqft3
Baths4
Beds Luxury home at Grand Park in Ontario Ranch, Community feature swimming pool, Park and BBQ area. 4 Bedrooms and 3 Bathrooms with a larger loft may covered to 5th bedroom. Open floor-plan, larger living room and dinning area, one bedroom and full bathroom at downstairs. new flooring and new paint.
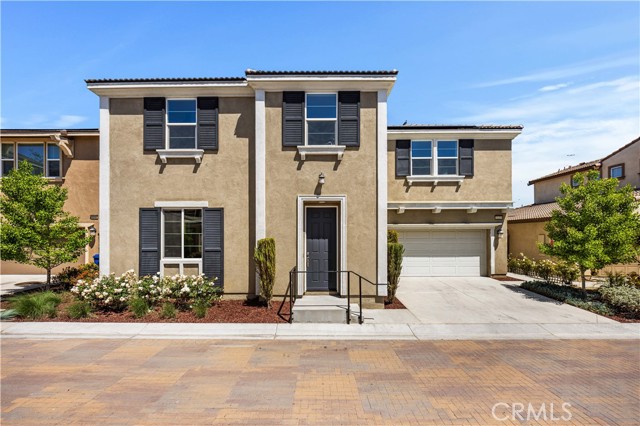
For more information or to schedule a showing now

License: DRE# 01277601
10565 Civic Center Dr, Rancho Cucamonga, CA 91730, USA


