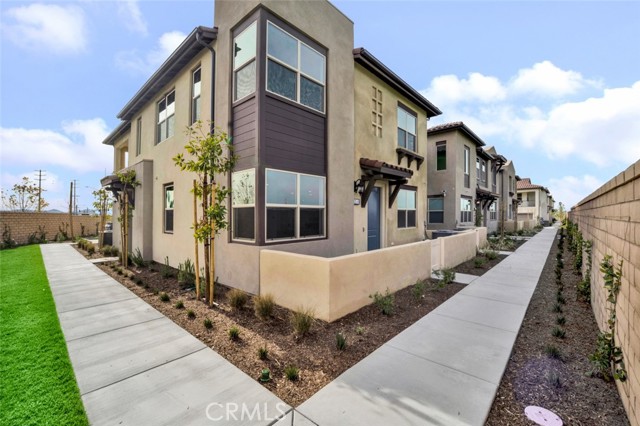Ontario
Ontario, CA 91762
$575,000
1685
sqft3
Baths3
Beds Step into luxury living at its finest in the prestigious New Haven community! This impeccably maintained 3-bedroom, 2.5-bathroom condo boasts an expansive 1,685 square feet, offering a sanctuary of comfort and style for you and your loved ones. The heart of this home lies in its kitchen, with granite counter tops. Whether whipping up everyday meals or hosting lavish gatherings, this space is sure to impress. Step outside to the additional patio area, perfect for savoring your morning brew or indulging in delightful al fresco dining. Venture upstairs to discover generously proportioned bedrooms, each providing ample space for relaxation and privacy. The master suite boasts its own balcony, offering a tranquil retreat for moments of reflection. Outside, the allure continues with a sprawling patio area, yours to customize and transform into your personal oasis. Whether it's BBQs with friends, basking in the sun, or simply unwinding amidst nature, this outdoor haven awaits your imagination. Indulge in New Haven's unparalleled community amenities, including access to four sparkling pools - a welcome respite during sunny California days. Parks, pickleball courts, and barbecue pits invite endless recreation and outdoor gatherings. With abundant picnic space, creating cherished memories with loved ones has never been easier.
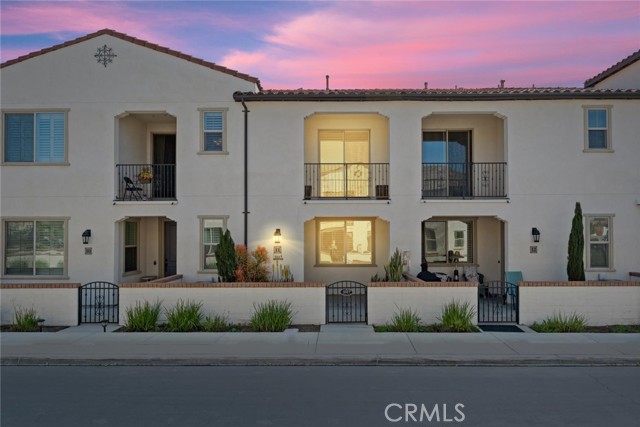
Ontario, CA 91761
1338
sqft3
Baths3
Beds Moonstone is a beautiful new resort-style community in South Ontario. This floorplan offers a great open 1338 sq/ft floor plan with expansive 9-ft ceilings and a bright and airy feel. The stylish kitchen features white cabinets, an expansive white quartz kitchen island, with a matte white single basin sink, designer tile backsplash, dining area, and luxury vinyl plank flooring throughout the downstairs. Our homes offer brand-new Whirlpool® stainless steel appliance suite: gas stove, dish washer and out-side vented microwave. Additionally, there is convenient powder room downstairs for your guests. The upstairs lead to a spacious primary bedroom with a large walk-in closet and a luxurious adjoining bath with cultured marble countertops, dual undermount sinks and walk-in shower. There is an upstairs laundry room and linen closet for added convenience. The two secondary bedrooms are opposite the primary bedroom and include white mirrored closet doors. The large hallway bathroom has tub/shower combination, undermount sink with cultured marble countertop. The exterior of the home has water-efficient front landscaping beyond the private patio. The energy efficiency of our Energy Star® certified home is complemented by an eco-friendly SunPower® solar energy system (either lease or purchase required). Additional eco-friendly features are a tankless water heater, and Smart thermostat, and double-pane, low E glass windows to help ensure uninterrupted comfort all year long. Future community amenities include two parks, pool and spa, dog park, and even pickleball courts. There is easy access to I-15, I-10, and 60 Freeways. You are also close to shopping at Costco®, 99 Ranch Market & Cloverdale Marketplace and Eastvale Gateway. The Ontario International Airport and Ontario Mills Mall are a short drive away. Moonstone is also just 2.5 miles from the brand-new Park View elementary school. Sunset Ranch by KB Home is really a great place to live! Your future home awaits! Photo is a rendering of the model. Buyer can either lease or purchase the Solar.
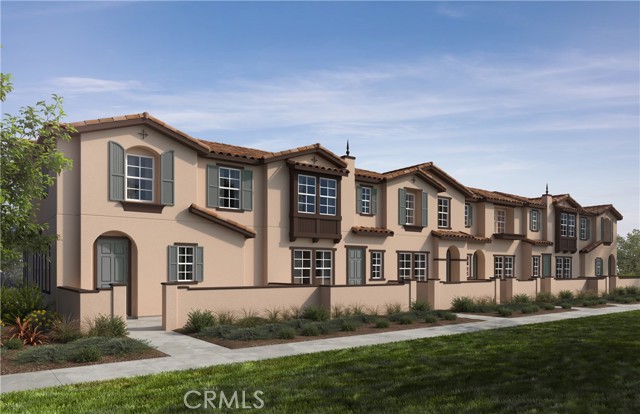
Ontario, CA 91761
1338
sqft3
Baths3
Beds Moonstone is a beautiful new resort-style community in South Ontario. This floorplan offers a great open 1338 sq/ft floor plan with expansive 9-ft ceilings and a bright and airy feel. The stylish kitchen features white cabinets, an expansive white quartz kitchen island, with a matte white single basin sink, designer tile backsplash, dining area, and luxury vinyl plank flooring throughout the downstairs. Our homes offer brand-new Whirlpool® stainless steel appliance suite: gas stove, dish washer and out-side vented microwave. Additionally, there is convenient powder room downstairs for your guests. The upstairs lead to a spacious primary bedroom with a large walk-in closet and a luxurious adjoining bath with cultured marble countertops, dual undermount sinks and walk-in shower. There is an upstairs laundry room and linen closet for added convenience. The two secondary bedrooms are opposite the primary bedroom and include white mirrored closet doors. The large hallway bathroom has tub/shower combination, undermount sink with cultured marble countertop and designer tile floors. The exterior of the home has water-efficient front landscaping beyond the private patio. The energy efficiency of our Energy Star® certified home is complemented by an eco-friendly SunPower® solar energy system (either lease or purchase required). Additional eco-friendly features are a tankless water heater, and Smart thermostat, and double-pane, low E glass windows to help ensure uninterrupted comfort all year long. Future community amenities include two parks, pool and spa, dog park, and even pickleball courts. There is easy access to I-15, I-10, and 60 Freeways. You are also close to shopping at Costco®, 99 Ranch Market & Cloverdale Marketplace and Eastvale Gateway. The Ontario International Airport and Ontario Mills Mall are a short drive away. Moonstone is also just 2.5 miles from the brand-new Park View elementary school. Sunset Ranch by KB Home is really a great place to live! Your future home awaits! Photo is a rendering of the model. Buyer can either lease or purchase the Solar.
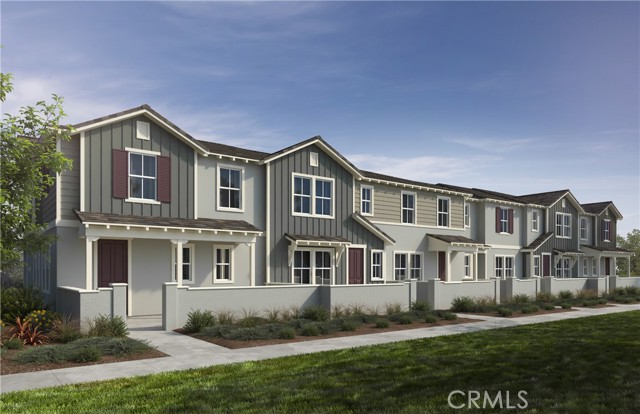
Chino, CA 91710
1686
sqft3
Baths4
Beds Welcome to your dream home in the heart of Chino, California! This stunning 4-bedroom, 3-bathroom property offers the perfect blend of comfort and luxury. Nestled on an oversized lot, this home boasts ample space for outdoor living and is ready for the addition of up to 3 Accessory Dwelling Units (ADUs), making it an ideal investment for those looking to expand their living space or create potential rental income. But that's not all - the backyard is an entertainer's paradise, featuring a sparkling pool perfect for those warm California days. Whether you're hosting a summer barbecue, enjoying a quiet morning coffee, or simply taking a dip to cool off, this outdoor space is sure to become your favorite spot. Don't miss the opportunity to own this exquisite property, where luxury meets versatility in an unbeatable location. Schedule your viewing today and take the first step towards making this dream home your reality.
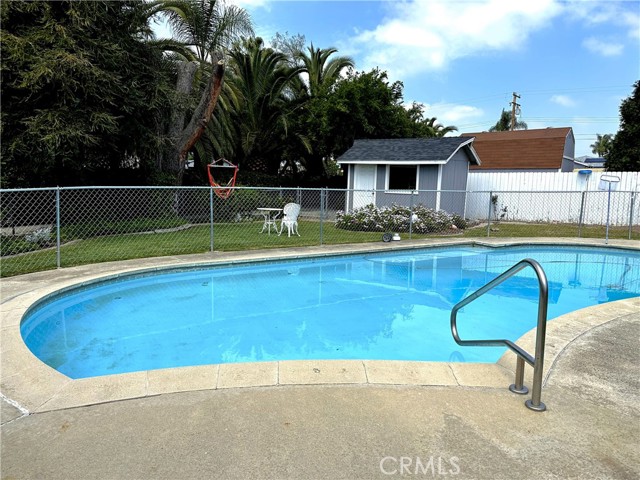
Ontario, CA 91764
956
sqft2
Baths2
Beds MLS#EV24070300 REPRESENTATIVE PHOTOS ADDED. May Completion - Step into the cozy embrace of Plan 2 at Radius at Piemonte, where your ideal home awaits! Crafted with gatherings and hosting in mind, this second-floor layout boasts an inviting openness, seamlessly connecting the living, dining, and kitchen areas. Embrace the outdoors from your private retreat by effortlessly sliding open the glass doors—ideal for savoring morning coffees or relaxing with a glass of wine at dusk. Indulge in the serenity of your primary suite, featuring a generous shower and a walk-in closet for ultimate comfort. Discover another bedroom with an adjacent full bath, alongside a convenient laundry room. Upgrades abound, including upgraded flooring, elegant white shaker cabinets, and luxurious Blanco Sand Granite kitchen countertops. Additional storage space caters to your organizational needs.
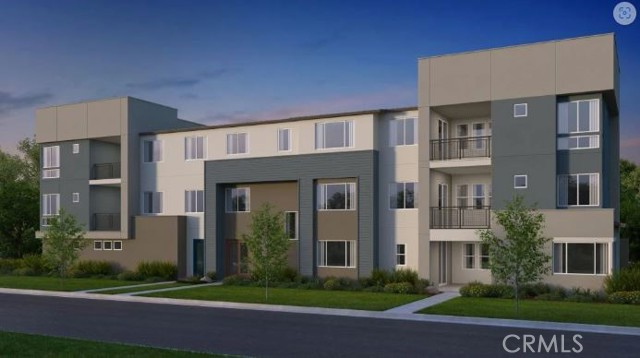
Ontario, CA 91764
654
sqft1
Baths1
Beds MLS#EV24070335 REPRESENTATIVE PHOTOS ADDED. May Completion! Maximize your space with this stunning Plan 1 at Radius at Piemonte located on the second story! This stacked flat is located on the 2nd floor with a 2 car tandem garage! As you enter through the front door, you will enjoy the open-concept layout with a well-equipped gourmet kitchen overlooking the dining area and gathering room. Enjoy an enclosed outdoor living area to savor the stunning views and a morning cup of coffee. This floor plan features a large primary suite with a bath and laundry room. Upgrades Include: White shaker cabinets through the home and Blanco Sand Granite Kitchen Countertops.
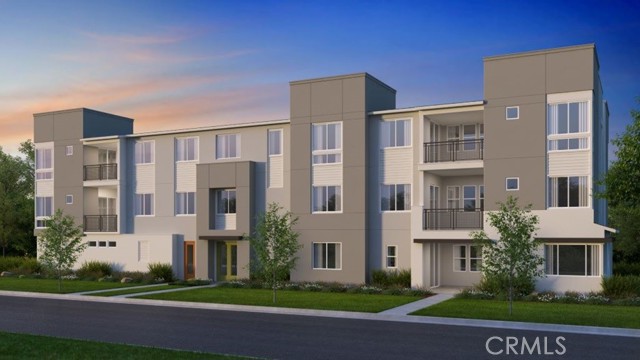
Ontario, CA 91764
1316
sqft2
Baths2
Beds Welcome to your dream home! This property comes with a cozy fireplace for colder evenings, creating an ambiance of warmth and comfort. The walls are coated in a pleasing neutral paint scheme, magnifying the natural illumination that flows through each room, also complemented by fresh interior paint. In the heart of the home - the kitchen, an accent backsplash adds an artistic touch. The primary bathroom is a relaxing retreat with double sinks that make getting ready a breeze, ensuring abundant personal space. This home offers both functional design and fine living opportunity to make it all yours!
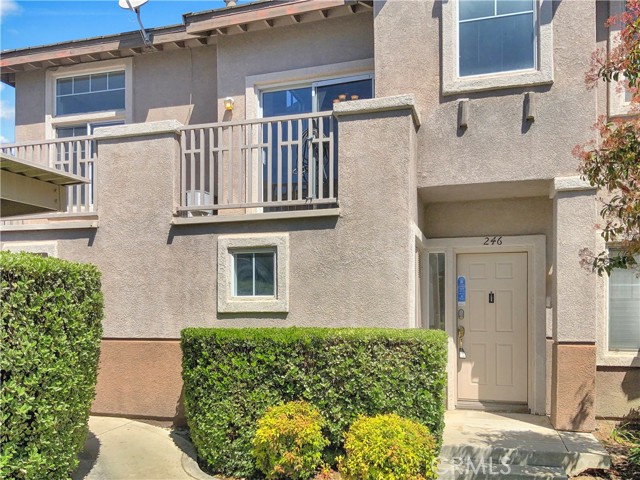
Chino, CA 91710
2066
sqft3
Baths4
Beds Excellent end unit townhouse in the College Park Community of Chino. Desired floor plan with one main floor bedroom and bath and 3 bedrooms upstairs. Built in 2015 with 4 bedroom and 3 bath. Cross from the club house, on your free time just Walk to club house and enjoy the resort style private facility that include: fitness center, two swimming, one is a full size pool, kid splash park, hot tub, two barbecue and picnic areas, fireplace lounge....... there is so many things to list, just come to see and appreciated. A kitchen open to the great room, formal dining area - all with 9' ceilings. The kitchen has stainless steel appliances, granite counters, center island sink, built in microwave, gas cook top and oven, plenty of cabinets for storage, and walk in pantry. Stool seating at the center island for informal meals. Upstairs laundry room. Hallway bathroom has double sinks and tub. The master suite is spacious and looks over the back yard. Master bathroom with twin sinks, separate tub and shower. Large walk in closet. Tankless water heater and 2 car garage. College Park offers a gym, two swimming pools, spas, multiple playgrounds, and Chaffey College.
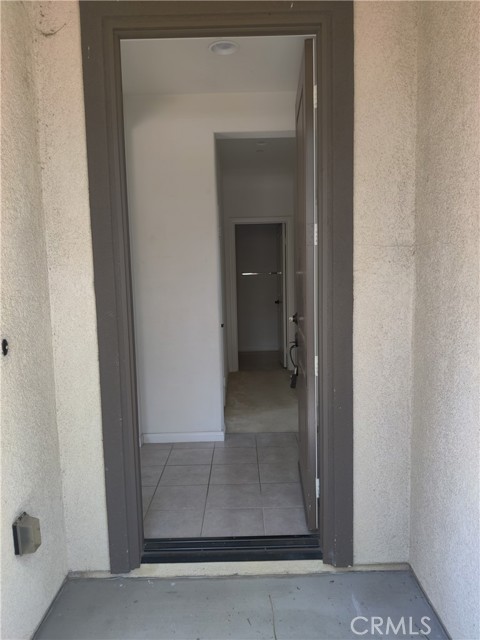
For more information or to schedule a showing now

License: DRE# 01277601
10565 Civic Center Dr, Rancho Cucamonga, CA 91730, USA


