Ontario
Ontario, CA 91761
$415,000
743
sqft2
Baths2
Beds Welcome to this beautiful quiet community of Creekside Village. This upper level end unit is move in ready with an open floor plan and includes a private balcony overlooking the community surrounded by lush greenery. New AC/heater/heat pump, including new ductwork installed in August 2022. Newer laminate flooring, baseboards, kitchen sink, garbage disposal, light fixtures and ceiling fans. Includes stackable washer/dryer and refrigerator. This unit comes with a 2 car garage which is a rare find. The Community offers many amenities such as swimming pools, spas, tennis court, volleyball court, playground, walking trails & clubhouse access. HOA includes ground maintenance, water, and trash.
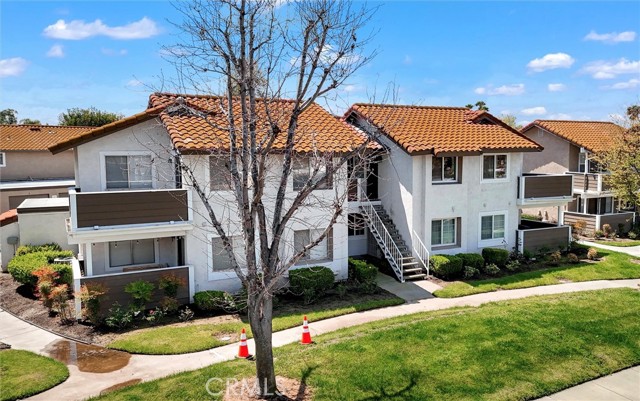
Ontario, CA 91762
1107
sqft3
Baths2
Beds The perfect starter home! Located in the tree-lined and walkway filled Park Vista complex. With 1,107 sq ft of living space, and featuring 2 Large Primary bedrooms and 2.5 bathrooms. Each bedroom has its own full bathroom and plenty of closet space! Bright, inviting living areas, a chic kitchen, and a secluded patio create a harmonious living space. A large size of two car garage provide parking and lots of storage space. New floor though out. This home has been well cared for inside and out. HOA includes water & trash, a community pool and spa which is perfectly located steps away from your courtyard. Very conveniently located just minutes to the 60, 10 & 15 freeways, Ontario Airport, as well as a beautiful public park, and plenty of retail and restaurant locations. Don’t miss this opportunity to own this beautifully maintained condo that offers both comfort and convenience.
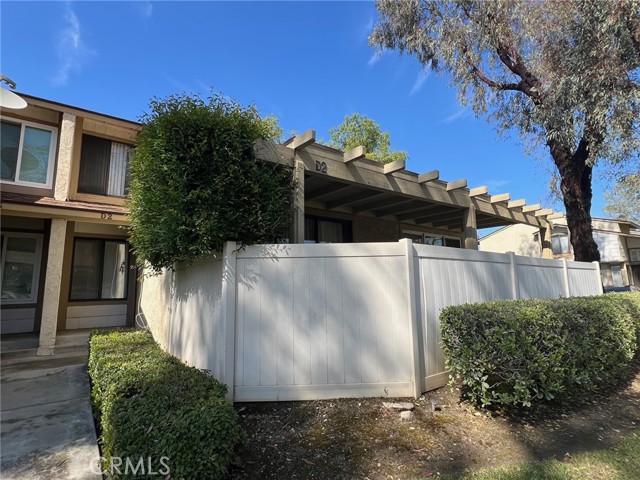
Ontario, CA 91761
1455
sqft3
Baths3
Beds Moonstone is a beautiful new resort-style community in South Ontario. We have a great open floor plan with expansive 9-ft ceilings and a bright and airy feel. The stylish kitchen features crisp white shaker cabinets with black pulls, an expansive kitchen island great for entertaining, quartz counter tops, and brand new Whirlpool® stainless steel appliances! The upstairs lead to a spacious primary bedroom with a large walk-in closet and a luxurious adjoining bath with cultured marble counter tops, gleaming undermount sinks and a walk-in shower. The exterior of the home has a water-efficient front yard which compliments the eco-friendly SunPower® solar energy system (lease or purchase required); while a tankless water heater ensures uninterrupted comfort. Future community parks, pool, spa, dog park, and pickleball courts all in this resort style living community. Easy access to I-15, I-10, and 60 Freeways. Close to shopping at Costco®, 99 Ranch Market & Cloverdale Marketplace and Eastvale Gateway. The Ontario International Airport and Ontario Mills Mall are a short drive away. It is really a great place to live! Your future home awaits! Photo is a rendering of the model. Buyer can either lease or purchase the Solar.
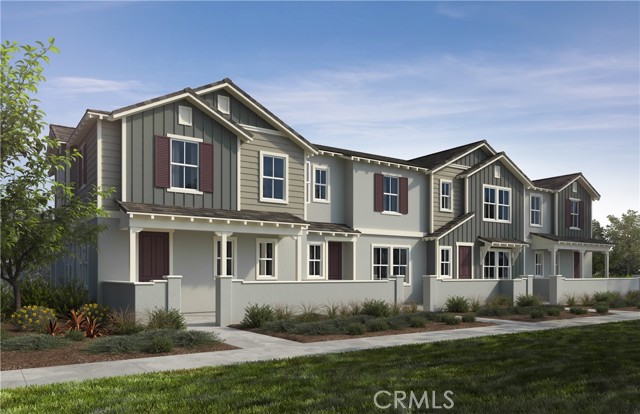
Ontario, CA 91761
1555
sqft3
Baths3
Beds Moonstone is a beautiful new resort-style community in South Ontario. This floorplan offers a great open 1,555 sq/ft floor plan with expansive 9-ft ceilings and a bright and airy feel that is offered by this great corner unit with side windows. The stylish kitchen features white shaker cabinets, an expansive kitchen island, with a stainless single basin sink, dining area, upgraded quartz countertops and luxury vinyl plank flooring throughout the downstairs. Our homes offer brand-new Whirlpool® stainless steel appliance suite: gas stove, dish washer and out-side vented microwave. Additionally, there is convenient powder room downstairs for your guests. The upstairs lead to a spacious primary bedroom with a large walk-in closet and a luxurious adjoining bath with cultured marble countertops, dual undermount sinks and walk-in shower. There is an upstairs laundry room and linen closet for added convenience. The two secondary bedrooms are opposite the primary bedroom and include white mirrored closet doors. The large hallway bathroom has tub/shower combination, undermount sink with cultured marble countertop. The exterior of the home has water-efficient front landscaping beyond the private patio. The energy efficiency of our Energy Star® certified home is complemented by an eco-friendly SunPower® solar energy system (either lease or purchase required). Additional eco-friendly features are a tankless water heater, and Smart thermostat, and double-pane, low E glass windows to help ensure uninterrupted comfort all year long. Future community amenities include two parks, pool and spa, dog park, and even pickleball courts. There is easy access to I-15, I-10, and 60 Freeways. You are also close to shopping at Costco®, 99 Ranch Market & Cloverdale Marketplace and Eastvale Gateway. The Ontario International Airport and Ontario Mills Mall are a short drive away. Moonstone is also just 2.5 miles from the brand-new Park View elementary school. Sunset Ranch by KB Home is really a great place to live! Your future home awaits! Photo is a rendering of the model. Buyer can either lease or purchase the Solar.
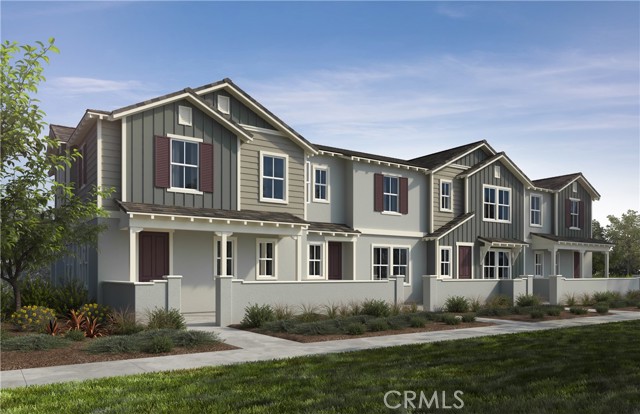
Chino, CA 91710
1714
sqft3
Baths3
Beds Welcome to Chino, CA! One of the top 10 fastest growing cities in the US. Don't miss out on this turnkey home in College Park! Nestled in a peaceful and picturesque neighborhood, this charming home offers a serene retreat from the hustle of city life. This east-facing house boasts of 3 bedrooms, 2 full bathrooms, and 1 half bath, along with a 2-car attached garage and spacious patio with installed shaded pergola installed. As you step inside, you'll find a bright open layout living space with ample natural light, and a kitchen with granite countertops and stainless-steel appliances. The open layout of the living room has spaces for a formal dining area and a cozy family room with an in- built media niche and fireplace. The garage has smart light fixtures as well as a mirror wall set up. Upstairs is upgraded with vinyl hardwood flooring that exudes both elegance and durability. This residence is as stylish as it is practical. The upgraded soft- closing cabinets and countertops on the top floor provide generous storage space while adding a modern touch to this space. The top floor has a HUGE master bedroom featuring a master bath with a soaking tub and walk-in closet, sectioned off with a beautiful barn-style door. In addition, the upper floor also has a guest bedroom with an adjacently placed, double sink guest bathroom. The third room is currently set up to be an office space but could be easily modeled as a bedroom as well. The laundry room is conveniently located on the top floor as well. Lastly, enjoy practically $0 electricity bills with the pre-installed solar paneled roof. The community also offers fantastic amenities like a 24-hour fitness center, clubhouse, 2 pools, spa, BBQ area, and many parks all at walkable distance. With great schools nearby and easy access to freeways and local amenities and shopping centers, this home offers both comfort and convenience. Take this opportunity to make this beautifully remodeled space your new home!
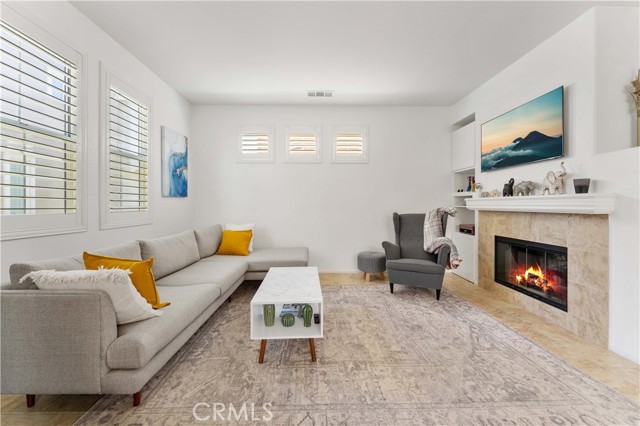
Ontario, CA 91761
1652
sqft3
Baths3
Beds Moonstone is a beautiful new resort-style community in South Ontario. This floorplan offers a great open 1,652 sq/ft floor plan with expansive 9-ft ceilings and a bright and airy feel that is offered by this great corner unit with side windows. The stylish kitchen features shaker cabinets, an expansive kitchen island, with a stainless single basin sink, dining area, upgraded quartz countertops and luxury vinyl plank flooring throughout the downstairs. Our homes offer brand-new Whirlpool® stainless steel appliance suite: gas stove, dish washer and out-side vented microwave. Additionally, there is convenient powder room downstairs for your guests. The upstairs lead to a spacious primary bedroom with two large walk-in closets and a luxurious adjoining bath with cultured marble countertops, dual undermount sinks and walk-in shower. This floor plan boasts a spacious loft perfect for movie nights and relaxing with a good book. There is an upstairs laundry room and linen closet for added convenience. The two secondary bedrooms are opposite the primary bedroom and include white mirrored closet doors. The large hallway bathroom has tub/shower combination, undermount sink with cultured marble countertop. The exterior of the home has water-efficient front landscaping beyond the private patio. The energy efficiency of our Energy Star® certified home is complemented by an eco-friendly SunPower® solar energy system (either lease or purchase required). Additional eco-friendly features are a tankless water heater, and Smart thermostat, and double-pane, low E glass windows to help ensure uninterrupted comfort all year long. Future community amenities include two parks, pool and spa, dog park, and even pickleball courts. There is easy access to I-15, I-10, and 60 Freeways. You are also close to shopping at Costco®, 99 Ranch Market & Cloverdale Marketplace and Eastvale Gateway. The Ontario International Airport and Ontario Mills Mall are a short drive away. Moonstone is also just 2.5 miles from the brand-new Park View elementary school. Sunset Ranch by KB Home is really a great place to live! Your future home awaits! Photo is a rendering of the model. Buyer can either lease or purchase the Solar.
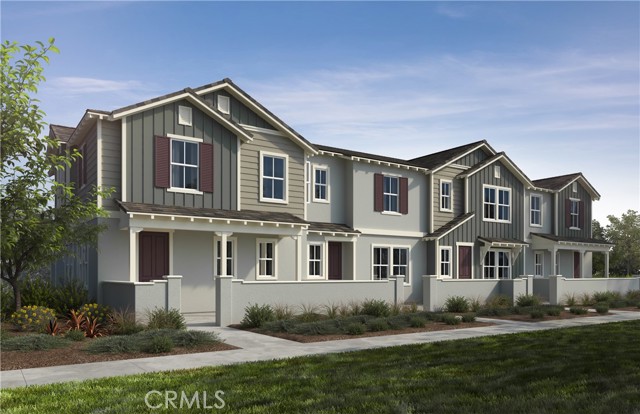
Ontario, CA 91761
1538
sqft2
Baths4
Beds Introducing your dream single-level home boasting four spacious bedrooms and two full bathrooms. Nestled in a tranquil neighborhood, this residence exudes warmth and character from the moment you approach this beautifully maintained and charming home. Inside, discover a harmonious blend of comfort and style, with ample space for relaxation and gatherings. Step outside to a sizable yard featuring a covered patio plus gazebo, ideal for outdoor activities and entertaining. In addition, the side access gate allows for convenient RV parking. Impeccably maintained, this home is the epitome of comfort and convenience, offering a serene sanctuary for its homeowners.
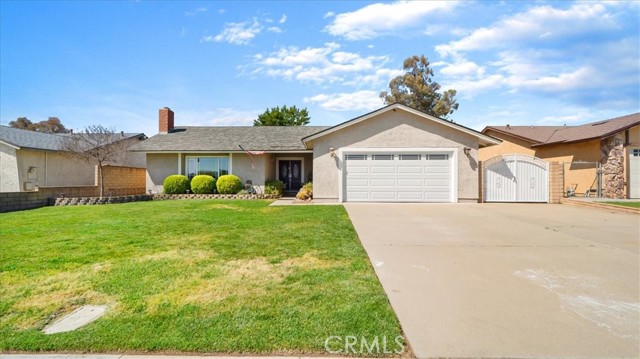
Ontario, CA 91761
1628
sqft3
Baths3
Beds NEW CONSTRUCTION! MOVE-IN READY OCTOBER '24. Stylish 1628 sq ft 3 bedroom 2 1/2 bath townhome with large outdoor patio. Enjoy gourmet kitchen that flows seamlessly into an open great room and dining area, additional entrance from attached 2 car garage. Builder has preplotted home, buyer can still select flooring. Conveniently located near shopping, dining, and easy freeway access. Ask about our builder/lender incentives! Ventana Community features a gated pool with restrooms, a dog park and picnic area with BBQ's!! Pictures are of the model homes.
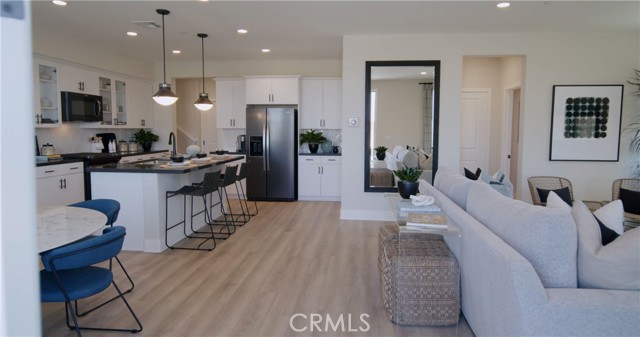
Ontario, CA 91761
1389
sqft3
Baths3
Beds NEW CONSTRUCTION! MOVE-IN READY OCTOBER 2024. Stylish 1389 sq ft 3 bedroom 2 1/2 bath townhome with large outdoor patio perfect for entertaining. Enjoy gourmet kitchen that flows seamlessly into an open great room and dining area, additional entrance from attached 2 car garage. Buyer still has opportunity to make their own builder option selections. Ask about our available builder incentives. Conveniently located near shopping, dining, and easy freeway access. Ventana Community will feature a gated pool with restrooms, a dog park and picnic area with BBQ's!! Pictures are of the model homes.
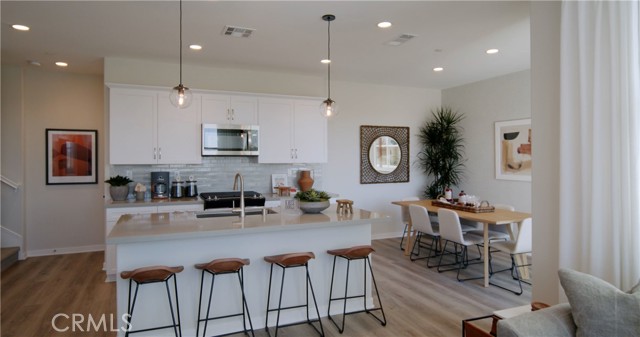
For more information or to schedule a showing now

License: DRE# 01277601
10565 Civic Center Dr, Rancho Cucamonga, CA 91730, USA


