Featured Properties
Thousand Oaks, CA 91361
$7,800,000
6253
sqft6
Baths5
Beds Introducing the pinnacle of luxury at 2687 Queens Garden Drive, a two-story marvel nestled in the serene and prestigious Lake Sherwood community of Thousand Oaks, California. Slated for completion in November 2024, this architectural gem spans 6,253 square feet and is designed to cater to the most discerning tastes.Elegant Design & Craftsmanship: The home's exterior, a masterpiece of design, is accessed via a private bridge, setting the stage for an exclusive living experience. The grandeur of the architecture seamlessly integrates with the natural beauty of Lake Sherwood, creating a harmonious balance between luxury and landscape and includes a spectacular golf course / water view. Sophisticated Living Spaces: Inside, the home boasts a spacious layout comprising 5 bedrooms and 5 bathrooms, along with a convenient powder room. Each space is meticulously designed to reflect an ethos of elegance and comfort.Luxurious Downstairs Primary Suite: The downstairs primary suite is a highlight, offering a sanctuary of peace and luxury. This expansive area features a spa-like ensuite bathroom and ample closet space, providing a private retreat within the comfort of your home.Gourmet Kitchen: The heart of this residence is its gourmet kitchen, a chef's dream, equipped with top-of-the-line appliances, exquisite cabinetry, and premium countertops. It's an ideal space for culinary exploration and social gatherings.Versatile Entertainment Options: The second floor unveils an expansive game room, a versatile space adaptable to any form of entertainment, from a cozy family movie night to lively social gatherings, providing endless possibilities for leisure and enjoyment.Outdoor Serenity: The property's outdoor areas are thoughtfully designed to offer a seamless indoor-outdoor living and the gorgeous Santa Monica Mountain sunsets. These spaces provide a tranquil backdrop for relaxation and entertainment, surrounded by the natural beauty of Thousand Oaks.Automotive Enthusiast's Dream: Car enthusiasts will appreciate the spacious 4-car garage, providing ample space for vehicles and additional storage, a testament to the home's blend of luxury and functionality.Exclusive Lake Sherwood Lifestyle: Living in Lake Sherwood offers a unique lifestyle opportunity. This community is synonymous with tranquility, beauty, and exclusivity, offering residents a serene escape while still being conveniently close to the vibrant offerings of Thousand Oaks and the Santa Monica Mountains.A Statement of Luxury: 2687 Queens Garden Drive represents more than just a home; it's a statement of luxury, elegance, and exclusivity. This property offers a unique opportunity to be part of a prestigious community in one of the most sought-after locations in California.Your dream home awaits at 2687 Queens Garden Drive, where luxury living is redefined. Embrace the opportunity to experience unparalleled sophistication in Lake Sherwood.
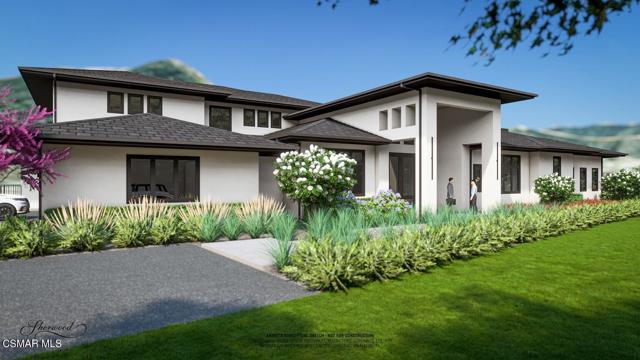
Hesperia, CA 92345
2418
sqft3
Baths4
Beds LOCATION, LOCATION, LOCATION! Brand New! Single Story, Modern Open Floorplan, Upgraded Designer Flooring, Quartz Counters, Stainless Steel Appliances, LED Recessed Lighting included-all bedrooms, Ceiling Fans Included-all bedrooms,SolaTube-select location, Ring Doorbell, SOLAR SYSTEM included, Fully Fenced rear and side yards with Double Gates for RV access, Front Yard Landscaping, Covered Rear Patio with Stucco Lid, just under Half Acre Lot.
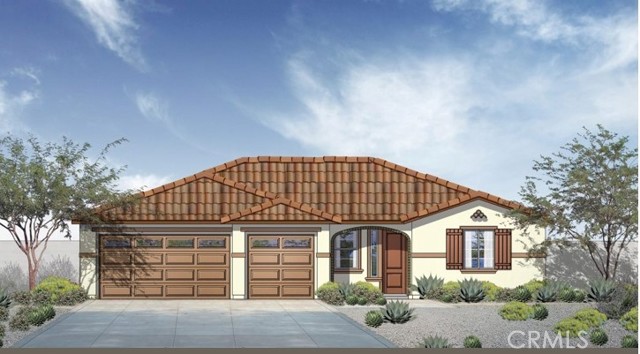
West Covina, CA 91790
2556
sqft5
Baths4
Beds RARE OPPORTUNITY!!! This 2024 newly built stunning two-story home offers modern elegance and comfort, making it an ideal space for a single-family residence. With a 7,500 square feet lot size and a 2,556 livable square feet with an attached 2-car garage, this well-designed layout includes 4 bedrooms and 4.5 bathrooms, providing ample room for every member of the family to thrive. Upon entering the front door, the first thing you’ll notice are the grand ceilings and staircase leading up to 3 bedrooms with 3 full bathrooms attached and a loft area for entertainment or office needs. The ground level has a half bathroom near the entrance and one more bedroom with a full bathroom for in-laws, making it a perfect home for multigenerational living. The living room brings gorgeous sunlight through the southwest facing windows for the family to relax and spend quality time together. The kitchen has the most up-to-date appliances with a large island and plenty of storage space. The intimate dining room leads into the spacious backyard and provides a potential to build an 1200 square feet ADU in the future. Conveniently located within walking distance from a middle and high school, and only a few minutes drive from various restaurants, shopping plazas, and the I-10 freeway entrance.
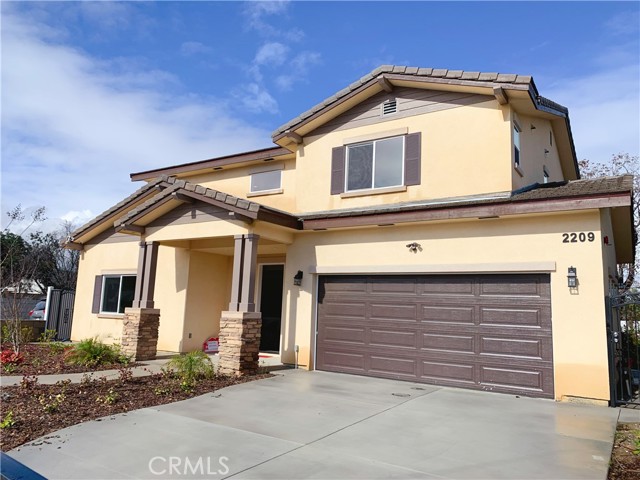
West Covina, CA 91790
2556
sqft5
Baths4
Beds RARE OPPORTUNITY and LARGE LOT!!! This 2024 newly built stunning two-story home offers modern elegance and comfort, making it an ideal space for a single-family residence. The easement with an automatic gate leads into a spacious 12,509 square feet lot, providing more privacy from the street. With a 2,556 livable square feet and an attached 2-car garage, this well-designed layout includes 4 bedrooms and 4.5 bathrooms, providing ample room for every member of the family to thrive. Upon entering the front door, the first thing you’ll notice are the grand ceilings and staircase leading up to 3 bedrooms with 3 full bathrooms attached and a loft area for entertainment or office needs. The ground level has a half bathroom near the entrance and one more bedroom with a full bathroom for in-laws, making it a perfect home for multigenerational living. The living room brings gorgeous sunlight through the southwest facing windows for the family to relax and spend quality time together. The kitchen has the most up-to-date appliances with a large island and plenty of storage space. The intimate dining room leads into the spacious backyard and provides a potential to build an 800 square feet ADU in the future. Conveniently located within walking distance from a middle and high school, and only a few minutes drive from various restaurants, shopping plazas, and the I-10 freeway entrance.
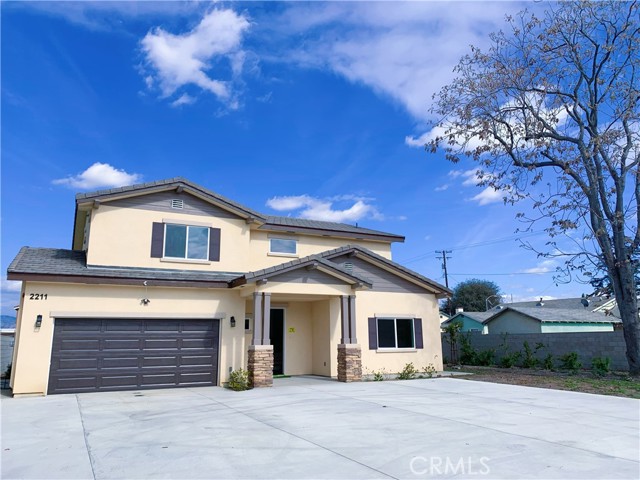
Valencia, CA 91355
3269
sqft5
Baths5
Beds The first level of this 3-story home features a open floor plan with gourmet kitchen, living room and great Room. It also features a downstairs bedroom and full bath. The other 4 bedrooms including the owners suite with it's private deck can be found on the second floor . On the 3rd floor is a very large bonus room , half bath also featuring and very large covered deck.
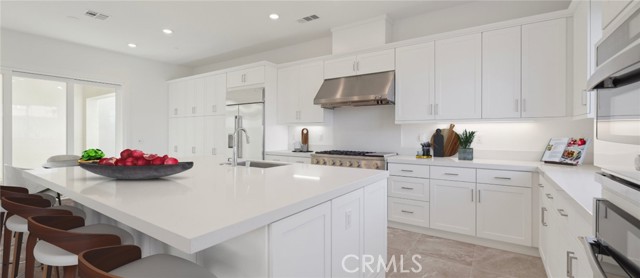
Valencia, CA 91355
3191
sqft5
Baths4
Beds The first level of this 3-story home features a open floor plan with gourmet kitchen, living room and great Room. It also features a downstairs bedroom and full bath. The other 3 bedrooms including the owners suite with it's private deck can be found on the second floor as well as a built-in office with desk for 2. All bedrooms have their own en suite bathroom. On the 3rd floor is a very large bonus room , half bath also featuring and very large covered deck.
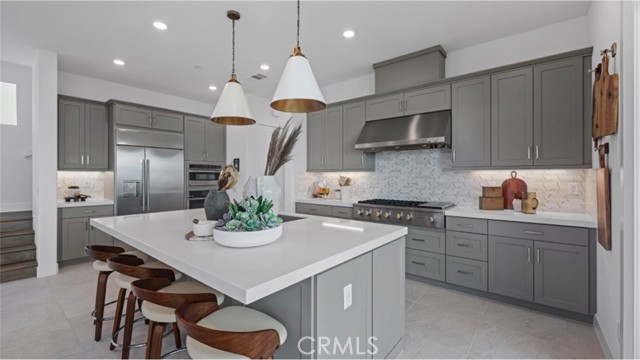
San Jacinto, CA 92583
2322
sqft3
Baths4
Beds Don't let this opportunity slip away! Act now to secure this meticulously crafted Plan Five home, complete with upgrades, before it's gone! Located in a desirable Mountain Bridge South neighborhood in San Jacinto. As you enter from the inviting front porch, you're welcomed into a long foyer leading to an elegant open-concept layout. The wide-open great room seamlessly flows into the well-equipped kitchen, boasting a spacious center island, a generous walk-in pantry, and an adjacent dining area. Main-level highlights include a secondary bedroom and a full hall bath off the foyer, providing added convenience. Upstairs, two gracious secondary bedrooms share a full hall bath, complemented by a sizable loft and a convenient laundry room. Completing the second floor, the lavish primary suite boasts a roomy walk-in closet and an en-suite bath with dual vanities, a relaxing tub, and a walk-in shower. Don't miss your chance to own this exceptional home! Schedule your viewing today before it's too late!
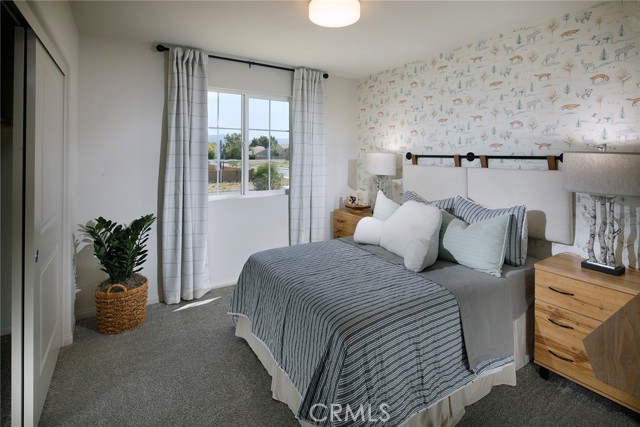
Rancho Mirage, CA 92270
4731
sqft6
Baths5
Beds Discover an exceptional chance to own a newly constructed estate in the prestigious vicinity of Clancy Lane, Rancho Mirage, a mere stone's throw from the allure of El Paseo and The River. Nestled within the gates of Bella Clancy, 9 Via L'Antico is situated on a prime 18,730 sq. ft. lot at the end of a tranquil cul-de-sac, offering southern mountain views. Bella Clancy seamlessly marries the rustic elegance of Old World aesthetics with the finesse of contemporary design. Entering its gates, you're instantly transported to a serene Tuscan countryside, surrounded by olive trees, stonework, and secluded tranquility. This exclusive community, limited to just 18 homes, promises a lifestyle of distinction. The estate features a blend of plaster, brick, and stone exterior finishes, bespoke courtyards, and loggias, alongside meticulously landscaped grounds. The backyard is an oasis of luxury, featuring a custom pool, spa, and an outdoor kitchen for the ultimate in alfresco living. Spanning 4,731 sq ft, this custom residence offers 4 bedrooms, 4.5 bathrooms, and a separate office/casita with full bath, all underpinned by limestone flooring. The gourmet kitchen is a culinary dream with its double Subzero refrigerator, 84' wine cooler, 60' Wolf double range, dual Cove dishwashers, solid walnut cabinets, slab countertops, and sophisticated accents. Additional amenities include two dual-car garages with extensive storage and a smart home system that integrates convenience, and security.
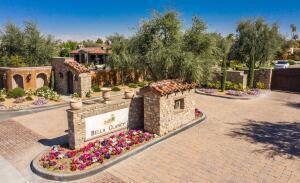
Santa Maria, CA 93455
2400
sqft4
Baths4
Beds Modern Farmhouse, Churchill plan. This beautiful single-story home offers 4 bedrooms, 3.5 baths including ensuite option. Perfect for guests. Upgraded with many beautiful designer selections, all included in the price! Walk into an open concept living area. This kitchen offers upgraded quartz countertops, tile backsplash with stainless steel appliances. Luxury vinyl plank flooring throughout the main living areas, main bedroom/closet, and wet rooms with upgraded plush carpet in the secondary bedrooms. The home is pre-plumbed for air conditioning. This is a must-see home! Embrace the serenity of private, country living in modern luxury. Perfect for an active lifestyle with access to open space and the Orcutt hiking trails! Make Vintage Ranch your new home! Lot 9
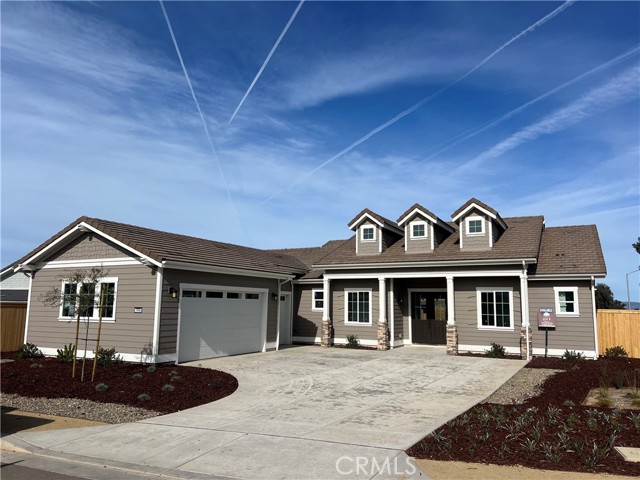
Page 0 of 0
For more information or to schedule a showing now

License: DRE# 01277601
10565 Civic Center Dr, Rancho Cucamonga, CA 91730, USA


