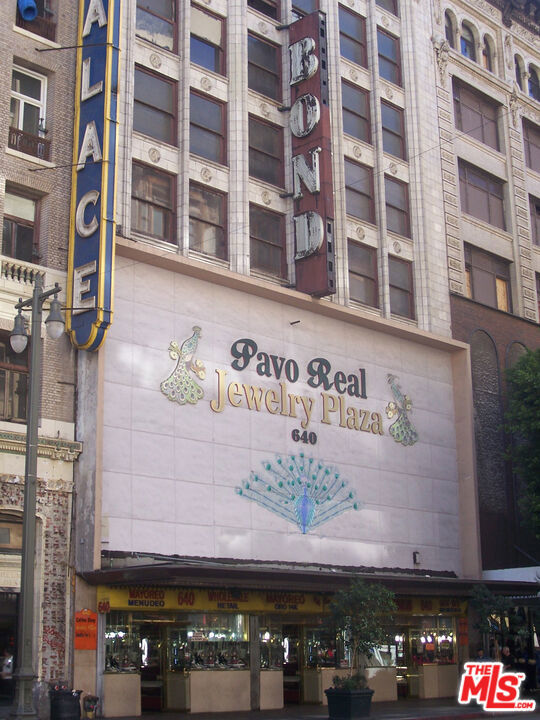Featured Properties
Encino, CA 91316
$26,500,000
0
sqft13
Baths12
Beds This stunning estate at 17407 Rancho St and 4750 Encino Ave, combines two properties across nearly 2.5 acres of lush greenery to make the most incredible home in Encino, featuring multiple residences including 2 Main Houses, 2 Guest Houses, a Recording Studio, Barn & Bunkhouse, Pool, Spa, Sauna-Retreat, Corrals, Aerie, Library, Pub, Butler's Kitchen, Maids quarters, and a workshop. Nestled behind secure gates and a tree-lined drive, this private sanctuary offers an old-world style courtyard, spacious living areas, and a fully equipped chef's kitchen. With 6 bedrooms and a studio, there's ample space for living and creating. The highlight is the courtyard with a fireplace and ivy-covered archway leading to the sparkling pool, spa, and sauna. Three additional residences, including a restored mid-century home with a recording studio, writer's cottage, and barn guest house, complement the property. Completing the scene is a picturesque barn with a bunkhouse and horse turn-out. This is truly a once in a generation offering that the most discerning buyer will fall in love with.
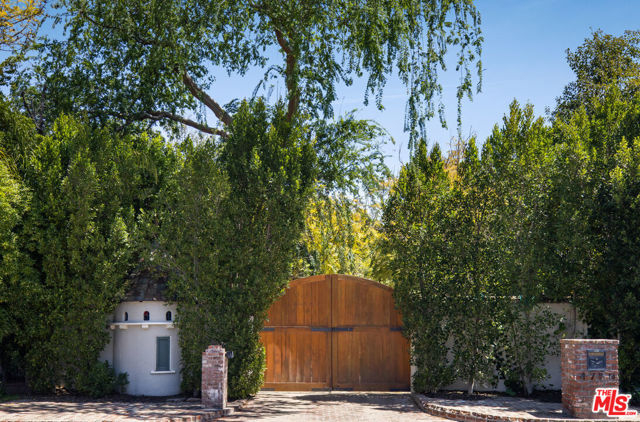
La Jolla, CA 92037
11404
sqft8
Baths6
Beds Built in 2013 to the highest standards, this exceptional home embodies timeless quality, design, and an A+ location, making it one of La Jolla's finest estates. Offering immeasurable pleasure, comfort, and inspiration, this private residence captures the essence of luxury living. Thoughtfully constructed on 2 of 3 parcels totaling nearly 1.4 acres, the fully gated property is surrounded by beautiful landscaping and mature hedges, ensuring privacy. With a California Traditional style that is barely visible from the street, this exquisite home features two above-grade levels. The main level includes a spacious living room, dining room, and family room designed by renowned designer Jeffrey Billhuber for seamless flow and entertaining. There are also home offices located off the kitchen and primary suite. Pocketing screen doors create a seamless connection between indoor and outdoor spaces, including a covered patio off the family room that epitomizes La Jolla's beloved indoor/outdoor living experience. The upper level boasts an impressive primary bedroom suite with sitting areas, a fireplace, large shower, his and hers closets and toilets, and a private balcony with a therapeutic spa and fireplace. There are also 4 additional bedroom suites on this upper level, and a secondary primary suite on the entry level. Additional features of this remarkable home include a wine cellar, theater room with bar, extensive storage, and an 18+ car showroom that offers incredible flexibility for various uses such as a gym, golf simulator, recording studio, and/or bowling alley. The meticulousl
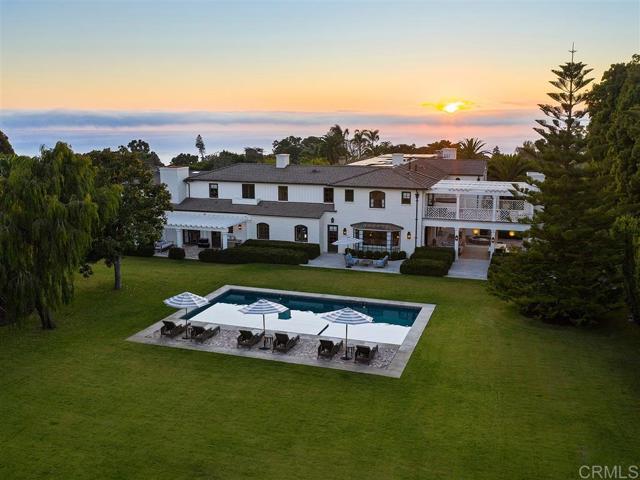
La Jolla, CA 92037
11404
sqft8
Baths6
Beds Built in 2013 to the highest standards, this exceptional home embodies timeless quality, design, and an A+ location, making it one of La Jolla's finest estates. Offering immeasurable pleasure, comfort, and inspiration, this private residence captures the essence of luxury living. Thoughtfully constructed on 2 of 3 parcels totaling nearly 1.4 acres, the fully gated property is surrounded by beautiful landscaping and mature hedges, ensuring privacy. With a California Traditional style that is barely visible from the street, this exquisite home features two above-grade levels. The main level includes a spacious living room, dining room, and family room designed by renowned designer Jeffrey Billhuber for seamless flow and entertaining. There are also home offices located off the kitchen and primary suite. Pocketing screen doors create a seamless connection between indoor and outdoor spaces, including a covered patio off the family room that epitomizes La Jolla's beloved indoor/outdoor living experience. The upper level boasts an impressive primary bedroom suite with sitting areas, a fireplace, large shower, his and hers closets and toilets, and a private balcony with a therapeutic spa and fireplace. There are also 4 additional bedroom suites on this upper level, and a secondary primary suite on the entry level. Additional features of this remarkable home include a wine cellar, theater room with bar, extensive storage, and an 18+ car showroom that offers incredible flexibility for various uses such as a gym, golf simulator, recording studio, and/or bowling alley. The meticulously designed grounds include a large UV pool with underwater speakers, ample lawn and garden areas designed by Art Luna. There is also potential to build a pool house, sport court, or re-partition and sell or develop the land. A new home built on the annexed lot would also have ocean views from the second story. In-wall speakers, laundry facilities on both levels, bathrooms with Toto washlets, polished nickel Waterworks Plumbing fixtures with Speakman showerheads, heated floors, elevator access to all levels, and extensive smart home technology are just a few examples of the attention to detail and luxurious amenities that make this home so special.

Thermal, CA 92274
0
sqft0
Baths0
Beds 1,055 contiguous acres with a half mile fronting Expressway 86, prime farmground and date trees in path of growth. Ideal climate produces first-to-market crops. Abundant, low-cost water supply (Coachella Valley Water District). In Opportunity Zone providing tax incentives. Low property taxes (Williamson Act). General Plan calls for Business Park, Medium Density Residential, and Commercial, amongst other uses. 40 miles from Palm Springs. 75 miles to the Mexicali Trade Area which has become an export hub for aerospace, medical devices, automotive, telecommunication & electronics.

10763
sqft8
Baths7
Beds An internationally well known architect has designed this modern "holiday temple", taking full advantage of a rare land plot. Built on a west facing peninsula of around 14.000sqm, the villa is located in the wider area of Porto Heli in Argolida, neighboring some of the most prestige Greek villas & estates. The main house offers 5 double bedrooms, with an additional 2 guest houses. A total of 14 guests can be accommodated at the villa, enjoying high levels of comfort, while being discreetly looked after by a permanent staff of 2. Yacht & boat mooring with associated services is available in the area.In summary, White House is the ideal Mediterranean retreat for your summer vacation. A breathtaking open plan living space is elevated to create the prime public space overlooking the swimming pool and the sea. Glass sliding panels separate the internal from the external areas creating a unified space, enjoying 180 degrees of unobstructed sea views and the magnificent sunset. A series of external shaded sitting areas, a salted water infinity pool, a grassed garden, bbq, a private tennis court and the magnificent beach next to the villa, create a luxury exclusive retreat for guests that pursue relaxation in a private environment. Accommodation: Main House: The ground level consists of an entrance hall, a fully equipped kitchen, guest WC, open plan living area with fireplace and dining area with large windows that open up to the garden and finally one master bedroom with large en-suite shower and bathtub bathroom, that opens up to shaded terrace. The lower level consists of onemasterbedroom with en-suite shower and bathtub bathroom, with garden view. One double bedroom with en-suite shower bathroom and a small living area, also with garden view. Two double bedrooms with en-suite shower bathrooms, that are ideal for teenagers or staff accommodation. There is also an auxiliary kitchen on this level. Guest House 1: An independent guest house with one double bedroom with shower bathroom and living area as well as a small kitchenette, that opens up to garden. Guesthouse 2: An independent guest house with one double bedroom with shower bathroom and separate living area and kitchenette, that opens up to shaded terrace.
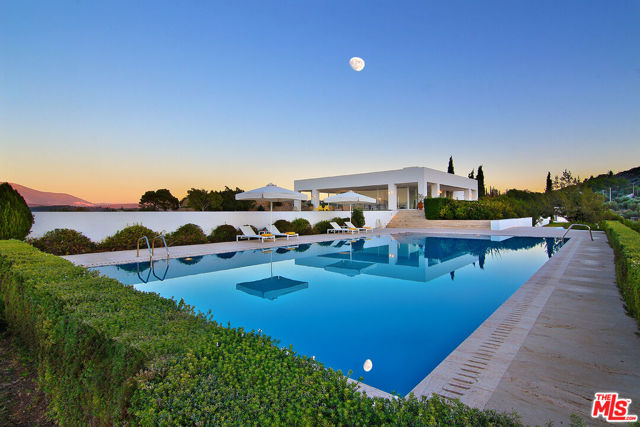
Malibu, CA 90265
11358
sqft9
Baths6
Beds This unique almost 4 acre estate is situated in the prestigious gated private community, Serra Retreat with a newly constructed contemporary home. This stunning 11,358 sf home has 6 bedrooms, 9 bathrooms, a private pool with an adjacent cabana, bathroom, shower and steam room. There are two large two-story primary suites with second-story outside decks, a spacious closet, marble master bath with Bulthaup vanity, and Dornbracht plumbing fixtures. The primary suites are on opposite wings of the house. There are 4 additional bedrooms, 3 on the first floor, and a large guest suite in the basement. There is a large open floor plan with an expansive living/dining room, as well as an open floor plan kitchen/family room with breakfast nook. The first-floor public spaces flow into a large exterior patio with the interior doors in both spaces fully opening to the patio. The basement has a large light well with a botanical installation. There is a large sunny multi-purpose media room and a great laundry room with double washer/dryer. The adjacent property has a CCOF Organic Farm that can be purchased in addition to 3314 for a combined 7 acres. Featuring honey bees, goats, and chickens. This green, sustainable, clean living home is picturesque day-and-night, all year-round and is an incomparable combination of country side and modern living.
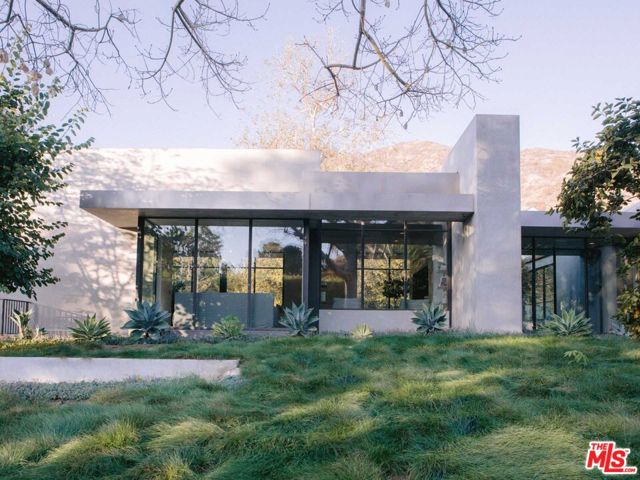
Los Angeles, CA 90049
12800
sqft16
Baths8
Beds Nestled atop the rolling hills of Brentwood, this remarkable compound commands attention with its powerful contemporary feel. Set behind gates with an expansive motor court in a neighborhood known for renown pedigree, this impressive estate is a desirable celebrity enclave. Perched strategically, it offers unparalleled vistas of the iconic Getty Center Museum, Century City and snowcapped mountains providing a picturesque backdrop against the sprawling landscape. The home itself is a masterpiece of architectural brilliance, boasting soaring ceilings, intricate detailing, and expansive windows that frame the breathtaking views. With manicured lawns, a sparkling zero-edge infinity pool, outdoor kitchen, multiple guest houses and gym, this estate epitomizes luxury living at its finest. Inside, lavish interiors await, featuring opulent lighting fixtures, marble floors, and custom finishes throughout. A chef's kitchen well equipped with top-of-the-line appliances, center island with seating, walk-in pantry and temperature-controlled wine storge flows to the spacious living areas and stylish dining area with a wet bar. The upper level with four en-suite bedrooms includes the luxurious primary with lounge area, fireplace, two massive walk-in closets and bathrooms with spa type amenities. The properties lower level features three additional en-suite bedrooms, a second laundry room, huge entertainment space with wet bar, fireplace and a movie theater. The terraced backyard has a one-bedroom guest house and a second guest house with high ceilings and powder room perfect for a media room or office. Additionally, there are numerous lounge areas, firepits and sports court option. With its coveted location, breathtaking views, sophistication, and refinement this Brentwood compound is a true gem among the hills.
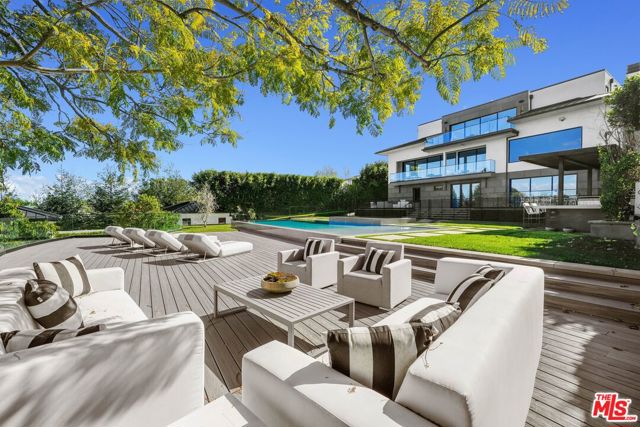
Malibu, CA 90265
14429
sqft9
Baths6
Beds Secluded behind private gates, this one-of-a-kind Malibu estate is situated on a blufftop and surrounded by stunning ocean views. "Zero One" rests on 2.48 acres of meticulously planned grounds with over 300 trees gracing the property including native coastal oaks, and Monterey cypress and pines, as well as on-site beehives, organic fruit orchards, and vegetable gardens. Exterior grounds also provide for every type of recreation - a saltwater pool, spa, basketball court, bocce ball court, golf greens and driving range. Built from sustainable timber and recycled steel, Zero One is fully electric, featuring Tesla batteries and solar panels, resulting in zero carbon emissions. The interior consists of six bedrooms, 9 bathrooms, a theater, and gourmet chef's and main kitchen appointed with Miele appliances, induction cooktops, Caesarstone countertops, and American white oak floors. Ideal for entertaining, the great hall exemplifies indoor/outdoor living with soaring 20-foot ceilings, sliding exterior walls, expansive skylights, and two wine rooms. A full gym, water filtration system and ventilation system ensure a healthy lifestyle at all times, while water vapor fireplaces equal clean luxury. Step into the sumptuous future with Zero One.
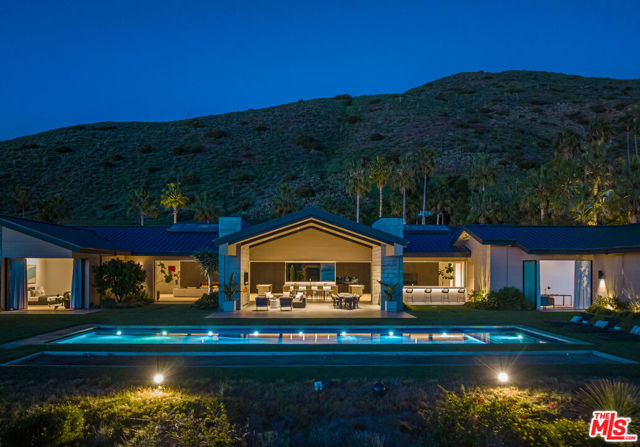
Page 0 of 0
For more information or to schedule a showing now

License: DRE# 01277601
10565 Civic Center Dr, Rancho Cucamonga, CA 91730, USA


