Eastvale
Jurupa Valley, CA 91752
$1,180,000
4122
sqft5
Baths6
Beds The Home Within a Home - modern design for extended families. This is an exquisite modern standalone in-law suite, crafted by Lennar in 2019, nestled on an exclusive corner lot. Boasting an expansive plot of nearly 15,000 square feet, this residence offers the epitome of privacy and opulence, providing an oasis of tranquility amidst the bustling city. Spanning 4,122 square feet of exquisitely designed living space, this residence features 6 bedrooms and 4.5 bathrooms, ensuring ample space for comfortable and lavish living. The ground floor is ingeniously divided, with half dedicated as a fully independent suite, complete with its own private entrance, garage, full-sized bathroom, and walk-in closet—a haven of exclusivity and convenience for guests or multi-generational living. The main unit on the ground floor exudes sophistication, with a spacious kitchen island serving as the focal point, ideal for culinary enthusiasts and entertaining guests in style. The seamless design ensures a harmonious flow between living spaces, creating an atmosphere of elegance and ease. Indulge in the myriad of outdoor amenities offered within the community, including a sprawling park, barbecue area, children's playground, basketball court, equestrian trail, and a 9-hole Frisbee golf course—perfect for leisurely strolls, family gatherings, and recreational activities. Convenience is paramount in this sought-after locale, with an array of shopping centers, supermarkets, and restaurant establishments just moments away. Such as Costco, 99 Ranch Market, and Eastvale Gateway Shopping Mall, every convenience is within reach. Effortless commuting is ensured with convenient access to major highways including 15, 60, 10, and 91, facilitating seamless travel throughout the region. Moreover, esteemed educational institutions such as River Heights Intermediate School and Eleanor Roosevelt High School provide an unparalleled academic environment, offering children a stellar foundation for future success.
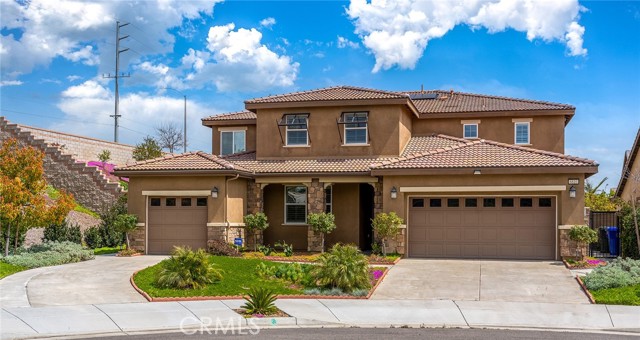
Eastvale, CA 92880
3631
sqft5
Baths5
Beds Gorgeous property situated on a large 9,583 sqft lot in the sought after “The Estates” community. This charming and elegant home offers everything you have desired for. Spacious driveway with evergreen hedge row and lush lawns add privacy and curb appeal to this house. The appealing exterior and double entry door lead you to the high ceiling elegant entrance with curved staircase, spacious living room, formal dining area, and cozy family room featuring double-sided fireplace. The gourmet kitchen comes with stainless steel appliances, granite countertops, grand center island, and eating area. Downstairs bedroom has been converted to home theater for leisure and enjoyment you can’t do without. With a full bath next to this room, it can also be used as an additional bedroom or any other room that suites your desired preference. Finishing off the ground floor, you will find an individual laundry room with sink and a half bath. Curved stairway leads to the upstairs living area with four bedrooms and a huge loft. Upstairs master suite features dual vanities, oversized bathtub, separated shower, and walk-in closet. Next to the master suite are another bedroom and its full bathroom. At the other end of the hallway are two spacious bedrooms with a shared full bathroom. Professionally landscaped backyard offers BBQ grills, fire pit area for family gathering, travertine tile flooring at covered patio, mature citrus trees, as well as basketball court. You will definitely appreciate and enjoy the outdoor living with endless potentials. Some other features of the home include solar panels, plantation shutters, wood floors, crown molding, ceiling light fans, recessed lighting, and 3-car attached garages. No HOA, walking distance to high-ranked schools, close to parks, shopping and dining.
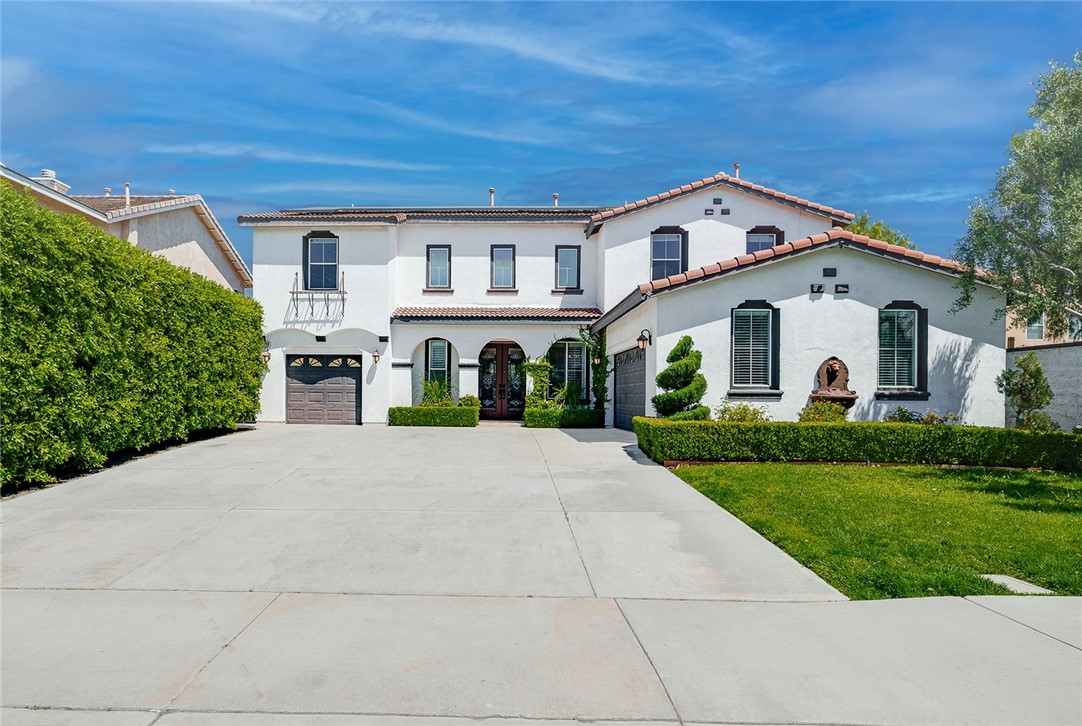
Jurupa Valley, CA 91752
4122
sqft4
Baths6
Beds Discover the next level of living in this Next-Gem design built by Lennar Homes that offers space for multi-generational families without compromising your privacy or independence in the Harvest Village Community in the City of Jurupa Valley. It’s a home within a home that offers a separate entrance, kitchenette with granite counters, stainless steel microwave, refrigerator, living area, first floor bedroom that has brand new flooring with an additional area that could be used as an office, generously sized walk-in closet, laundry area with stackable washer/dryer, full bathroom with walk-in shower and a single car attached garage. This home offers generous living areas that are meticulously designed to accommodate the hustle and bustle of family life. You'll enjoy the modern kitchen with expansive granite kitchen island/breakfast bar, stainless steel appliances, double oven, ample amount of kitchen cabinets with soft closing drawers/doors, and plenty of counter space. Open concept floor plan that offers 5 bedrooms, 3.50 bathrooms, tile flooring throughout the first level, spacious family room, huge upstairs loft, laundry room is conveniently located upstairs with walk-in linen closet, massive primary bedroom, primary bathroom with dual sinks, vanity area, standing shower with glass shower doors, soaking tub, and walk in closet that can accommodate large wardrobes. Junior master suite upstairs with it's own private full bathroom and walk-in closet. The interior has been freshly painted, brand new flooring throughout the interior, artificial grass in the front yard, tankless water heater, and includes a solar lease (Buyer to assume). Centrally located near the 15 freeway with easy access, near the Goose Creek Golf Club, shopping, Lowe's, restaurants, and a short walk to the community park. This is a one-of-a-kind home and act now before it is too late.
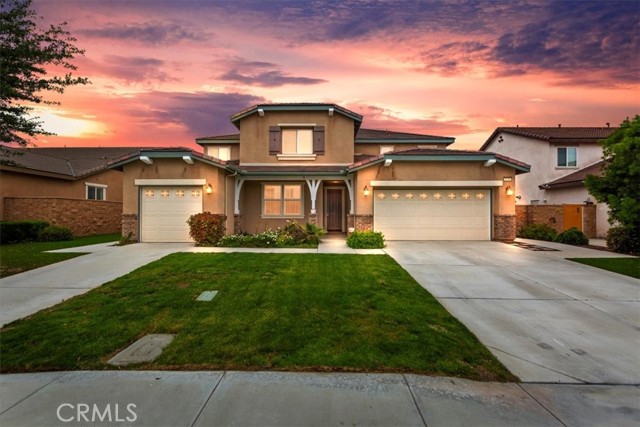
Eastvale, CA 92880
3842
sqft5
Baths6
Beds Beautiful 6 bedroom, 4.5 bathroom home, plus large loft. 1 bedroom suite and 1 additional bedroom on the main floor, 4 bedrooms up! including a large primary suite. Great open room floor plan with lots of light. Private backyard with plenty of room for Children to play. 3 car garage. close and convenient to retail shopping, restaurants, supermarkets and a fitness center.
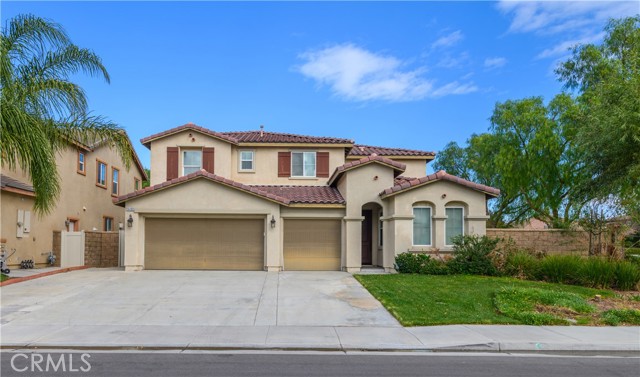
Eastvale, CA 92880
3683
sqft4
Baths5
Beds Welcome to this exquisite 2-story pool home nestled in the highly sought-after city of Eastvale. Ideally situated on a serene cul-de-sac, this residence offers a harmonious blend of comfort and convenience, with nearby access to shopping centers, restaurants, Harada Park, and various amenities. Upon entering, you'll be greeted by a seamlessly flowing floorplan that effortlessly connects the formal living and dining areas to a meticulously designed kitchen. Boasting granite countertops, stainless steel appliances, a double oven, a kitchen island with a breakfast bar, and a walk-in pantry, the kitchen is sure to delight the culinary enthusiast. The adjacent family room provides a welcoming space for relaxation and entertainment. Retreat to the master suite, a peaceful sanctuary featuring a spacious sitting area, plantation shutters, a cozy fireplace, a deep tub, a separate shower, and a generous walk-in closet. Step outside and discover your own private paradise, where a sparkling pool and spa invite you to unwind amidst lush greenery, expansive patio space, a custom deck, and meticulously manicured landscaping. With all-new energy-efficient pool equipment and solar panels, this home seamlessly combines luxury and sustainability. Don't miss out on the opportunity to make this your dream home. Schedule your appointment today and experience the epitome of Southern California living.
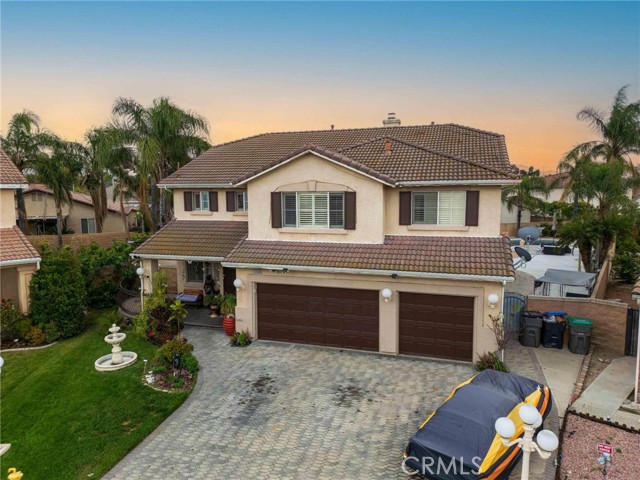
Eastvale, CA 91752
3770
sqft4
Baths5
Beds FANTASTIC Eastvale pool home, boasting 3770 of interior sq footage (per tax roll) the open floorplan is superb! Featuring 5 spacious bedrooms with 3 1/2 bathrooms, 5th bedroom option is currently used as office, adjacent to the family room. Double door entry through upgraded glass accented doors leads to the formal living room & separate formal dining room. There is a wonderful "great room" feeling to the kitchen, breakfast area & family room. The kitchen (updated in 2018) enjoys rich wood cabinetry, center island w/bar top dining, granite counters, recessed lighting, stainless appliances & a Butler's Pantry for additional storage & counter space. The Butler's Pantry is conveniently located between the kitchen & formal dining room. At the far end of the family room is a large den, this room has a closet and is the 5th bedroom option if needed, otherwise it is perfect for home office or play room. The family room enjoys one of the two fireplaces in the home, a large display niche & ceiling fan. Desirable downstairs bedroom with on-suite full bathroom could be guest quarters or in-law quarters, privately situated away from the entertaining rooms on the first level. There is also a guest powder room downstairs. The upper level is thoughtfully laid out and features engineered flooring on the landing, a tech area or reading space leads to the primary suite. Truly deserving of the term SUITE! A tranquil separated retreat in the primary suite has a cozy fireplace and display area. The bedroom area itself is also generous in size & there is an on-suite bathroom with 2 vanity areas, separate soaking tub and walk in shower, also a spacious walk in closet. A HUGE loft is great for an indoor recreation room, aside from the pool table there is still an abundance of space for exercise equipment and a comfortable TV watching environment. The upstairs guest bedrooms are well sized and there is a full guest bathroom with 2 separated vanity areas, one accessed from a guest bedroom directly & the other from the hallway. The backyard enjoys a sparkling pool, surrounded on 3 sides by block walls providing great privacy. Low maintenance artificial turf, attached covered patio for outside seating and entertaining plus an additional detached covered space for extra guests. 3 car garage and generous driveway parking. Other notables: indoor laundry room, shutters in the formal dining and living room, ceiling fans in many of the rooms, decorative leaded glass at top of stairwell.
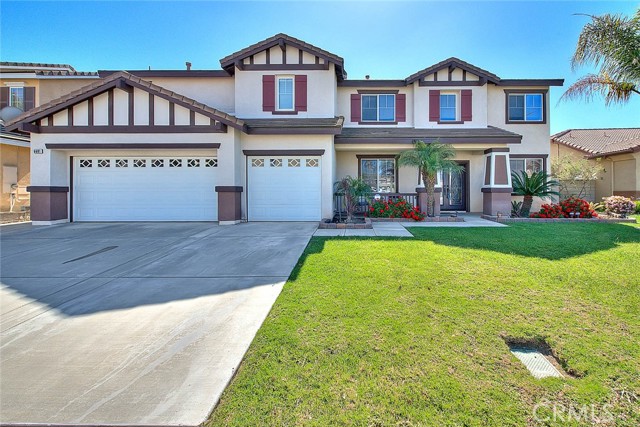
Norco, CA 92860
3895
sqft4
Baths4
Beds Lovely custom Norco Home. You will be greeted with soaring ceilings and tons of windows allowing lots of natural lighting throughout the house. This house present 3,895 Sq. Ft open living space. The front/main floor den can be an office or easily converted to the room w/ private bath. The living room with high volume ceiling and open floor concept is perfect for large families or social gatherings. Formal dining room w/ French doors opens out to the beautiful terraced backyards which is very spacious and an array of fabulous fruit trees and flowers. Observation deck at the top of the backyard has a gorgeous view of beautiful sunset. The Gourmet Kitchen offers a Large center Island perfect for family gatherings. It has almost new high-end appliances, tons of cabinets, walk in pantry, double oven, under cabinet lighting and opens to a Spacious Family room w/ cozy fireplace. The Grand Spiral staircase takes you to a Palatial Master Suite w/ quaint sitting area & Serene Fireplace. Master Bath has his and her sinks, vanity areas w/ walk in closets & a separate tub and shower. All upstart bedrooms are generous in size. Huge bonus room can be used a 5th bedroom. Zoned HVAC. Brand new Carpet stairs and upstairs. Solar panels for energy efficiency. Home sits on the horse trail side. Plenty of spaces for RV, boat, and more. A perfect home for leisure and entertainment. It has absolutely a wonderful opportunity.
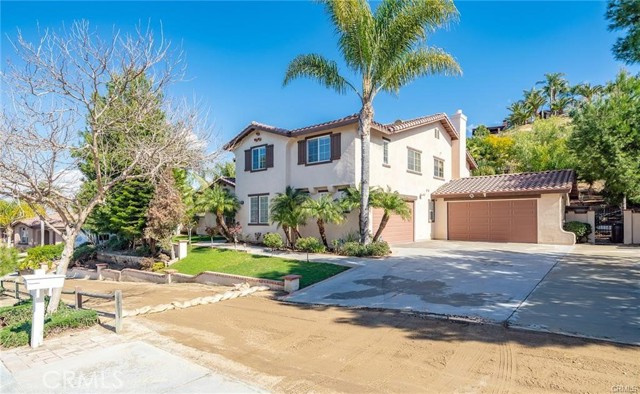
Norco, CA 92860
2192
sqft3
Baths3
Beds Beautiful 2003 Ranch Home in Old Town Norco.... 3 bedroom 2.5 bathroom, 4 car garage "Custom home" only one owner.... This gorgeous home has it all Trailer garage parking, tack room, workshop, Rv Garage, Box Stalls with runs, turn-out/small arena, cross ties, grooming area. Rv sewer hook up.... Want to add a moms guest area. The Patio all set up with sewer hook up and foundation ready. keep patio or make a guest area. This one wont last long.
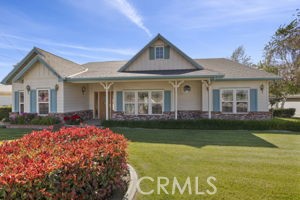
Jurupa Valley, CA 91752
3592
sqft5
Baths5
Beds Welcome to your dream home at 12058 Santiam Ct., Jurupa Valley! An amazing home built by Lennar. This beautiful home features 5 bedrooms, 5 bathrooms, spanning 3,592 sqft of interior space, and sitting on a huge 12,632 sqft lot! Nestled on a serene cul-de-sac street, this stunning home offers a perfect blend of modern comfort and convenience with over $100k in UPGRADES! Step inside to discover premium vinyl and tile flooring throughout the main level, complemented by a convenient half bathroom. The inviting living room features a cozy fireplace, while an accent wall along the stairway adds a contemporary touch. Modern wainscoting-finished walls add a luxurious feel overall to this house. The spacious kitchen dazzles with granite countertops, stainless steel appliances, and a convenient walk-in pantry. The attached private unit is a standout feature with its private outside entry, attached garage, secluded bedroom retreat, comfortable living room, laundry room, and convenient kitchenette, perfect for extended family to live together. Upstairs, a versatile loft awaits, ideal for a small office or TV room. The master bedroom is a true retreat with an ensuite bathroom featuring a shower, bathtub, and sizable walk-in closet, adjacent to a well-appointed laundry room. Additional highlights include a water softener, tankless water heater, solar energy system, and low-maintenance front and back yards. Enjoy the convenience of nearby supermarkets, restaurants, parks, shopping centers, and schools, with easy access to the 15, 10, and 60 freeways. This home is perfect for those seeking entertainer's style living. Don't miss this opportunity to make this your dream home! Schedule a viewing today to experience the true essence of luxury living. Leased Solar system (Buyer to assume).
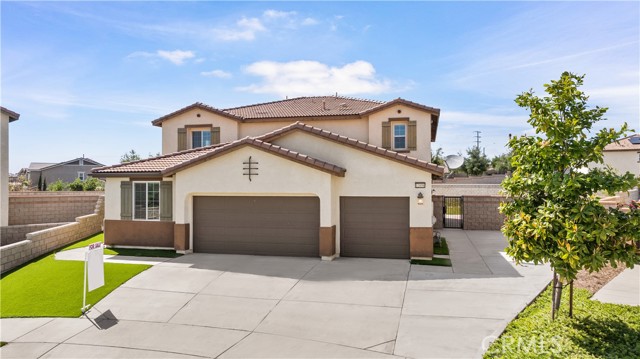
For more information or to schedule a showing now

License: DRE# 01277601
10565 Civic Center Dr, Rancho Cucamonga, CA 91730, USA


