Eastvale
Norco, CA 92860
$1,299,000
3630
sqft3
Baths5
Beds Large Equestrian home on Cul-de-sac in desirable area of Norco. This home sits on over 1/2 acre and features a sparkling rock pool and spa with waterfall. Enter the home into the large formal Livingroom with soring ceilings, dining room with beautiful wood beams. separate family room with fireplace. Gourmet kitchen creates the perfect environment for hosting family gatherings with large island, granite counter tops, double ovens, stainless steel appliances, recess lighting and pantry. One bedroom and bathroom with full walk-in shower downstairs for in-laws or guests. Head upstairs to your oversized primary suite with sitting area, fireplace for those cozy nights, recess lighting, crown molding, and a balcony to enjoy your morning coffee with city view and view of the amazing pool. Primary bath has dual sinks, 2 closets, one walk in and one oversized, and separate shower and tub. 3 additional bedrooms, one with walk in closet, and loft are generously sized with ample space for the whole family. Hall bathroom offers dual sinks, heated mirror and other upgrades. Also offers balcony off of front of home with hill view. Step outside to your sparkling inground rock pool and spa with slide off of waterfall, firepit and plenty of space for outdoor activities and recreation. The back of the property boost space for horses or other animals. Excess RV parking with RV hookups and dump for all your toys. RV access goes all the way to back of lot. Also offers large 4 car tandem garage with epoxy flooring, work bench, storage, and 220V. Don't miss the chance to make this home your own for making memories for years to come. Buyer will have to take over leased solar.
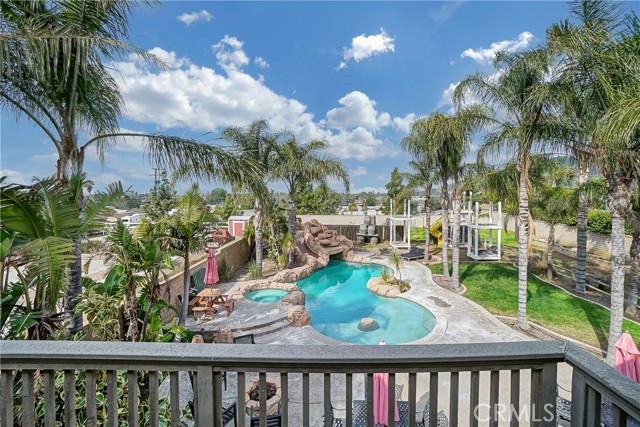
Norco, CA 92860
3895
sqft4
Baths4
Beds Lovely custom Norco Home. You will be greeted with soaring ceilings and tons of windows allowing lots of natural lighting throughout the house. This house present 3,895 Sq. Ft open living space. The front/main floor den can be an office or easily converted to the room w/ private bath. The living room with high volume ceiling and open floor concept is perfect for large families or social gatherings. Formal dining room w/ French doors opens out to the beautiful terraced backyards which is very spacious and an array of fabulous fruit trees and flowers. Observation deck at the top of the backyard has a gorgeous view of beautiful sunset. The Gourmet Kitchen offers a Large center Island perfect for family gatherings. It has almost new high-end appliances, tons of cabinets, walk in pantry, double oven, under cabinet lighting and opens to a Spacious Family room w/ cozy fireplace. The Grand Spiral staircase takes you to a Palatial Master Suite w/ quaint sitting area & Serene Fireplace. Master Bath has his and her sinks, vanity areas w/ walk in closets & a separate tub and shower. All upstart bedrooms are generous in size. Huge bonus room can be used a 5th bedroom. Zoned HVAC. Brand new Carpet stairs and upstairs. Solar panels for energy efficiency. Home sits on the horse trail side. Plenty of spaces for RV, boat, and more. A perfect home for leisure and entertainment. It has absolutely a wonderful opportunity.
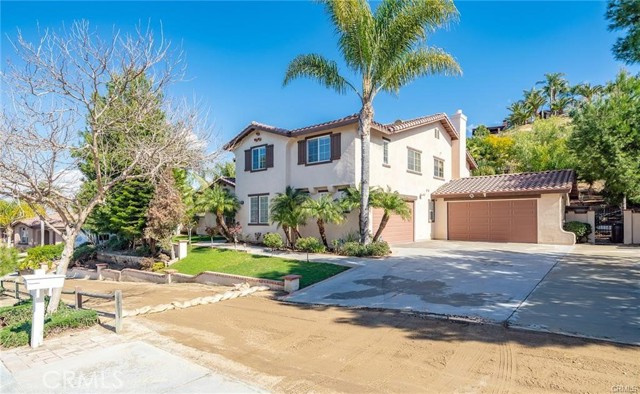
Jurupa Valley, CA 91752
4120
sqft5
Baths6
Beds Welcome to this exquisite Lennar "NexGen" home, boasting one of the largest floor plans in the heart of Jurupa Valley. This charming residence offers 6 bedrooms, 4 bathrooms, spanning 4,120 square feet of living space on a generous 12,632 square foot lot nestled on a serene cul-de-sac street. Step inside to discover laminate and tile flooring throughout the main level, complemented by a convenient half bathroom. The inviting living room features a cozy fireplace, while the spacious kitchen dazzles with granite countertops, stainless steel appliances, and a convenient walk-in pantry. Upstairs, a versatile loft awaits, perfect for a small office or TV room. Retreat to the master bedroom showcasing an ensuite bathroom complete with a shower, bathtub, and sizable walk-in closet, alongside a well-appointed laundry room. The attached Nex-Gen unit boasts its own private outside entry and attached garage, offering a secluded bedroom retreat, a comfortable living room, a laundry room, and a convenient kitchenette. Additional highlights of this home include a tankless water heater, solar energy system, and low-maintenance front and back yards. Enjoy the convenience of nearby supermarkets, restaurants, parks, shopping centers, and schools, with easy access to the 15, 10, and 60 freeways. Don't miss the chance to make this your dream home! Schedule a viewing today and experience the true essence of entertainer's style living. Leased Solar system( Buyer to assume)
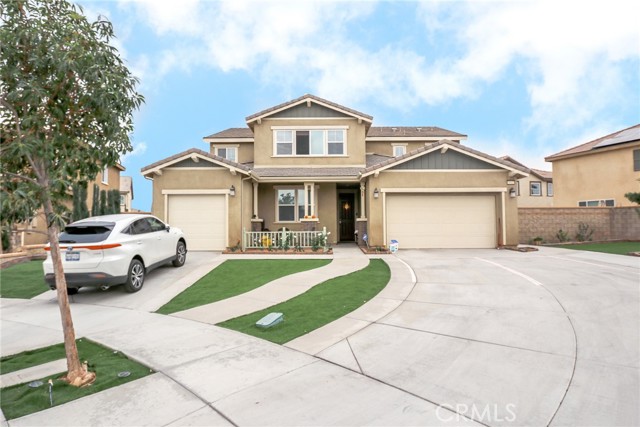
Eastvale, CA 92880
4103
sqft5
Baths6
Beds Exclusive home in the city of Eastvale. First time on the market by the original owner. This home has it all: Cul-de-sac location, size, upgrades & stunning grounds on 13,068 Sq.Ft. Very well maintained home with 6 bedrooms plus loft, 4.5 baths, a spacious 4 car garage, circle drive way, with a beautiful fountain, that will provide parking for an additional 9 cars, making for a total of 13 car parking space at this house. The front yard is beautifully landscaped and gated with block and wrought iron fence, light fixtures and an automatic gate providing security and privacy for your home. Custom patio and balcony overlooking the front yard and providing a great view of the city lights and hills. Per the seller, there are over $200K in upgrades for the front and back yards. Easy to maintain backyard with artificial grass that also has a balcony to enjoy the view and still enough space to build a pool. Open floor plan with plenty of room for your family. Combination living room and dining room. The kitchen has a center island, granite counter tops, butlers pantry and walk in pantry and opens to a large sized family room with a cozy fireplace. One bedroom and a full bath are downstairs and 5 bedrooms plus large sized loft are upstairs, most of the secondary bedrooms come with walk-in closet. Huge master bedroom has a welcoming open area and open to the bathroom with a soaking tub and shower, walk-in closets. Laundry room with a sink and plenty of cabinets are located upstairs. There is distressed wooden floor throughout the home, crown moulding and all the windows are covered with plantation style shutters. Plenty of room for entertaining family, BBQs and parties. Location is close to schools, shopping centers, parks and has easy access to the 91, 71, 60, and 15 freeways. Home is located right next to River Walk Trail. Don't miss this great opportunity, this is a one of a kind home that will not last long.
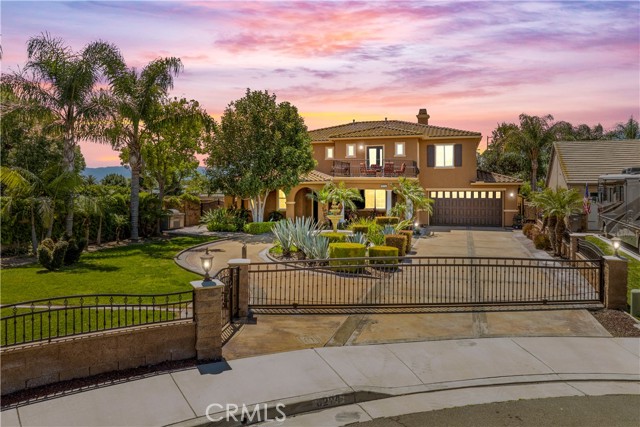
Norco, CA 92860
0
sqft0
Baths0
Beds SOUTHWEST CORNER OF 6TH ST AND CORONA AVE. IN NORCO. Flat Corner Commercial C-4 lot with frontage on 6th St and Corona Ave totalling 1.06 acres. Many permitted uses including convenience store/retail, food, animal services/boarding, medical, professional, entertainment, recreational, personal services, and more. 2 blocks from the 15 freeway, surrounded by shops, yards, stores and restaurants on Main-Street, Horsetown USA. 1 mile from Ingalls Park Event Center (Norco Rodeo/Fair Grounds).
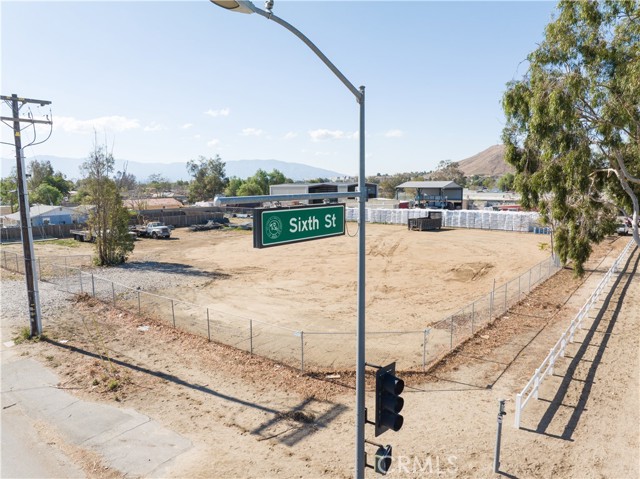
Norco, CA 92860
0
sqft0
Baths0
Beds SOUTHWEST CORNER OF 6TH ST AND CORONA AVE. IN NORCO. Flat Corner Commercial C-4 lot with frontage on 6th St and Corona Ave totalling 1.06 acres. Many permitted uses including convenience store/retail, food, animal services/boarding, medical, professional, entertainment, recreational, personal services, and more. 2 blocks from the 15 freeway, surrounded by shops, yards, stores and restaurants on Main-Street, Horsetown USA. 1 mile from Ingalls Park Event Center (Norco Rodeo/Fair Grounds).
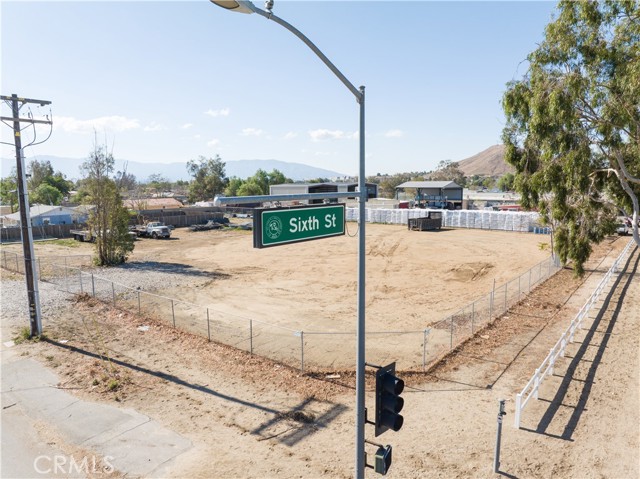
Eastvale, CA 92880
3683
sqft4
Baths5
Beds Welcome to this exquisite 2-story pool home nestled in the highly sought-after city of Eastvale. Ideally situated on a serene cul-de-sac, this residence offers a harmonious blend of comfort and convenience, with nearby access to shopping centers, restaurants, Harada Park, and various amenities. Upon entering, you'll be greeted by a seamlessly flowing floorplan that effortlessly connects the formal living and dining areas to a meticulously designed kitchen. Boasting granite countertops, stainless steel appliances, a double oven, a kitchen island with a breakfast bar, and a walk-in pantry, the kitchen is sure to delight the culinary enthusiast. The adjacent family room provides a welcoming space for relaxation and entertainment. Retreat to the master suite, a peaceful sanctuary featuring a spacious sitting area, plantation shutters, a cozy fireplace, a deep tub, a separate shower, and a generous walk-in closet. Step outside and discover your own private paradise, where a sparkling pool and spa invite you to unwind amidst lush greenery, expansive patio space, a custom deck, and meticulously manicured landscaping. With all-new energy-efficient pool equipment and solar panels, this home seamlessly combines luxury and sustainability. Don't miss out on the opportunity to make this your dream home. Schedule your appointment today and experience the epitome of Southern California living.
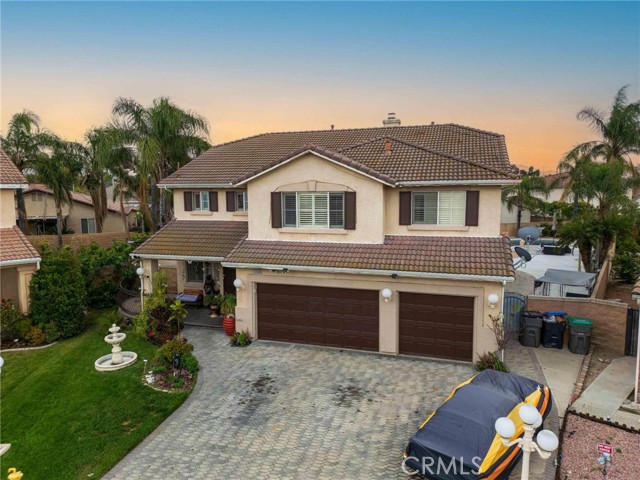
Norco, CA 92860
2192
sqft3
Baths3
Beds Beautiful 2003 Ranch Home in Old Town Norco.... 3 bedroom 2.5 bathroom, 4 car garage "Custom home" only one owner.... This gorgeous home has it all Trailer garage parking, tack room, workshop, Rv Garage, Box Stalls with runs, turn-out/small arena, cross ties, grooming area. Rv sewer hook up.... Want to add a moms guest area. The Patio all set up with sewer hook up and foundation ready. keep patio or make a guest area. This one wont last long.
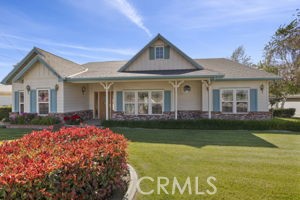
Eastvale, CA 92880
4023
sqft4
Baths6
Beds Beautiful Eastvale home with 6 bedrooms, 4 bathrooms, (2 bedrooms and 2 bathrooms downstairs),plus a den (could be home office or the 7th bedroom), a sunroom (195 Sf, not included in the total living area), 2 car attached garage. Great curb appeal, open living room with fireplace, remodeled kitchen with new quartz counter tops, large center island, resurfaced cabinets, stainless steel appliances, including GE built-in refrigerator, double ovens, kitchen hood and dishwasher. Formal dining room with custom chandelier. The enclosed sunroom with fireplace. Downstairs guest suite with separate entrance, equipped with kitchen, laundry machine, ideal for in-laws or tenant. Downstairs has another bedroom and bathroom. Upstairs has a loft, could be another entertainment area. Large primary bedroom with walk-in closet, primary bathroom with dual sinks, soak bath tub and separate shower. Other features include, custom two-tone paint, wood shutters , custom chandeliers, ceiling fans, recessed lighting, solar panels installed(under lease). Large back yard with planters and fruit trees. Great location, close to Eleanor Roosevelt High, parks, and shopping centers. Very safe neighborhood, has 24-hour security patrol.
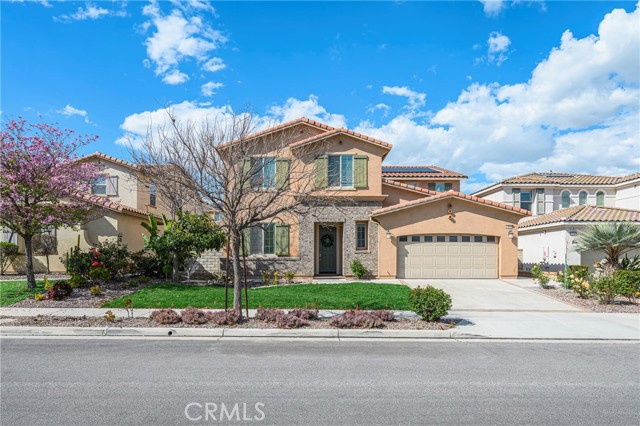
For more information or to schedule a showing now

License: DRE# 01277601
10565 Civic Center Dr, Rancho Cucamonga, CA 91730, USA


