Chino
Chula Vista, CA 91913
$1,149,000
2834
sqft4
Baths5
Beds Paid Panels Powers your home & cars with the sun.This prime corner lot in a cul-de-sac has 28 owned panels, EV charger, & looks like a model home.VA/FHA approved and located in the military friendly Montecito Community w/ close proximity to Navy bases (N Island/32nd St), airport & the 125/805/5 fwys. Zoned for top schools (w dual immersion) & walking distance to Mater Dei church/school, this home is ideal for 1031 investors & multi-gen families.Lot was meticulously cared for by the original owners. At entry, the custom door with glass inserts opens to a statement staircase with new luxury plank flooring with white risers which compliment the newer interior paint.The great room flows into kitchen w/ center island, wrap around counters, stainless appliances, and built-in office for ample storage. Upstairs has 4 more bedrooms (3 BD+1 flex room) and 2 more full baths. Ideal floor plans offer the following, & this home has the trifecta: 1.Downstairs Murphy bedroom adjacent to private full bathroom perfect for guests/granny. 2.Separate central powder bathroom 3.Large master w office area.The XL master suite has a flex room which could be 5th bedroom, office, gym, or nursery. Additionally, master has dual walk-in closets, dual vanities, soaking tub and separate shower. Upstairs full laundry room includes washer/dryer & cabinetry. Backyard is a wrap around oasis with outdoor BBQ area, drought tolerant landscaping, pavers, & pergola. The garage has cabinetry, upper shelf storage & bike hooks.Drive through the European roundabout to experience the Santa Barbara inspired Montecito 6,845 sq ft clubhouse by award winning architects. Resort amenities includes pool cabanas, fire pits, BBQ grills, state-of-the-art gym, bocce ball, and clubhouse for events.Otay Ranch Mall (Tu Farmer's mkt) & Shops are within 1 mile. Visit us at the Mega Open House and ask about rate-buy down options. Seller will entertain offers $1,149,000 - $1,275,000 ***All measurements are approximate. Buyer(s), Brokers, and Selling Agents should verify measurements and complete thorough inspection and investigations, prior to close of escrow, to satisfy themselves with the current condition of the property. Buyer(s) to verify and approve all data, reports, inspections, permits, title, MLS, and HOA, if applicable and all information pertaining to the property prior to removal of contingencies. All contracts/offers are subject to seller approval and any offers or counteroffers by seller are not binding unless the entire agreement is ratified by all parties.

Chula Vista, CA 91913
2498
sqft3
Baths4
Beds CLICK on Virtual Tour link for property VIDEO **Former MODEL HOME plan 1 by Shea Homes** No long waiting list to purchase this professionally designed custom home. It offers modern open layout, boasts high-end custom builder/designer upgrades from top to bottom, huge kitchen island, SS appliances, generous 2 car garage, 1 large bedroom on the main floor w/ full bath, perfect for special guests or enjoy it as family’s theatre room, 2nd floor features a large Master Suite w/designer touches, built-in wine/refrigerator, custom shelving, beautiful marble inlay, custom closet and cabinetry, contemporary designed low maintenance landscaping, solar installed, tankless water heater, smart home system, your dream home awaits you. Welcome home!
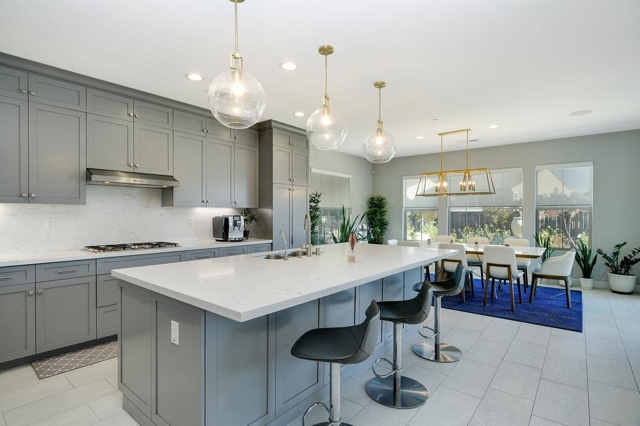
Chula Vista, CA 91913
2500
sqft4
Baths5
Beds This home is ready for the new buyer to move in. It is on a corner lot. It has newer appliances and Washer and Dryer, which all convey with the sale. All 3 mounted TVs also convey. New Carpet in the bedrooms. Ceiling fans. White wood shutters on the windows. New hardware in baths. A bedroom with it's own full bath downstairs. Primary bath has a new shower enclosure. It is on a corner lot and has easy to care for landscaping. Low HOA of $66 a month. Solar Panels. Open loft. Highly rated schools. View the virtual tour to see the neighborhood.
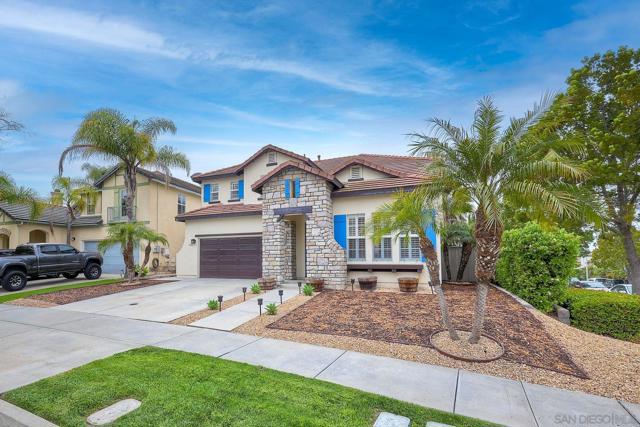
Chula Vista, CA 91913
2843
sqft3
Baths4
Beds Welcome to the vibrant lifestyle of Heritage at Otay Ranch. Located in the heart of the community with top rated schools, scenic parks, picturesque trails and a community pool. This home has 4 plus bedrooms, 3 full baths with one bedroom on the 1st floor. Beautiful hardwood floors throughout and upgraded carpet. The expansive kitchen has newer appliances and opens to the family room. The backyard is serene with fruit trees and well -manicured. The primary bedroom has a relaxing balcony to enjoy on those hot summer days. Upstairs loft can be used as an office or bedroom that has a balcony. Newer A/C units were in installed in 2019. Attached is a 3 car garage has California closets for extra storage.
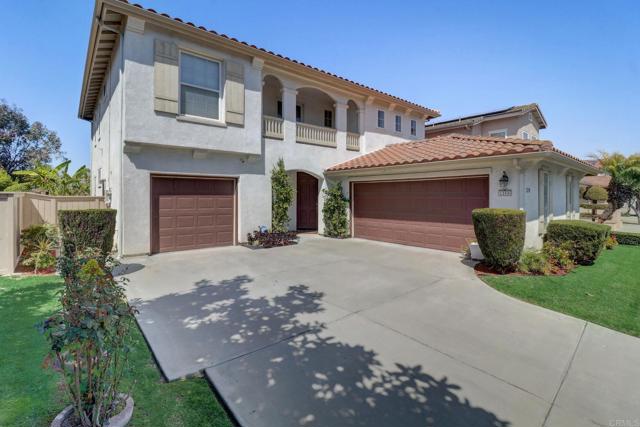
Chula Vista, CA 91913
2950
sqft3
Baths4
Beds Visit this beautiful two-story residence situated in the Otay Ranch Community. Step through the gated courtyard to discover the cathedral ceilings in the entryway, a formal living room and dining room. The living room boasts a charming fireplace and seamlessly flows into the spacious kitchen featuring a central island. Enjoy serene views of the treelines from the backyard, offering a tranquil setting with no rear neighbors. Huge primary bedroom upstairs with beautiful views. Primary bath has has dual vanities, a soaking tub and separate walk-in shower. Secondary bathroom upstairs also boasts double sinks and private toilet area with shower tub. The house has open spaces and a wonderful layout: 4 bedrooms/2 full baths upstairs, 1 den/1 full bath and laundry room downstairs and 3 car garage, plus parking in driveway. Community amenities include a swimming pool, spa, BBQ area, parks, and walking paths. Security booth in both access streets. Convenient to excellent nearby schools, shopping plazas, and major freeways. 2 minutes west of the 125!
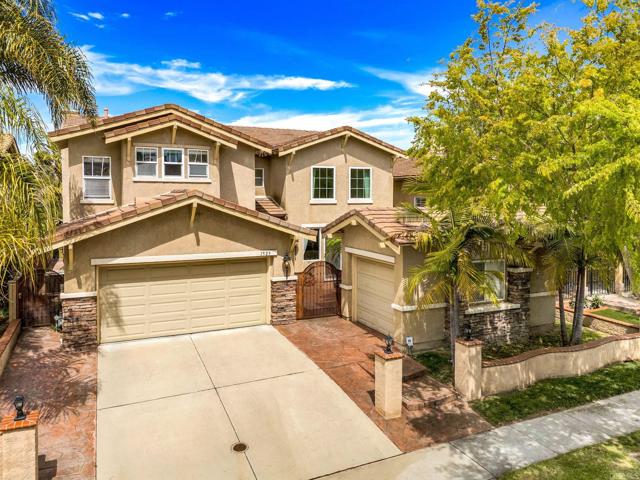
Chula Vista, CA 91913
3509
sqft4
Baths4
Beds Welcome to 1408 Heatherwood Ave, a stunning 4-bedroom, 3.5-bathroom home nestled in the heart of Otay Ranch, Chula Vista. Boasting 3,509 square feet of living space, this residence offers an unparalleled blend of comfort, style, and convenience. Upon entry, you're greeted by an inviting open floor plan that seamlessly connects the living, dining, and kitchen areas, creating an ideal space for entertaining guests or simply enjoying family time. The spacious living room features large windows that flood the space with natural light, creating a warm and inviting ambiance. The kitchen is a chef's dream, equipped with ample cabinet space, and a center island with bar seating, perfect for casual meals or hosting gatherings. Adjacent to the kitchen is a cozy dining area, providing the perfect setting for enjoying delicious meals with loved ones. Retreat to the tranquil master suite, complete with a walk-in closet and an en-suite bathroom featuring dual sinks, a soaking tub, and a separate shower. Three additional bedrooms offer comfortable accommodations for family members or guests, while the multiple bathrooms ensure convenience and privacy for all. There is a full bedroom and bathroom downstairs, providing additional flexibility and convenience for guests or multigenerational living arrangements. Outside, the backyard oasis awaits, offering a serene retreat for relaxation and recreation. Whether you're hosting weekend barbecues, gardening, or simply unwinding after a long day, the spacious outdoor area provides endless possibilities. Located in the desirable Otay Ranch community, this home offers easy access to a plethora of dining, shopping, and entertainment options. With low monthly HOA fees, residents can enjoy access to community amenities such as parks, trails, and recreational facilities. Don't miss your chance to experience living at its finest in this impeccable home.
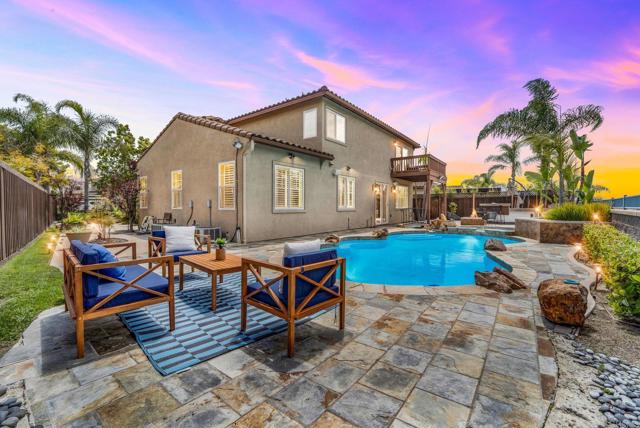
Chula Vista, CA 91913
3232
sqft5
Baths6
Beds Welcome to your new home at 1688 Fleishbein Street! This stunning residence offers the perfect blend of comfort, style, and functionality. Step inside to discover a thoughtfully designed floor plan featuring a full bedroom and bathroom downstairs, and a separate one-bedroom casita with private entrance, kitchenette and balcony, both ideal for guests, multi-generational living or additional rental income. Entertain with ease in the formal living and dining areas, or gather in the spacious family room, perfectly suited for hosting gatherings and creating lasting memories. Outside, enjoy the California sunshine in the lovely backyard with expansive views of open fields, a peaceful walking path with lush greenery, and a distant view of the Coronado islands, complete with water saving desertscape for easy maintenance. Located within walking distance to the homeowners’ private Mulberry Park, pool and sports facilities, as well as All Season’s city park, and esteemed schools including Wolf Canyon Elementary, and Olympian, Mater Dei and Otay Ranch High Schools. Shopping, dining and entertainment are just minutes away at Otay Ranch Mall and Millenia Town Center. This home offers both convenience and excellence in education. It's a MUST SEE! Entertain with ease in the formal living and dining areas, or gather in the spacious family room, perfectly suited for hosting gatherings and creating lasting memories. Outside, enjoy the California sunshine in the lovely backyard with expansive views of open fields, a peaceful walking path with lush greenery, and a distant view of the Coronado islands, complete with water saving desertscape for easy maintenance. Located within walking distance to the homeowners’ private Mulberry Park, pool and sports facilities, as well as All Season’s city park, and esteemed schools including Wolf Canyon Elementary, and Olympian, Mater Dei and Otay Ranch High Schools. Shopping, dining and entertainment are just minutes away at Otay Ranch Mall and Millenia Town Center. This home offers both convenience and excellence in education. It's a MUST SEE!

Chula Vista, CA 91913
3524
sqft4
Baths5
Beds STUNNING Home in MONTECITO! DOWNSTAIRS BEDROOM with EN-SUITE BATH, ANOTHER BEDROOM and GUEST BATH on First Floor!Main Level has Elegant 24x24 Tile Flooring and EXPANSIVE SLIDING DOORS leading to CALIFORNIA ROOM!Upstairs has HUGE LOFT, LAUNDRY, Spacious Primary Suite, and Two Additional LARGE BEDROOMS!Primary Bath has a Generous WALK-IN CLOSET and an IMPRESSIVE SHOWER! Steps away from Community Pool! Montecito has Parks, Rec Room, Gym, Basketball, and Bocce Ball! Walking Distance to Local Schools! Additional Home Upgrades: Whole Home Water Softener System located in Garage, Tankless Water Heater, Reverse Osmosis Drinking Water System in the Kitchen, Newer Dishwasher, Garage Storage Racks. Additional Community Features: Brand New Sonia Sotomayor Elementary School - Walking Distance to Home (opening this coming school year). Walking Distance to other Schools, Including Otay Ranch High School.
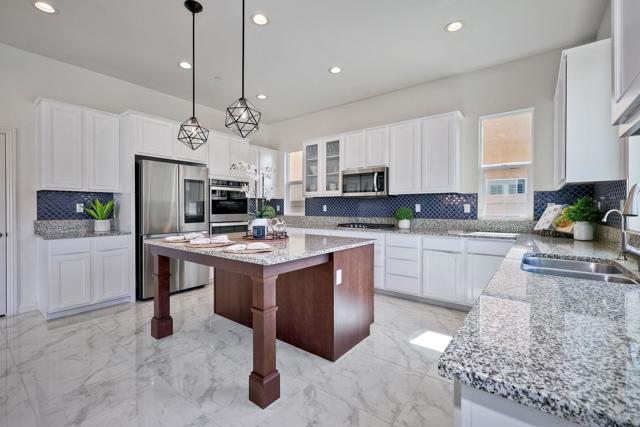
For more information or to schedule a showing now

License: DRE# 01277601
10565 Civic Center Dr, Rancho Cucamonga, CA 91730, USA



